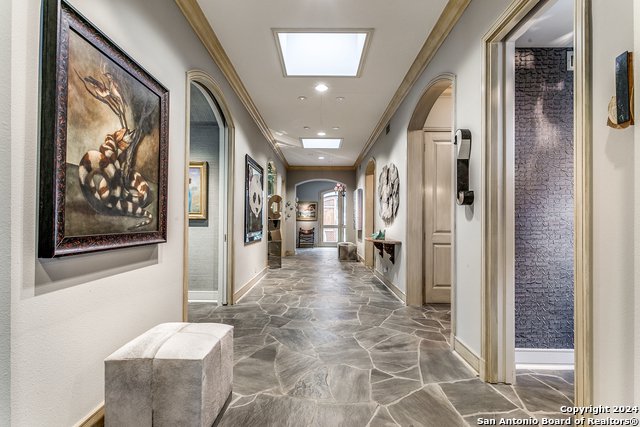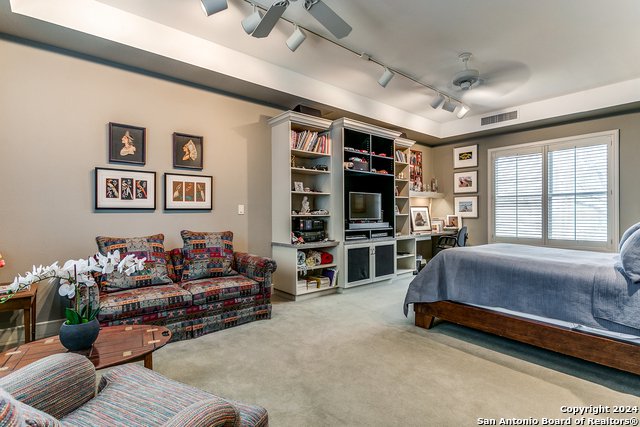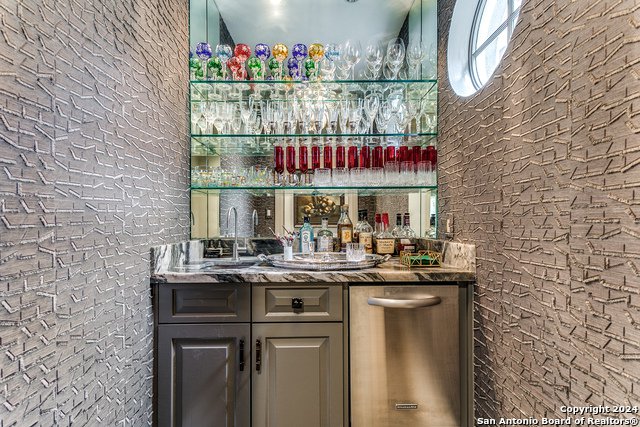429 Garraty Rd, San Antonio, TX 78209
- $2,400,000
- 4
- BD
- 6
- BA
- 5,717
- SqFt
- List Price
- $2,400,000
- MLS#
- 1768729
- Status
- ACTIVE
- County
- Bexar
- City
- San Antonio
- Subdivision
- Terrell Hills
- Bedrooms
- 4
- Bathrooms
- 6
- Full Baths
- 4
- Half-baths
- 2
- Living Area
- 5,717
- Acres
- 0.37
Property Description
This classic contemporary Terrell Hills home offers unparalleled elegance and comfort which includes 4 bedrooms, 5 full bathrooms, and 2 half bathrooms. Discover high ceilings and a grand entry hallway with abundant natural light which floods the spacious living/dining area, boasting high custom ceilings and a large fireplace. The outdoor covered patio with fountain extends seamlessly from the main living area, offering a serene oasis for outdoor gatherings. A study with custom bookshelves and a fireplace off the main hallway provides another living area. The primary suite is a true retreat, featuring not one, but two en-suite full bathrooms, providing ultimate convenience and indulgence. Three large additional bedrooms, each with en-suite bathrooms, include spacious closets. This home also boasts a two-car attached oversized garage, providing space for vehicles and storage. Located within the prestigious Alamo Heights school district, this home ensures access to top-rated schools. Additionally, its proximity to shopping, highways, and the airport adds unmatched convenience to everyday living. Experience the perfect blend of timeless charm and luxury in this classic contemporary residence. Schedule your showing today and envision the exquisite lifestyle that awaits you in Terrell Hills.
Additional Information
- Days on Market
- 11
- Year Built
- 1994
- Style
- One Story, Contemporary, Traditional
- Stories
- 1
- Builder Name
- Unknown
- Lot Description
- Corner, 1/4 - 1/2 Acre
- Interior Features
- Ceiling Fans, Chandelier, Washer Connection, Dryer Connection, Cook Top, Self-Cleaning Oven, Microwave Oven, Disposal, Dishwasher, Ice Maker Connection, Water Softener (Leased), Wet Bar, Smoke Alarm, Security System (Leased), Gas Water Heater, Garage Door Opener, Smooth Cooktop, Solid Counter Tops, Custom Cabinets, City Garbage service
- Master Bdr Desc
- Walk-In Closet, Multi-Closets, Ceiling Fan, Full Bath
- Fireplace Description
- Two, Living Room, Gas Starter
- Cooling
- Three+ Central, Zoned
- Heating
- Central, 3+ Units
- Exterior Features
- Covered Patio, Privacy Fence, Sprinkler System, Double Pane Windows, Mature Trees
- Exterior
- 4 Sides Masonry, Stucco
- Roof
- Metal, Flat
- Floor
- Carpeting, Wood, Stone
- Pool Description
- None
- Parking
- Two Car Garage, Attached, Oversized
- School District
- Alamo Heights I.S.D.
- Elementary School
- Woodridge
- Middle School
- Alamo Heights
- High School
- Alamo Heights
Mortgage Calculator
Listing courtesy of Listing Agent: Judy Barnes (jbarnes@phyllisbrowning.com) from Listing Office: Phyllis Browning Company.
IDX information is provided exclusively for consumers' personal, non-commercial use, that it may not be used for any purpose other than to identify prospective properties consumers may be interested in purchasing, and that the data is deemed reliable but is not guaranteed accurate by the MLS. The MLS may, at its discretion, require use of other disclaimers as necessary to protect participants and/or the MLS from liability.
Listings provided by SABOR MLS






























/u.realgeeks.media/gohomesa/14361225_1777668802452328_2909286379984130069_o.jpg)