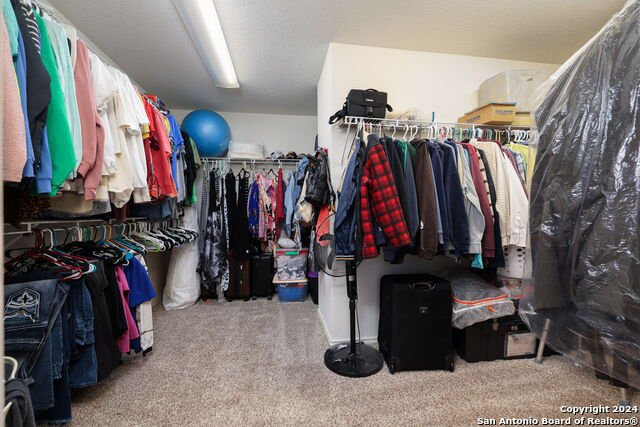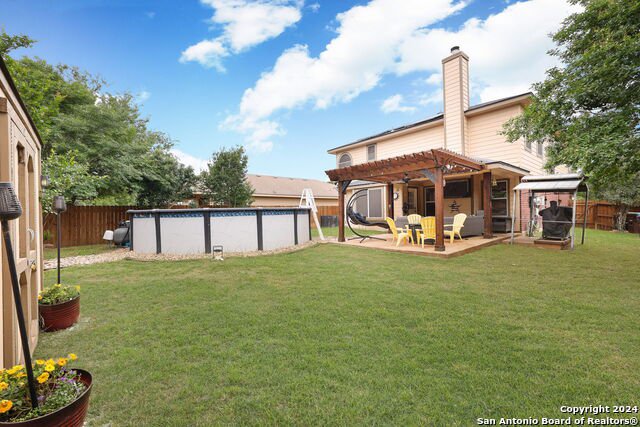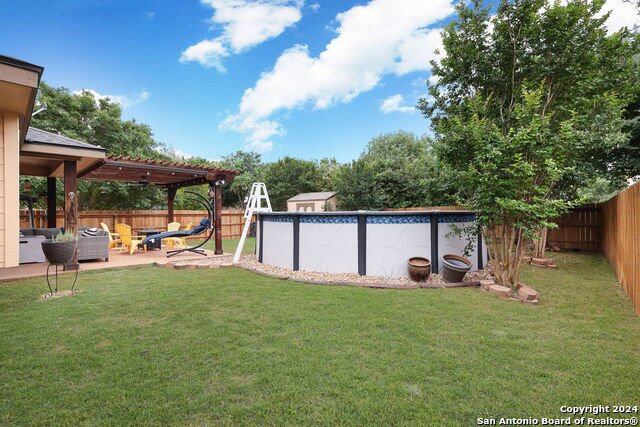11002 Pony Gate, San Antonio, TX 78254
- $335,000
- 3
- BD
- 3
- BA
- 2,327
- SqFt
- List Price
- $335,000
- MLS#
- 1768536
- Status
- ACTIVE OPTION
- County
- Bexar
- City
- San Antonio
- Subdivision
- Wildhorse
- Bedrooms
- 3
- Bathrooms
- 3
- Full Baths
- 2
- Half-baths
- 1
- Living Area
- 2,327
- Acres
- 0.17
Property Description
Beautifully well-maintained 3 bedroom 2.5 bath home situated on a corner lot in the popular Wildhorse Community! As you walk in, you will be greeted by a versatile flex room that can be used as a home office, dining area or workout space, offering flexibility to fit your needs. The inviting living room boasts a cozy wood-burning fireplace, creating a warm and inviting atmosphere. Throughout the home, you'll appreciate brand new plank flooring in the living and flex room, adding a touch of elegance and durability. The kitchen features stainless steel appliances, a kitchen island, plenty of counter space and resurfaced white cabinets, providing ample storage for culinary needs. Adjacent to the kitchen is a cozy eat-in-area perfect for entertaining and family gatherings! Heading upstairs, is a spacious game room ideal for relaxation and entertainment. Additionally, two generous size bedrooms and a shared bathroom. The owner's suite offers a private bathroom with a seperate walk in shower and luxurious jacuzzi soaker tub. All bedrooms located upstairs for added privacy! Enjoy your very own backyard oasis featuring an oversized extended covered back patio and above ground POOL! HOME HIGHLIGHTS: Paid off solar panels, HVAC system replaced (2021), roof replaced in (2019), water softener (2021), reverse osmosis, updated lighting, surround sound in game room, security cameras, outdoor storage shed. The Wildhorse community offers an abundance of outdoor entertaining with 2 playgrounds, 2 community pools, basketball court, walking/jogging trails, dog park, and is walking distance to the elementary school and daycare center. Location, location! Within minutes from highways: 1604, IH10, 151; Lackland AFB, La Cantera, Fiesta Texas, Sea World and tons of shopping! See it today-call it home tomorrow!
Additional Information
- Days on Market
- 12
- Year Built
- 2006
- Style
- One Story
- Stories
- 1
- Builder Name
- Dr Horton
- Lot Description
- Corner
- Interior Features
- Ceiling Fans, Chandelier, Washer Connection, Dryer Connection, Microwave Oven, Stove/Range, Disposal, Dishwasher, Ice Maker Connection, Water Softener (owned), Smoke Alarm, Pre-Wired for Security, Electric Water Heater, Garage Door Opener, Smooth Cooktop, Private Garbage Service
- Master Bdr Desc
- Upstairs, Walk-In Closet, Ceiling Fan, Full Bath
- Fireplace Description
- One, Living Room, Wood Burning
- Cooling
- One Central
- Heating
- Central
- Exterior Features
- Patio Slab, Covered Patio, Privacy Fence, Sprinkler System, Solar Screens, Mature Trees
- Exterior
- Brick, 3 Sides Masonry, Siding, Cement Fiber
- Roof
- Composition
- Floor
- Carpeting, Ceramic Tile, Vinyl
- Pool Description
- Above Ground Pool
- Parking
- Two Car Garage
- School District
- Northside
- Elementary School
- Krueger
- Middle School
- Jefferson Jr High
- High School
- Sotomayor High School
Mortgage Calculator
Listing courtesy of Listing Agent: Jennifer Cannon (jennifer@cannonREG.com) from Listing Office: JPAR San Antonio.
IDX information is provided exclusively for consumers' personal, non-commercial use, that it may not be used for any purpose other than to identify prospective properties consumers may be interested in purchasing, and that the data is deemed reliable but is not guaranteed accurate by the MLS. The MLS may, at its discretion, require use of other disclaimers as necessary to protect participants and/or the MLS from liability.
Listings provided by SABOR MLS


























/u.realgeeks.media/gohomesa/14361225_1777668802452328_2909286379984130069_o.jpg)