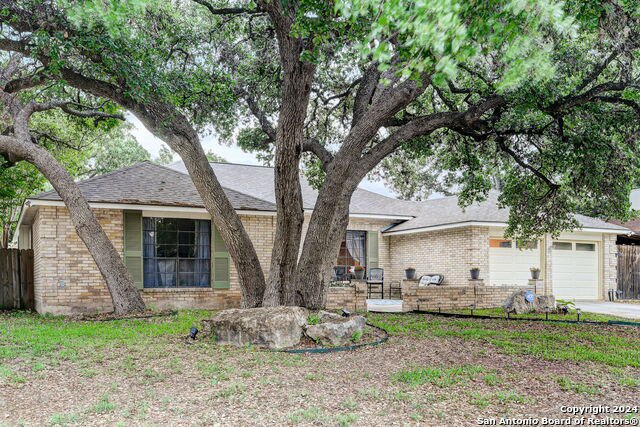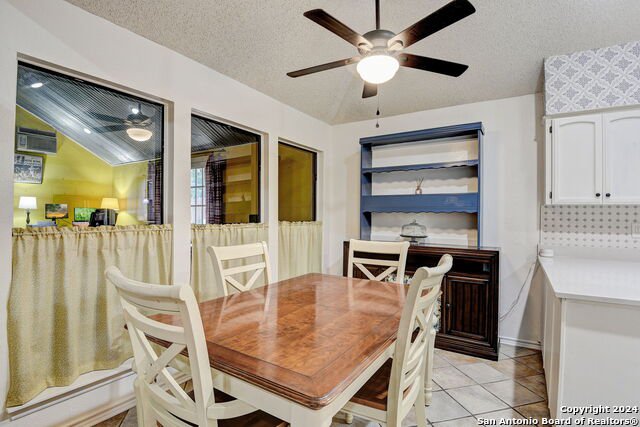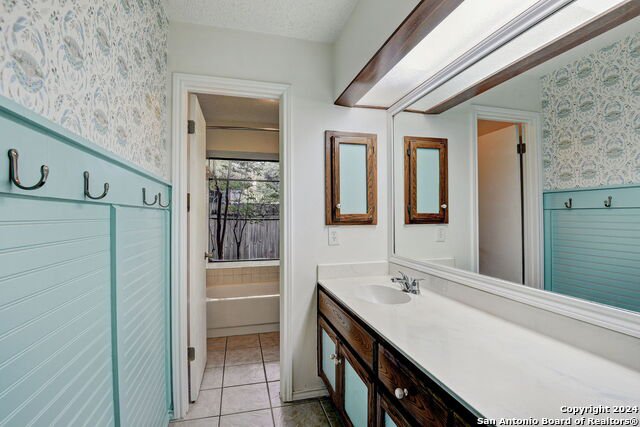12434 Autumn Vista, San Antonio, TX 78249
- $424,900
- 3
- BD
- 2
- BA
- 2,254
- SqFt
- List Price
- $424,900
- MLS#
- 1768460
- Status
- ACTIVE
- County
- Bexar
- City
- San Antonio
- Subdivision
- De Zavala Trails
- Bedrooms
- 3
- Bathrooms
- 2
- Full Baths
- 2
- Living Area
- 2,254
- Acres
- 0.22
Property Description
Step into luxury with this expansive 2254 square foot single-story residence, situated on a prime corner lot in the sought-after De Zavala Trails subdivision. As you enter, you'll be greeted by the warmth of a charming wood-burning fireplace, perfect for cozy evenings with loved ones. The heart of this home is its stunning pool area, offering a serene retreat for relaxation and entertainment, while the accompanying outdoor patio provides an idyllic setting for hosting gatherings or simply unwinding under the Texas sky. Inside, meticulous attention to detail is evident in every corner, from the elegant wood beam ceilings to the exquisite finishes that adorn the space. This home features three bedrooms and two bathrooms, providing ample space for comfortable living. The open-concept layout seamlessly connects the living and dining areas, creating a welcoming atmosphere for both everyday living and special occasions. With its prime location, this residence offers unparalleled convenience, with shopping destinations such as La Cantera, UTSA, and IH-10/Loop 1604 just a stone's throw away. Whether you're seeking a peaceful sanctuary to call home or a place to make lasting memories with friends and family, this home offers it all. Don't miss your chance to experience the epitome of luxurious living in San Antonio.
Additional Information
- Days on Market
- 13
- Year Built
- 1982
- Style
- One Story
- Stories
- 1
- Builder Name
- Japhet
- Lot Description
- Corner, Mature Trees (ext feat)
- Interior Features
- Ceiling Fans, Washer Connection, Dryer Connection, Built-In Oven, Microwave Oven, Disposal, Water Softener (Leased), Smoke Alarm, Security System (Leased), Electric Water Heater, Plumb for Water Softener, Smooth Cooktop, City Garbage service
- Master Bdr Desc
- DownStairs, Ceiling Fan, Full Bath
- Fireplace Description
- One, Living Room, Wood Burning
- Cooling
- One Central
- Heating
- Central
- Exterior
- Brick
- Roof
- Composition
- Floor
- Ceramic Tile, Wood
- Pool Description
- In Ground Pool
- Parking
- One Car Garage
- School District
- Northside
- Elementary School
- Boone
- Middle School
- Rawlinson
- High School
- Clark
Mortgage Calculator
Listing courtesy of Listing Agent: Jacob Solis (jacobo-solis@att.net) from Listing Office: LPT Realty LLC.
IDX information is provided exclusively for consumers' personal, non-commercial use, that it may not be used for any purpose other than to identify prospective properties consumers may be interested in purchasing, and that the data is deemed reliable but is not guaranteed accurate by the MLS. The MLS may, at its discretion, require use of other disclaimers as necessary to protect participants and/or the MLS from liability.
Listings provided by SABOR MLS


















































/u.realgeeks.media/gohomesa/14361225_1777668802452328_2909286379984130069_o.jpg)