1027 Windy Pond, San Antonio, TX 78260
- $500,000
- 5
- BD
- 4
- BA
- 3,761
- SqFt
- List Price
- $500,000
- MLS#
- 1768445
- Status
- ACTIVE OPTION
- County
- Bexar
- City
- San Antonio
- Subdivision
- Lakeside At Canyon Springs
- Bedrooms
- 5
- Bathrooms
- 4
- Full Baths
- 4
- Living Area
- 3,761
- Acres
- 0.15
Property Description
Welcome to your dream home in a beautiful gated community! This stunning property boasts luxury at every turn, featuring a grand spiral staircase upon entry, complemented by exquisite wood flooring and high ceilings throughout. The spacious open floor plan seamlessly integrates the living room, complete with built-in speakers, with the gourmet island kitchen showcasing granite countertops, built-in ovens, and custom cabinets. Step outside to your own private oasis, where you can unwind on the balcony or retreat to the tranquil gazebo, overlooking the serene greenbelt with no neighbors behind you. Take a leisurely stroll to the neighborhood pond to feed the ducks or cool off in the community pool, complete with a splash pad. The primary suite features a spacious bathroom complete with a garden tub, and an expansive walk-in closet adorned with natural light from charming windows. With 5 bedrooms and over 3,700 square feet of living space, there's room for everyone to spread out and enjoy. With a roof replaced within the past two years and featuring over 25 years of durability, this home offers both style and peace of mind. Over 17 restaurants are within a 5 mile radius, and even the grocery store is less than a mile away. Professionally cleaned and situated in the sought-after Comal ISD, this property truly offers the epitome of luxurious living. Don't miss out on the opportunity to make this gorgeous home yours!
Additional Information
- Days on Market
- 13
- Year Built
- 2010
- Style
- Two Story, Traditional
- Stories
- 2
- Builder Name
- Wilshire Homes
- Lot Description
- On Greenbelt, Level
- Interior Features
- Ceiling Fans, Washer Connection, Dryer Connection, Cook Top, Built-In Oven, Microwave Oven, Gas Cooking, Disposal, Dishwasher, Smoke Alarm, Gas Water Heater, Solid Counter Tops, Double Ovens, Custom Cabinets
- Master Bdr Desc
- Upstairs
- Fireplace Description
- Family Room
- Cooling
- Two Central
- Heating
- Central
- Exterior Features
- Deck/Balcony, Privacy Fence, Gazebo, Has Gutters, Mature Trees, Glassed in Porch
- Exterior
- Stone/Rock, Siding, Rock/Stone Veneer
- Roof
- Heavy Composition
- Floor
- Ceramic Tile, Wood, Vinyl
- Pool Description
- None
- Parking
- Two Car Garage, Attached
- School District
- Comal
- Elementary School
- Specht
- Middle School
- Pieper Ranch
- High School
- Pieper
Mortgage Calculator
Listing courtesy of Listing Agent: Kimberly Herrera (kimsherrera@gmail.com) from Listing Office: Keller Williams City-View.
IDX information is provided exclusively for consumers' personal, non-commercial use, that it may not be used for any purpose other than to identify prospective properties consumers may be interested in purchasing, and that the data is deemed reliable but is not guaranteed accurate by the MLS. The MLS may, at its discretion, require use of other disclaimers as necessary to protect participants and/or the MLS from liability.
Listings provided by SABOR MLS

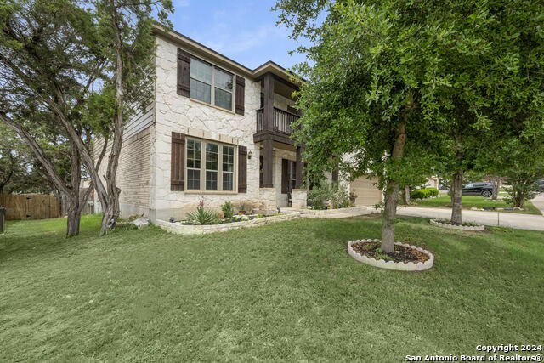
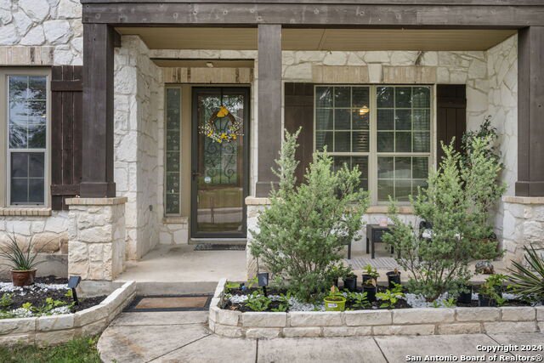

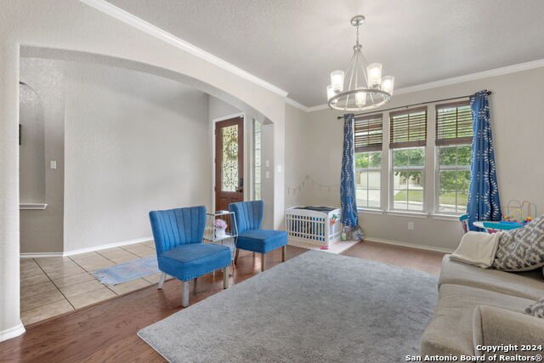

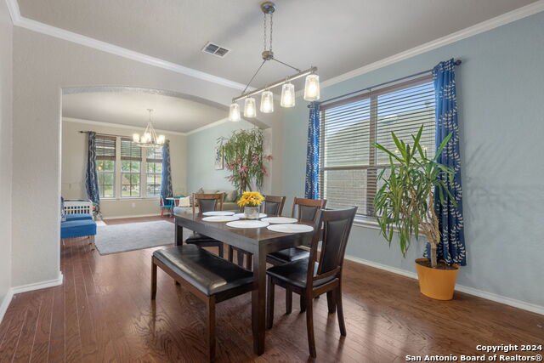


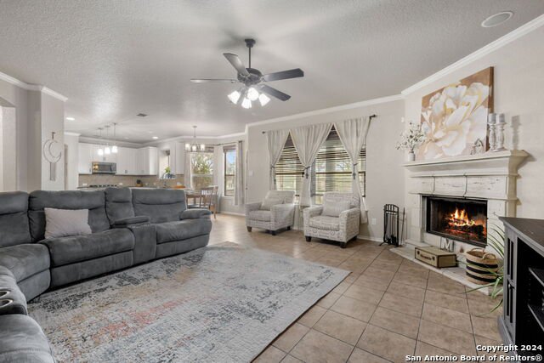
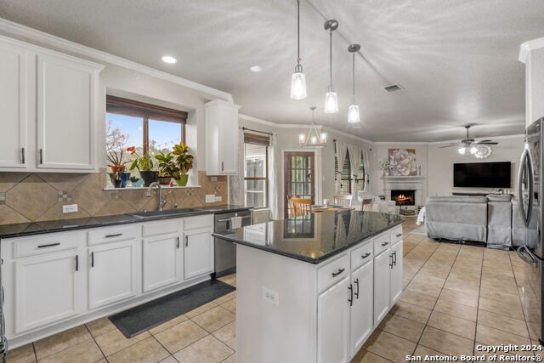

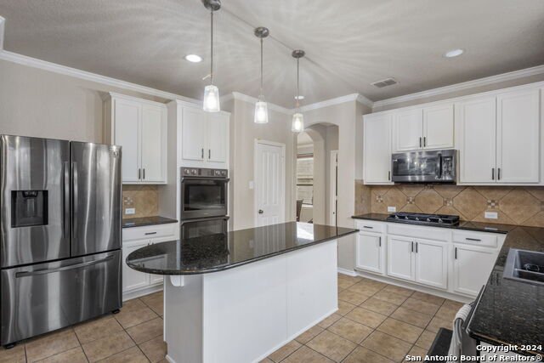


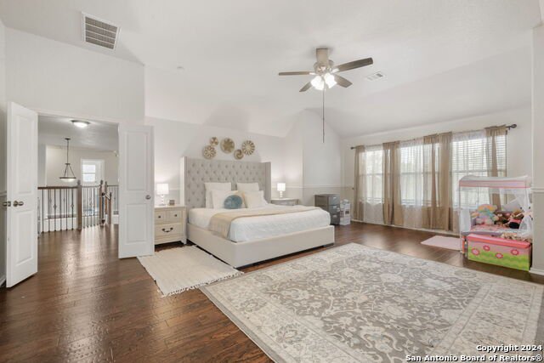

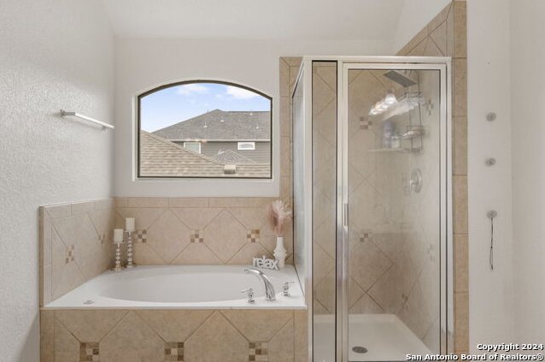
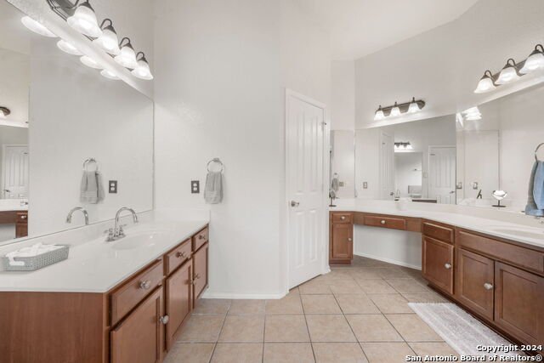
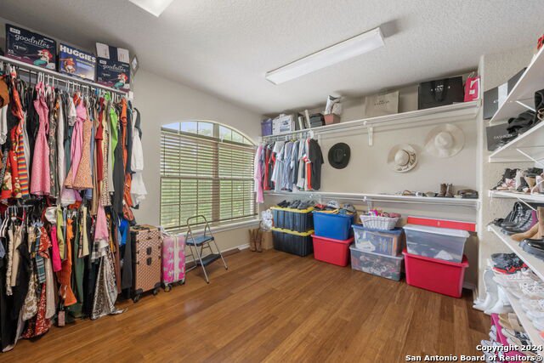
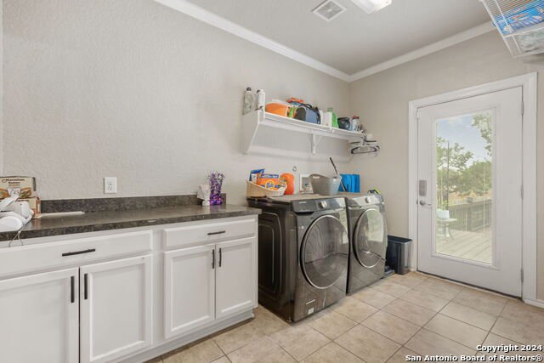

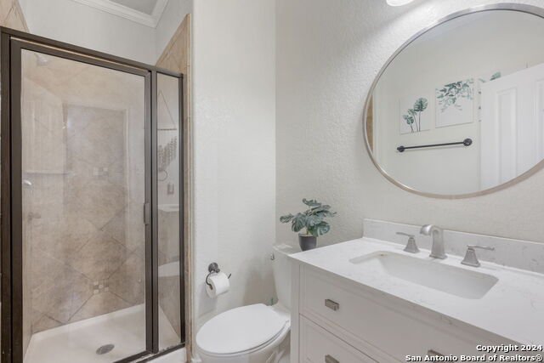




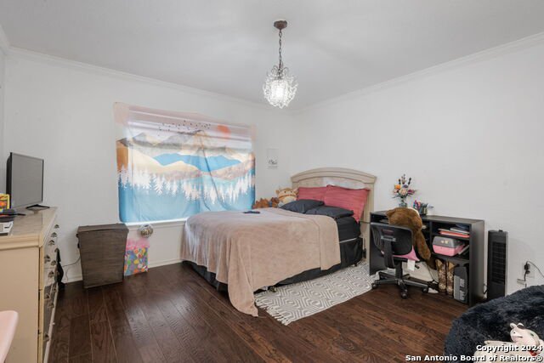
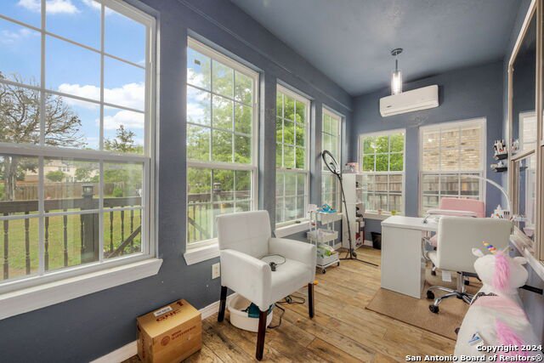


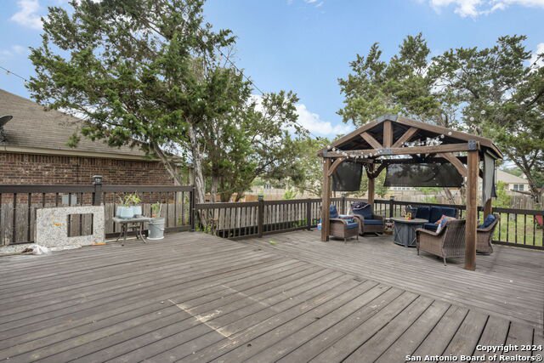
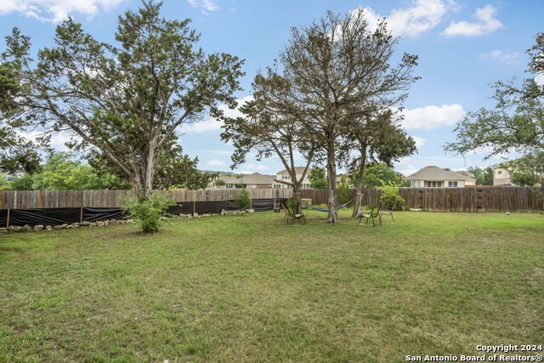
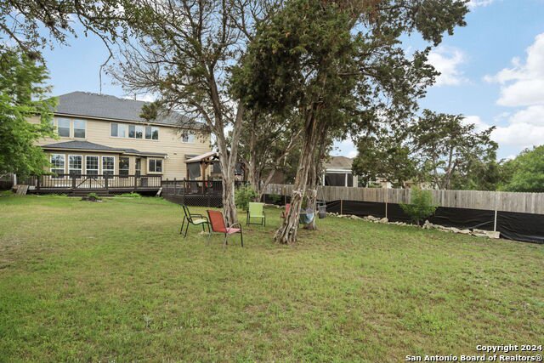
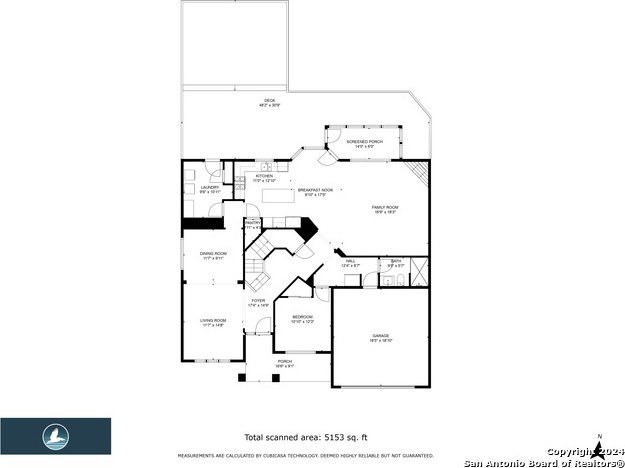
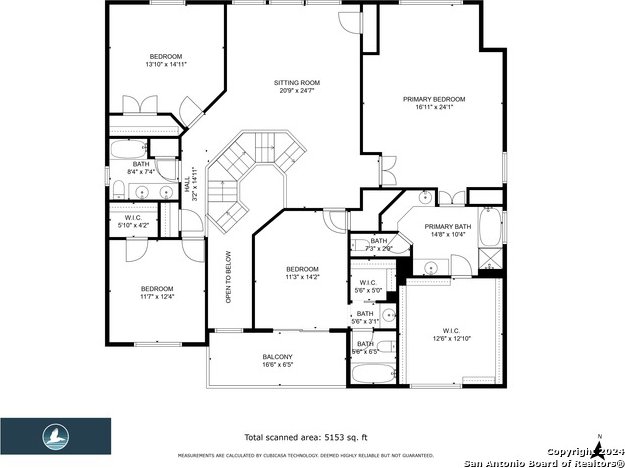


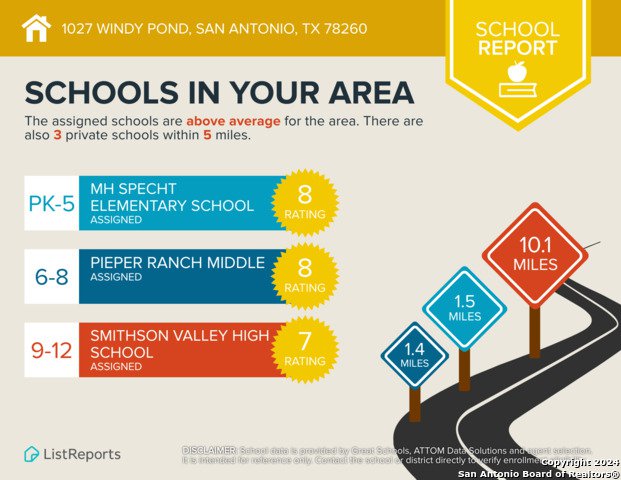
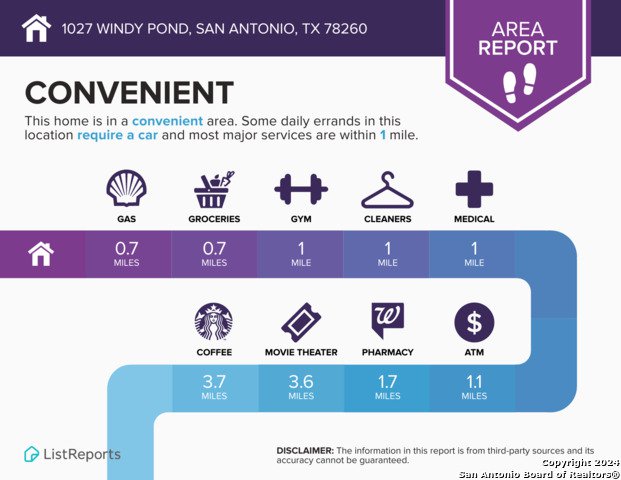


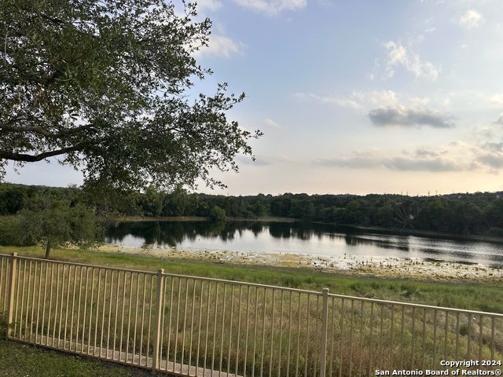
/u.realgeeks.media/gohomesa/14361225_1777668802452328_2909286379984130069_o.jpg)