3809 Overlake St, San Antonio, TX 78230
- $439,000
- 3
- BD
- 3
- BA
- 2,267
- SqFt
- List Price
- $439,000
- Price Change
- ▼ $10,000 1715306594
- MLS#
- 1768436
- Status
- PRICE CHANGE
- County
- Bexar
- City
- San Antonio
- Subdivision
- Mission Trace
- Bedrooms
- 3
- Bathrooms
- 3
- Full Baths
- 2
- Half-baths
- 1
- Living Area
- 2,267
- Acres
- 0.06
Property Description
Welcome to 3809 Overlake Street! It's a recently updated 3 bed, 2.5 bath quality-built townhome in San Antonio's first master planned neighborhood. As you drive through the guarded gates of Mission Trace, you will immediately notice the park-like setting. With private tennis courts, inviting community center and swimming pool, it begs you connect with the outdoors under the shade of century old oak trees. It's just a short stroll from your back door to the pond where residents enjoy ducks, squirrels and relaxing walks. The home's floorplan features soaring ceilings, thoughtful curves, and dozens of windows to enjoy views of hundreds of trees and abundant natural light. Entertainers will take advantage of two spacious patios, a built in gas grill and outdoor sinks on multiple levels. Plus you will enjoy an easy drive to the Medical Center, USAA, Hardberger Park and other popular amenities and dining options. Hurry to see it while you can!
Additional Information
- Days on Market
- 21
- Year Built
- 1980
- Style
- Contemporary, Mediterranean
- Stories
- 3
- Builder Name
- Unk
- Lot Description
- Lakefront, On Greenbelt, Water View, Zero Lot Line, Mature Trees (ext feat), Secluded, Creek
- Interior Features
- Ceiling Fans, Washer Connection, Dryer Connection, Cook Top, Built-In Oven, Microwave Oven, Gas Cooking, Gas Grill, Disposal, Dishwasher, Ice Maker Connection, Smoke Alarm, Garage Door Opener, Solid Counter Tops, Custom Cabinets
- Master Bdr Desc
- Upstairs, Outside Access, Walk-In Closet, Ceiling Fan, Full Bath
- Fireplace Description
- Living Room
- Cooling
- One Central, Heat Pump
- Heating
- Heat Pump
- Exterior Features
- Patio Slab, Covered Patio, Bar-B-Que Pit/Grill, Gas Grill, Deck/Balcony, Mature Trees
- Exterior
- Stucco
- Roof
- Tile
- Floor
- Carpeting, Ceramic Tile
- Pool Description
- None
- Parking
- Two Car Garage
- School District
- Northside
- Elementary School
- Howsman
- Middle School
- Hobby William P.
- High School
- Clark
Mortgage Calculator
Listing courtesy of Listing Agent: Charles Wasson (charleywasson@gmail.com) from Listing Office: Laughy Hilger Group Real Estate.
IDX information is provided exclusively for consumers' personal, non-commercial use, that it may not be used for any purpose other than to identify prospective properties consumers may be interested in purchasing, and that the data is deemed reliable but is not guaranteed accurate by the MLS. The MLS may, at its discretion, require use of other disclaimers as necessary to protect participants and/or the MLS from liability.
Listings provided by SABOR MLS

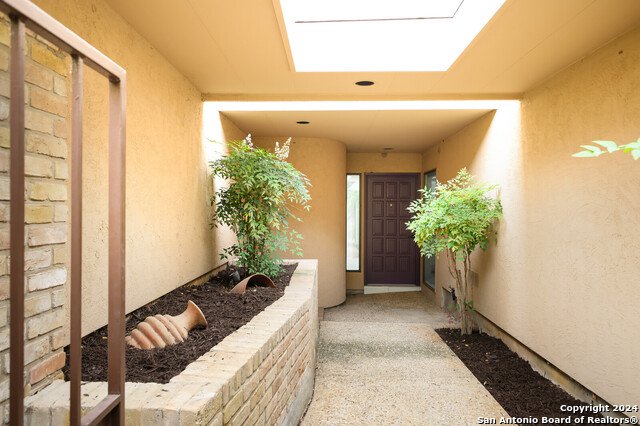

















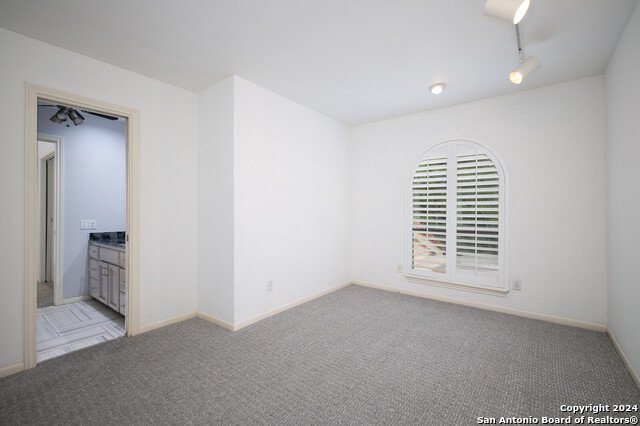


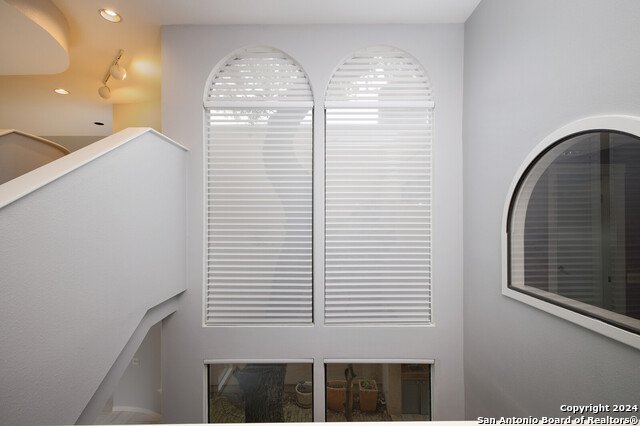


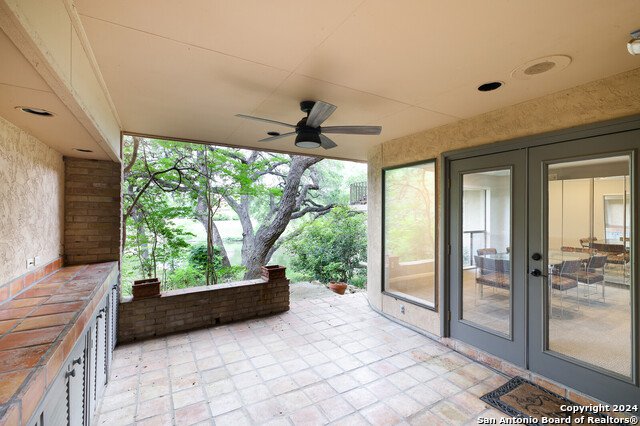

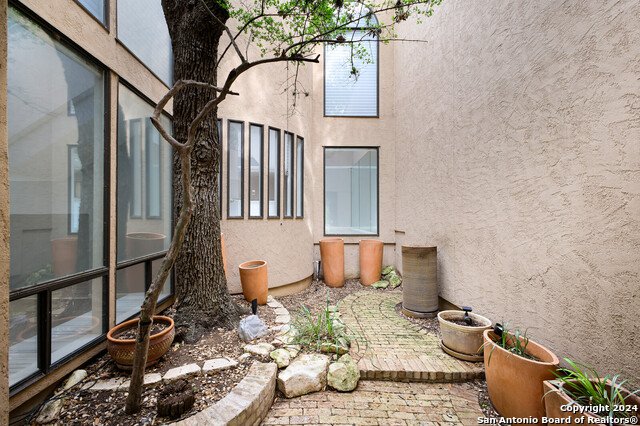




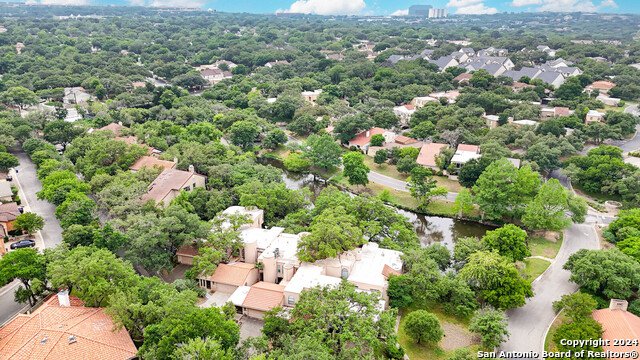
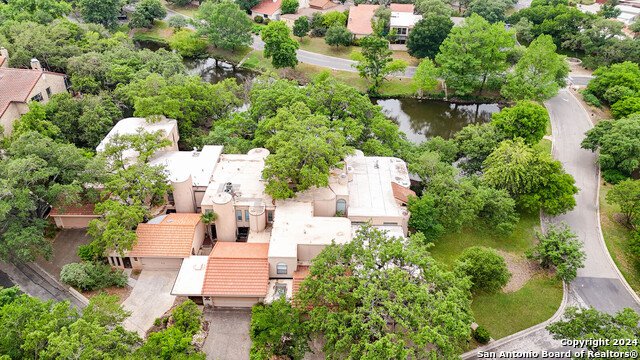



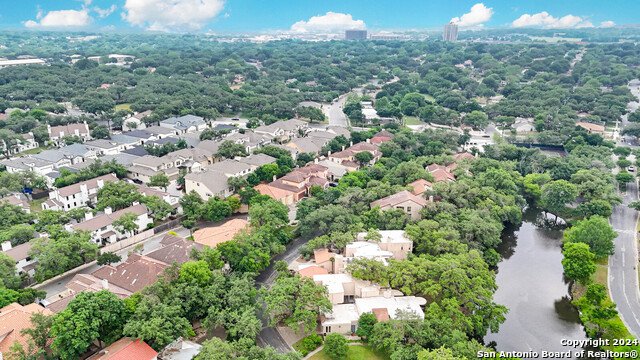
/u.realgeeks.media/gohomesa/14361225_1777668802452328_2909286379984130069_o.jpg)