1639 Thrush Court Cir, San Antonio, TX 78248
- $700,000
- 5
- BD
- 4
- BA
- 3,201
- SqFt
- List Price
- $700,000
- MLS#
- 1768392
- Status
- PENDING
- County
- Bexar
- City
- San Antonio
- Subdivision
- Deerfield
- Bedrooms
- 5
- Bathrooms
- 4
- Full Baths
- 3
- Half-baths
- 1
- Living Area
- 3,201
- Acres
- 0.24
Property Description
Welcome to this spectacular custom residence in Deerfield - one of the most desirable north-central neighborhoods in the city. It features 5 bedrooms, 3.5 baths, 3 living areas, 2 dining areas, and an inground pool and spa. Beyond the covered porch and ornate wrought iron and wood door, you're welcomed into the first living area and a first glimpse of the beautiful backyard through the dining room windows. The kitchen is the heart of the home, featuring double ovens, granite countertops, task lighting, a workstation, and custom cabinetry that provides generous storage options. Its open concept includes a banquet-size morning room with a serving buffet and a second living area with a rock fireplace and floor-to-ceiling built-ins - all with window views of the lushly landscaped backyard. The private owner's retreat and gorgeous bath ensuite are on the first floor. Double vanities, deep soaking tub, dual shower heads, spacious walk-in closet, separate on-demand tankless water heater. Four spacious secondary bedrooms upstairs, two Jack-n-Jill baths, and a game room. Oversized garage, workshop/gym, and fire-rated safe room. Newer roof, HVAC units. Whether you're entertaining guests, working from home, or simply living life with family, this home offers a perfect blend of style and functionality.
Additional Information
- Days on Market
- 15
- Year Built
- 1994
- Style
- Two Story, Traditional
- Stories
- 2
- Builder Name
- Custom
- Lot Description
- 1/4 - 1/2 Acre, Level
- Interior Features
- Ceiling Fans, Chandelier, Washer Connection, Dryer Connection, Cook Top, Microwave Oven, Refrigerator, Disposal, Dishwasher, Water Softener (owned), Smoke Alarm, Gas Water Heater, Garage Door Opener, Smooth Cooktop, Solid Counter Tops, Double Ovens, Custom Cabinets, 2+ Water Heater Units, City Garbage service
- Master Bdr Desc
- Split, DownStairs, Outside Access, Walk-In Closet, Ceiling Fan, Full Bath
- Fireplace Description
- One, Family Room, Gas
- Cooling
- Two Central, Zoned
- Heating
- Central, Zoned, 2 Units
- Exterior Features
- Patio Slab, Covered Patio, Privacy Fence, Sprinkler System, Has Gutters, Special Yard Lighting, Mature Trees, Workshop
- Exterior
- Stucco, Cement Fiber
- Roof
- Composition
- Floor
- Carpeting, Ceramic Tile, Wood
- Pool Description
- In Ground Pool, AdjoiningPool/Spa, Pool is Heated
- Parking
- Two Car Garage, Attached, Oversized
- School District
- North East I.S.D
- Elementary School
- Huebner
- Middle School
- Eisenhower
- High School
- Churchill
Mortgage Calculator
Listing courtesy of Listing Agent: Courtney Silver (csilver@cbharper.com) from Listing Office: Coldwell Banker D'Ann Harper.
IDX information is provided exclusively for consumers' personal, non-commercial use, that it may not be used for any purpose other than to identify prospective properties consumers may be interested in purchasing, and that the data is deemed reliable but is not guaranteed accurate by the MLS. The MLS may, at its discretion, require use of other disclaimers as necessary to protect participants and/or the MLS from liability.
Listings provided by SABOR MLS
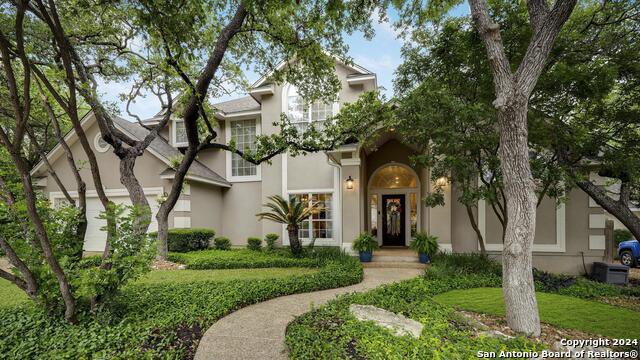

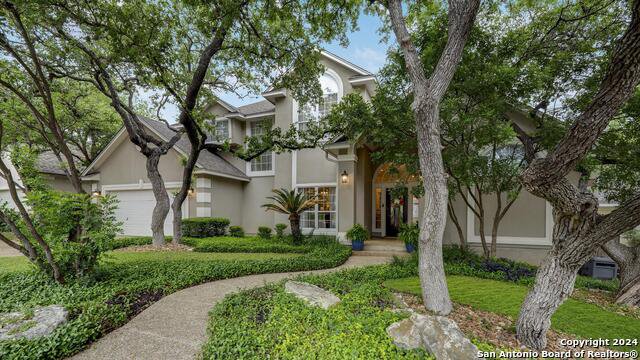









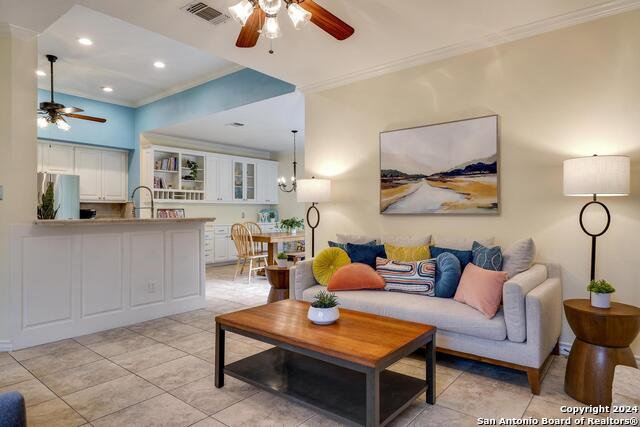
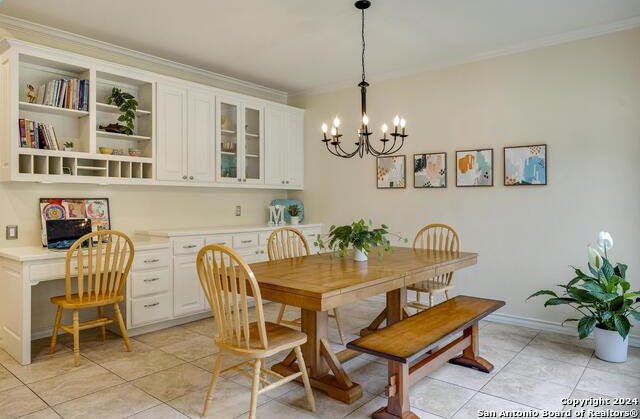
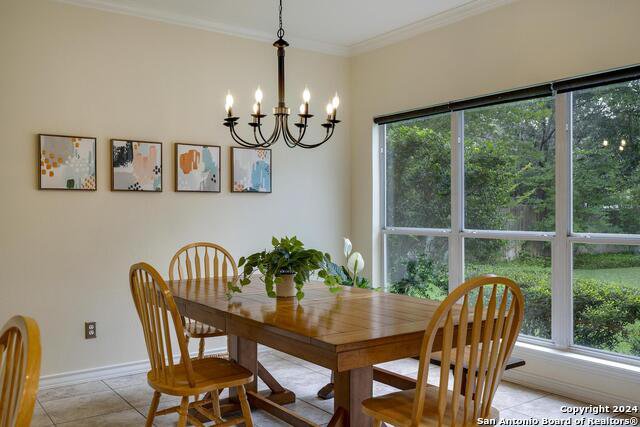

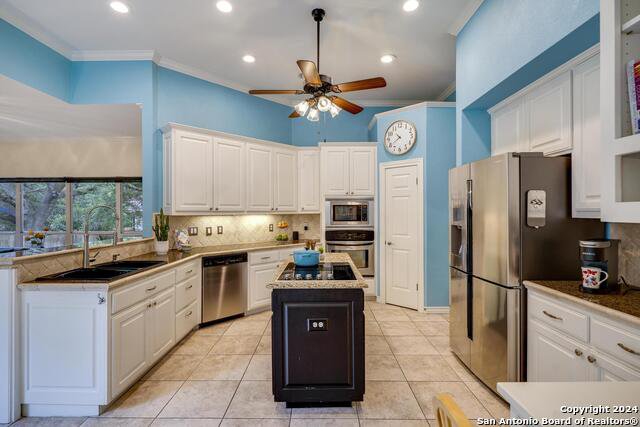







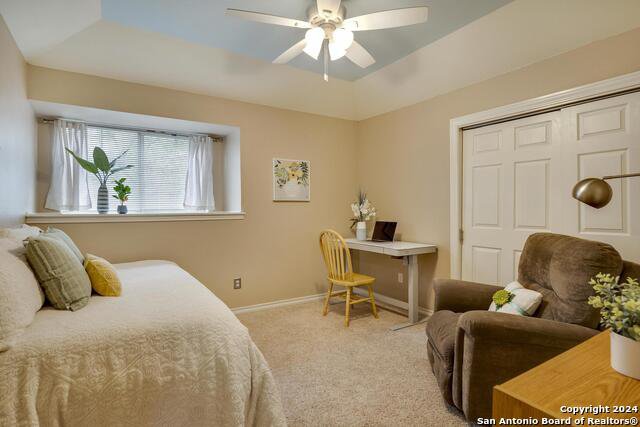
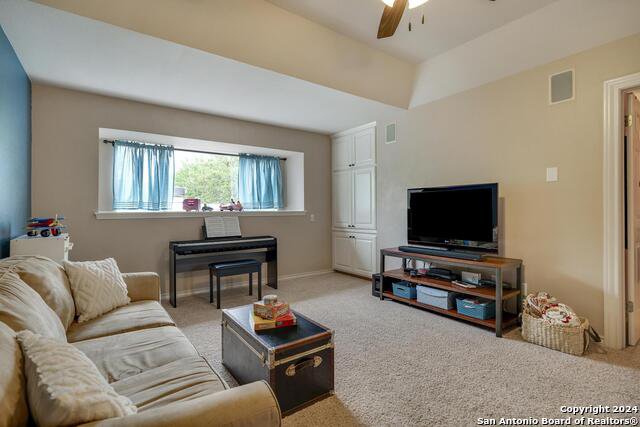






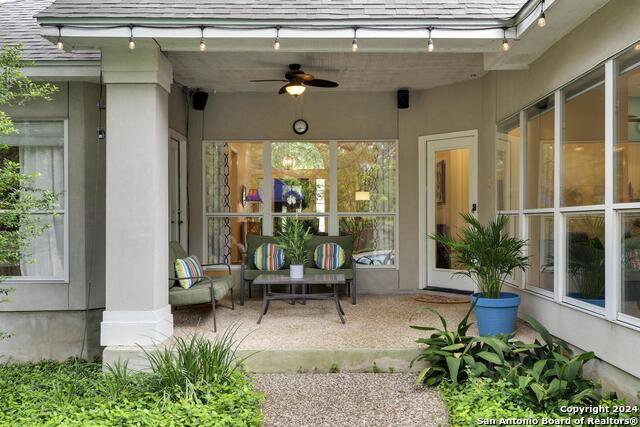




/u.realgeeks.media/gohomesa/14361225_1777668802452328_2909286379984130069_o.jpg)