29911 Cibolo Ct, Fair Oaks Ranch, TX 78015
- $710,000
- 4
- BD
- 3
- BA
- 3,026
- SqFt
- List Price
- $710,000
- MLS#
- 1768107
- Status
- ACTIVE
- County
- Comal
- City
- Fair Oaks Ranch
- Subdivision
- Cibolo Trails Of Fair Oaks Ran
- Bedrooms
- 4
- Bathrooms
- 3
- Full Baths
- 3
- Living Area
- 3,026
- Acres
- 0.22
Property Description
Open Houses on 4/20 10AM - 2PM ; 4/21 11AM - 1PM and 4/27 from 11AM-2PM! Exceptionally Elegant One-Story Home in Boerne! Nestled in a coveted community adjacent to the Cibolo Creek Nature Trail in Fair Oaks Ranch, this 4BR/3BA, 3,026 SF Atkinson custom-built residence exudes an upscale vibe with a gorgeous stone exterior, lush landscaping, and rustic double front doors. Step inside to find an openly flowing floorplan, abundant natural light, stylish flooring, and an expansive living room with wood beam ceilings and a well-appointed gas fireplace. Further explore to discover an open concept gourmet kitchen featuring stainless-steel appliances, granite countertops, hickory cabinetry, and a gas range. Blissfully relax in the spacious primary bedroom with an enormous custom closet and a luxe ensuite with a jetted tub, dual sinks, and a shower. Upscale entertaining is a cinch in the fully fenced-in backyard, which has a recently renovated patio with custom pavers, tranquil nature views, and yard lighting. Other features: oversized 2-car garage, laundry room, study/office with custom built-in shelving and cabinets and a barn door! New water heater (2023). Yard maintenance included in HOA dues. Boerne ISD schools. Join the Fair Oaks Ranch Country Club and spend your days golfing, swimming, playing tennis, enjoying the gym, or relaxing in the renovated clubhouse. Call for a tour!
Additional Information
- Days on Market
- 15
- Year Built
- 2012
- Style
- One Story, Texas Hill Country
- Stories
- 1
- Builder Name
- Atkinson Custom Homes
- Lot Dimensions
- 68 x 134
- Lot Description
- Cul-de-Sac/Dead End, On Greenbelt, Mature Trees (ext feat), Level
- Interior Features
- Ceiling Fans, Chandelier, Washer Connection, Dryer Connection, Built-In Oven, Self-Cleaning Oven, Microwave Oven, Stove/Range, Gas Cooking, Refrigerator, Disposal, Dishwasher, Ice Maker Connection, Water Softener (owned), Vent Fan, Smoke Alarm, Attic Fan, Gas Water Heater, Garage Door Opener, In Wall Pest Control, Plumb for Water Softener, Solid Counter Tops, Custom Cabinets, City Garbage service
- Master Bdr Desc
- DownStairs, Walk-In Closet, Ceiling Fan, Full Bath
- Fireplace Description
- One, Living Room, Gas, Stone/Rock/Brick
- Cooling
- One Central
- Heating
- Central
- Exterior Features
- Covered Patio, Wrought Iron Fence, Sprinkler System, Double Pane Windows, Has Gutters, Special Yard Lighting, Mature Trees
- Exterior
- 4 Sides Masonry, Stone/Rock
- Roof
- Composition, Metal
- Floor
- Carpeting, Ceramic Tile, Wood, Laminate
- Pool Description
- None
- Parking
- Two Car Garage
- School District
- Boerne
- Elementary School
- Fair Oaks Ranch
- Middle School
- Boerne Middle S
- High School
- Champion
Mortgage Calculator
Listing courtesy of Listing Agent: Charles Gafford (chuck@homefrontunited.com) from Listing Office: Keller Williams City-View.
IDX information is provided exclusively for consumers' personal, non-commercial use, that it may not be used for any purpose other than to identify prospective properties consumers may be interested in purchasing, and that the data is deemed reliable but is not guaranteed accurate by the MLS. The MLS may, at its discretion, require use of other disclaimers as necessary to protect participants and/or the MLS from liability.
Listings provided by SABOR MLS


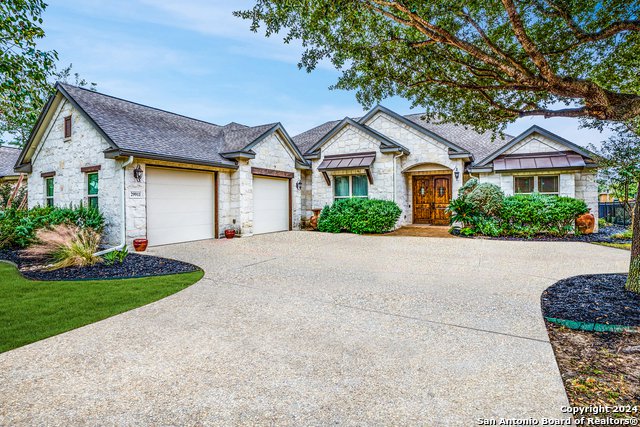



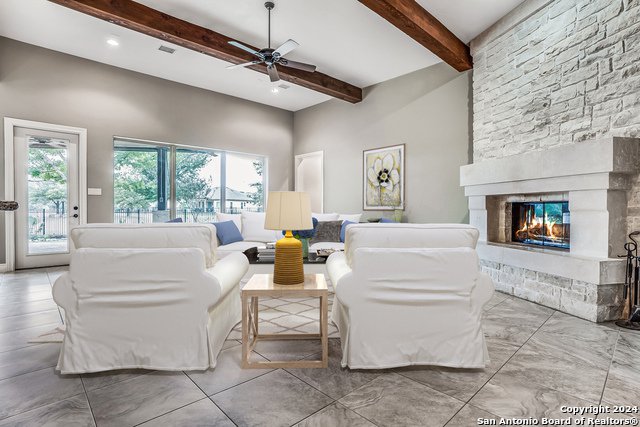


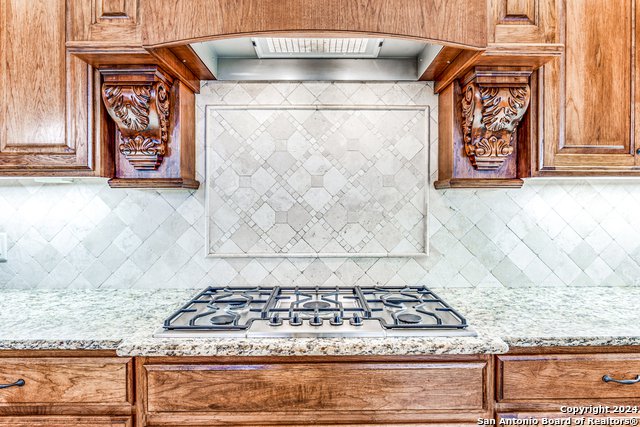











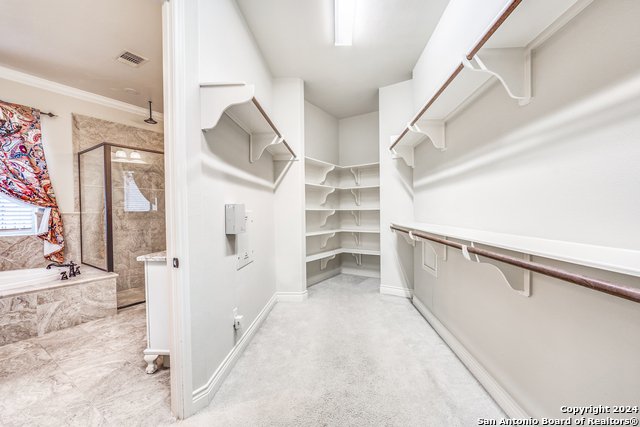



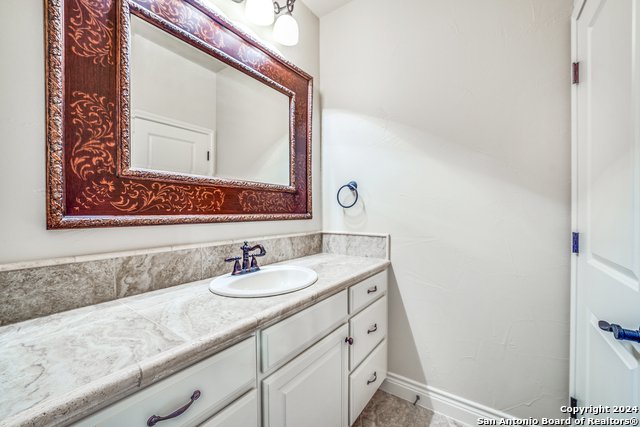









/u.realgeeks.media/gohomesa/14361225_1777668802452328_2909286379984130069_o.jpg)