20 Denbury Gln, San Antonio, TX 78257
- $995,000
- 4
- BD
- 3
- BA
- 2,993
- SqFt
- List Price
- $995,000
- MLS#
- 1768037
- Status
- PENDING
- County
- Bexar
- City
- San Antonio
- Subdivision
- Dominion
- Bedrooms
- 4
- Bathrooms
- 3
- Full Baths
- 3
- Living Area
- 2,993
- Acres
- 0.22
Property Description
Introducing a stunning home located within the New Gardens of the Dominion. The moment you step inside, you will be captivated by the grandeur of the vaulted ceilings adorned with beautiful wood beams and the newly added light fixtures. The abundance of windows allows natural light to flood in, enhancing the open floor plan and creating an inviting ambiance. The designer kitchen has been thoughtfully updated to meet the highest standards. With its exquisite marble herringbone backsplash and sleek floating shelves, it exudes modern elegance. Equipped with top-of-the line Kitchen Aid double ovens, gas cooktop, and convection/microwave oven, this kitchen is a chef's dream! Adjacent to the kitchen is a wet bar, complete with a recently added wine refrigerator. The study, located off of the kitchen overlooks the backyard, providing a peaceful space while working. The primary suite offers a spacious bedroom leading into the primary bath with double vanities, walk-in-shower, and a walk-in closet with ample storage. On the main level, two additional bedrooms and a full bathroom provide comfortable accommodations for family members or guests. On the second level you will discover an additional living area, perfect for a cozy retreat. A bedroom with a full bath completes this level, offering privacy and versatility. Enjoy relaxing or entertaining on the covered patio featuring an outdoor kitchen with the new refrigerator, providing cold beverages while grilling, The pergola is a perfect place for family dinners or gatherings. Imagine enjoying delicious meals while overlooking the sparkling pool and hot tub complete with relaxing waterfalls. This remarkable home showcases many updates and is truly move-in ready!
Additional Information
- Days on Market
- 14
- Year Built
- 2013
- Style
- Two Story, Traditional, Mediterranean
- Stories
- 2
- Builder Name
- Scott Felder
- Interior Features
- Ceiling Fans, Chandelier, Washer Connection, Dryer Connection, Cook Top, Built-In Oven, Microwave Oven, Gas Cooking, Disposal, Dishwasher, Water Softener (owned), Wet Bar, Pre-Wired for Security, Gas Water Heater, Garage Door Opener, Plumb for Water Softener, Solid Counter Tops, 2+ Water Heater Units, Private Garbage Service
- Master Bdr Desc
- DownStairs, Walk-In Closet, Ceiling Fan, Full Bath
- Fireplace Description
- Not Applicable
- Cooling
- Two Central
- Heating
- Central
- Exterior Features
- Patio Slab, Covered Patio, Gas Grill, Privacy Fence, Wrought Iron Fence, Sprinkler System, Has Gutters, Stone/Masonry Fence
- Exterior
- 4 Sides Masonry, Stone/Rock, Stucco
- Roof
- Tile
- Floor
- Carpeting, Ceramic Tile, Wood
- Pool Description
- In Ground Pool, AdjoiningPool/Spa, Pool is Heated
- Parking
- Two Car Garage, Attached
- School District
- Northside
- Elementary School
- Leon Springs
- Middle School
- Rawlinson
- High School
- Clark
Mortgage Calculator
Listing courtesy of Listing Agent: Elizabeth Burrows (jburrows@phyllisbrowning.com) from Listing Office: Phyllis Browning Company.
IDX information is provided exclusively for consumers' personal, non-commercial use, that it may not be used for any purpose other than to identify prospective properties consumers may be interested in purchasing, and that the data is deemed reliable but is not guaranteed accurate by the MLS. The MLS may, at its discretion, require use of other disclaimers as necessary to protect participants and/or the MLS from liability.
Listings provided by SABOR MLS




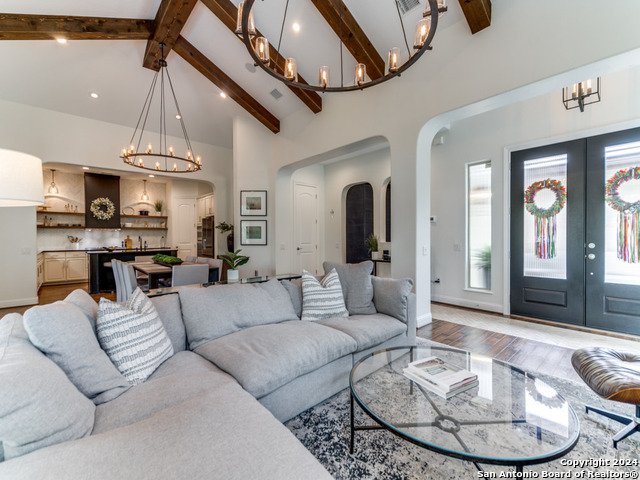











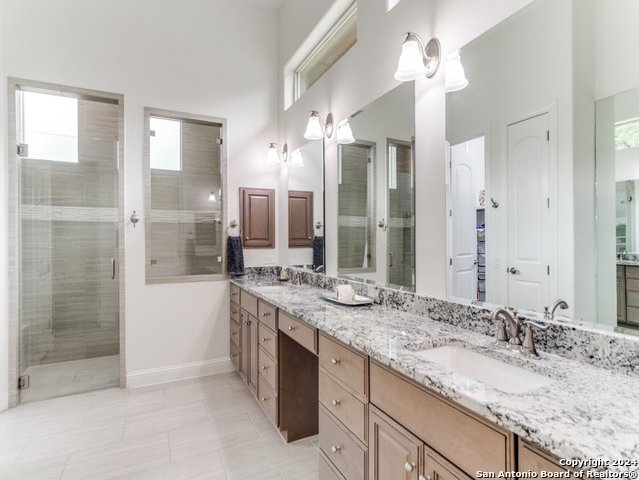


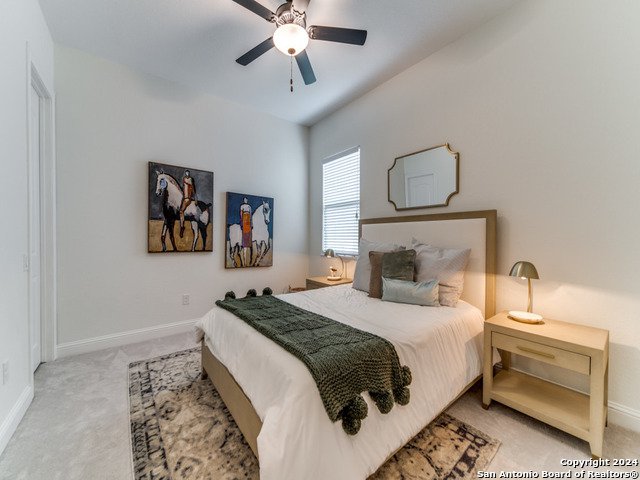





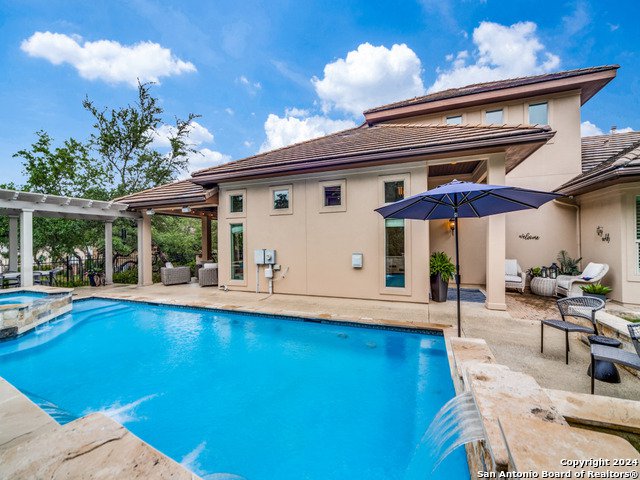
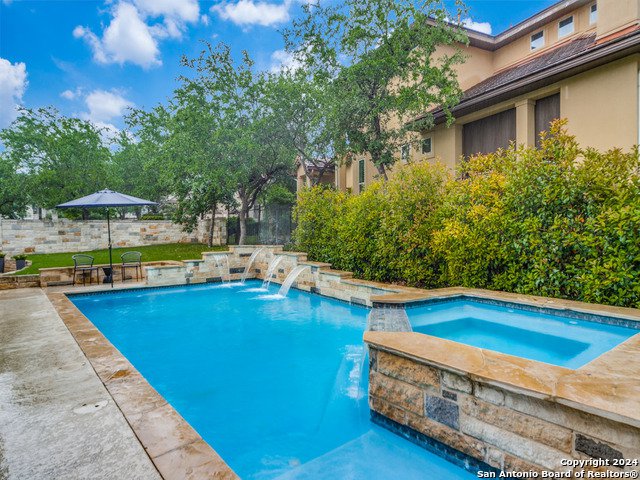

/u.realgeeks.media/gohomesa/14361225_1777668802452328_2909286379984130069_o.jpg)