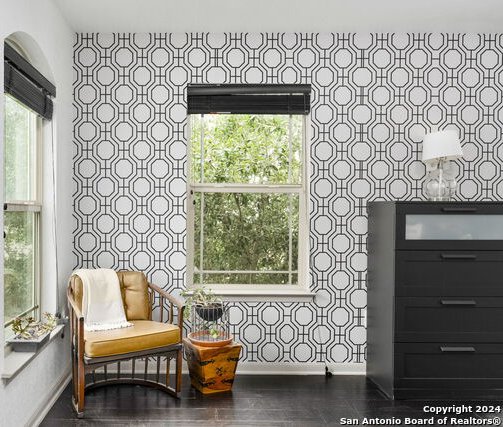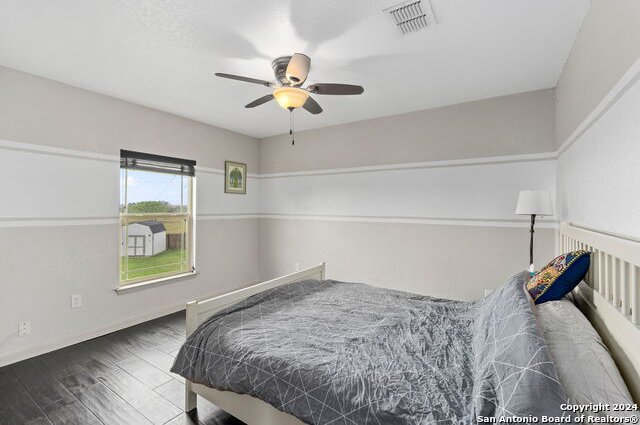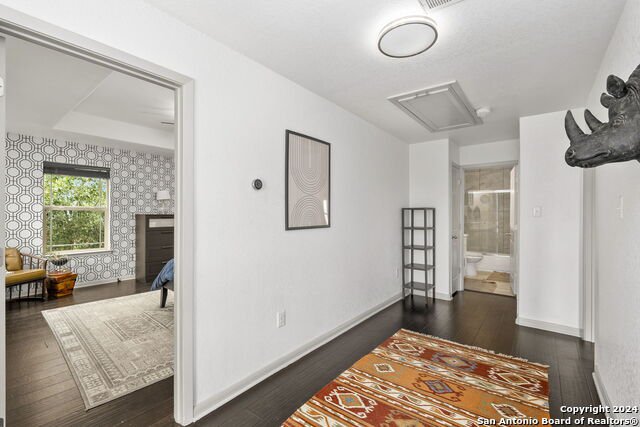1135 Par Three, San Antonio, TX 78221
- $324,500
- 4
- BD
- 3
- BA
- 2,243
- SqFt
- List Price
- $324,500
- MLS#
- 1768001
- Status
- ACTIVE OPTION
- County
- Bexar
- City
- San Antonio
- Subdivision
- Mission Del Lago
- Bedrooms
- 4
- Bathrooms
- 3
- Full Baths
- 2
- Half-baths
- 1
- Living Area
- 2,243
- Acres
- 0.26
Property Description
This gorgeous custom home sits on over a quarter acre lot just down from the lake in Mission Del Lago. The meticulous interior finishes include ten foot ceilings, posh soft close cabinetry and custom Quartz countertops. This home exudes class and luxury! Inside, a grand entrance with spiral wrought iron staircase greets you and guides you to the open floor plan with a gigantic family room and adjoining kitchen offering custom cabinetry, complementing granite counters, a stylish backsplash, and a walk-in pantry. The living area is made for entertaining and has ample room for a sectional or any number of different arrangements. The primary bedroom offers tray ceilings and ample natural lighting. The en suite has a gigantic, custom walk-in shower, a sit-down vanity, and dual sinks. Amazing walk in mater closet! This property also has four spacious bedrooms, each with walk-in closets. The back yard oasis features an almost new above ground pool with freshly installed deck, tons of space, and plenty of privacy. Solar Energy System with 32 commercial grade panel reduce your energy bill to almost nothing! Convenient to Toyota, A&M San Antonio, Lone Star, shopping, dining and entertainment.
Additional Information
- Days on Market
- 15
- Year Built
- 2013
- Style
- Two Story
- Stories
- 2
- Builder Name
- Custom
- Lot Description
- Cul-de-Sac/Dead End, 1/4 - 1/2 Acre
- Interior Features
- Ceiling Fans, Washer Connection, Dryer Connection, Built-In Oven, Stove/Range, Ice Maker Connection, Electric Water Heater, Solid Counter Tops, City Garbage service
- Master Bdr Desc
- Upstairs, Walk-In Closet
- Fireplace Description
- Not Applicable
- Cooling
- One Central
- Heating
- Central
- Exterior
- 4 Sides Masonry, Stucco
- Roof
- Tile
- Floor
- Wood, Stained Concrete
- Pool Description
- Above Ground Pool
- Parking
- Two Car Garage, Attached
- School District
- South Side I.S.D
- Elementary School
- Call District
- Middle School
- Call District
- High School
- Call District
Mortgage Calculator
Listing courtesy of Listing Agent: Richard Davies (rdavies@cbharper.com) from Listing Office: Coldwell Banker D'Ann Harper.
IDX information is provided exclusively for consumers' personal, non-commercial use, that it may not be used for any purpose other than to identify prospective properties consumers may be interested in purchasing, and that the data is deemed reliable but is not guaranteed accurate by the MLS. The MLS may, at its discretion, require use of other disclaimers as necessary to protect participants and/or the MLS from liability.
Listings provided by SABOR MLS









































/u.realgeeks.media/gohomesa/14361225_1777668802452328_2909286379984130069_o.jpg)