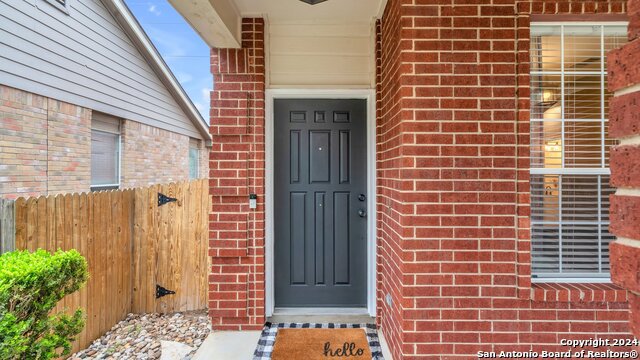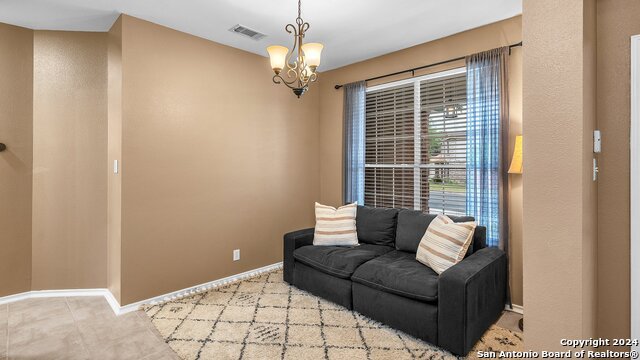2506 Lantana Bnd, San Antonio, TX 78251
- $305,000
- 4
- BD
- 3
- BA
- 1,863
- SqFt
- List Price
- $305,000
- Price Change
- ▼ $10,000 1714294362
- MLS#
- 1767965
- Status
- ACTIVE OPTION
- County
- Bexar
- City
- San Antonio
- Subdivision
- Reserve At Westover
- Bedrooms
- 4
- Bathrooms
- 3
- Full Baths
- 2
- Half-baths
- 1
- Living Area
- 1,863
- Acres
- 0.13
Property Description
***Open House - Saturday 4/27/2024 from 10am- 1pm*** Welcome to this exceptional 4-bedroom, 2-bath two-story home, uniquely situated on a large lot that backs directly onto a protected greenspace, ensuring privacy and pristine nature views. Located conveniently close to Loop 410 and HWY 151, this property offers a rare combination of accessibility and serene living. The yard is adorned with four majestic oak trees and one mesquite tree, alongside mature oaks in the greenspace, enhancing the property's tranquil atmosphere. This home features a large covered patio perfect for outdoor entertaining and quiet evenings enjoying the natural surroundings. The meticulous care the owners have taken with maintenance and details is evident throughout the house. The first floor and stairway boast beautiful, durable wood flooring, adding warmth and elegance to the home. Significant updates include an upgraded HVAC unit in 2020, ensuring comfortable living year-round. All appliances are included, providing convenience for the new homeowners to move right in. Visitors and residents alike will appreciate the ease of access to the neighborhood and quick connectivity to major highways, while still enjoying a peaceful and private living environment. This home is not just well-located but also meticulously maintained, offering a rare combination of urban accessibility, spacious lot size, and a greenspace backdrop. Ideal for those seeking a tranquil retreat within the city, this property combines detailed care, ample space, and a prime location, making it a perfect choice for anyone looking for a peaceful yet connected place to call home.
Additional Information
- Days on Market
- 19
- Year Built
- 1999
- Style
- Two Story
- Stories
- 2
- Builder Name
- Continental
- Interior Features
- Ceiling Fans, Chandelier, Washer Connection, Dryer Connection, Cook Top, Self-Cleaning Oven, Microwave Oven, Stove/Range, Disposal, Dishwasher, Ice Maker Connection, Smoke Alarm, Security System (Owned), Gas Water Heater
- Master Bdr Desc
- Upstairs, Walk-In Closet, Ceiling Fan, Full Bath
- Fireplace Description
- One, Living Room
- Cooling
- One Central
- Heating
- Central
- Exterior Features
- Covered Patio, Privacy Fence, Double Pane Windows, Mature Trees
- Exterior
- Brick, 4 Sides Masonry, Cement Fiber
- Roof
- Composition
- Floor
- Carpeting, Ceramic Tile, Wood
- Pool Description
- None
- Parking
- Two Car Garage, Attached
- School District
- Northside
- Elementary School
- Evers
- Middle School
- Jordan
- High School
- Warren
Mortgage Calculator
Listing courtesy of Listing Agent: Tre Serrano (tre@callthecavalrygroup.com) from Listing Office: Real.
IDX information is provided exclusively for consumers' personal, non-commercial use, that it may not be used for any purpose other than to identify prospective properties consumers may be interested in purchasing, and that the data is deemed reliable but is not guaranteed accurate by the MLS. The MLS may, at its discretion, require use of other disclaimers as necessary to protect participants and/or the MLS from liability.
Listings provided by SABOR MLS





































/u.realgeeks.media/gohomesa/14361225_1777668802452328_2909286379984130069_o.jpg)