2117 Camino Way, Canyon Lake, TX 78133
- $1,085,000
- 5
- BD
- 5
- BA
- 2,894
- SqFt
- List Price
- $1,085,000
- MLS#
- 1767891
- Status
- ACTIVE
- County
- Comal
- City
- Canyon Lake
- Subdivision
- Cordova Bend
- Bedrooms
- 5
- Bathrooms
- 5
- Full Baths
- 4
- Half-baths
- 1
- Living Area
- 2,894
- Acres
- 1.12
Property Description
Welcome to the prestigious Cordova gated community! This stunning one-story home offers an expansive 2894 sqft of living space on a generous 1.12-acre fully fenced property, ensuring both privacy and security. Drive through the solar-powered gate at the driveway and into luxury living. The grandeur begins with the living room boasting soaring 20 ft ceilings, adorned with a wood-burning fireplace, and bathed in natural light streaming through large windows. The heart of the home, the open kitchen, is a chef's dream, featuring a spacious island perfect for meal prep or casual dining, complemented by Whirlpool appliances. Retreat to the master en-suite, a haven of relaxation, offering patio access for serene outdoor moments. Pamper yourself in the luxurious ambiance of the double vanity, indulgent garden tub, and rejuvenating walk-in shower. The dual walk-in closets provide ample storage space, ensuring clutter-free serenity. Step outside to your own private paradise. Entertain guests on the expansive porch with a stylish pergola, gather around the firepit for cozy evenings under the stars, or engage in friendly competition on the half-court basketball court. With its spacious layout, luxurious amenities, and serene surroundings, this home embodies the epitome of comfortable yet elegant living. Also, enjoy the convenience of an EV charger in the garage. Don't miss the opportunity to make it yours and experience the Cordova lifestyle at its finest!
Additional Information
- Days on Market
- 13
- Year Built
- 2016
- Style
- One Story, Traditional
- Stories
- 1
- Builder Name
- N/A
- Interior Features
- Ceiling Fans, Cook Top, Microwave Oven, Disposal, Dishwasher, Electric Water Heater
- Master Bdr Desc
- DownStairs, Outside Access, Walk-In Closet, Multi-Closets, Ceiling Fan, Full Bath
- Fireplace Description
- One, Living Room, Wood Burning
- Cooling
- Two Central
- Heating
- Central
- Exterior Features
- Sprinkler System, Mature Trees
- Exterior
- 4 Sides Masonry, Stucco, Rock/Stone Veneer
- Roof
- Composition
- Floor
- Carpeting, Ceramic Tile, Vinyl
- Pool Description
- None
- Parking
- Two Car Garage
- School District
- Comal
- Elementary School
- Bill Brown
- Middle School
- Smithson Valley
- High School
- Smithson Valley
Mortgage Calculator
Listing courtesy of Listing Agent: Katherine Lynch (katie@core35realty.com) from Listing Office: Core 35 Realty.
IDX information is provided exclusively for consumers' personal, non-commercial use, that it may not be used for any purpose other than to identify prospective properties consumers may be interested in purchasing, and that the data is deemed reliable but is not guaranteed accurate by the MLS. The MLS may, at its discretion, require use of other disclaimers as necessary to protect participants and/or the MLS from liability.
Listings provided by SABOR MLS
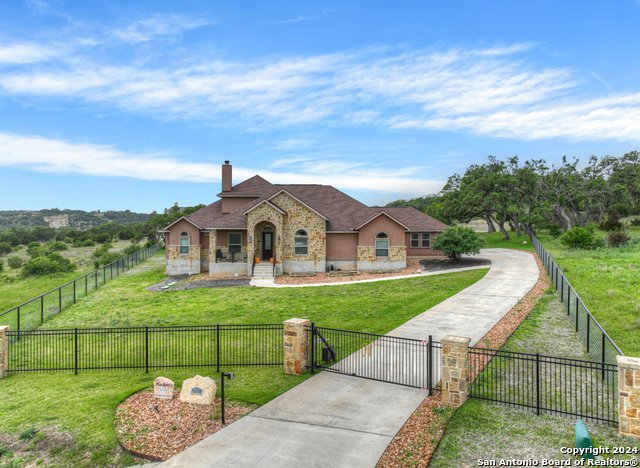









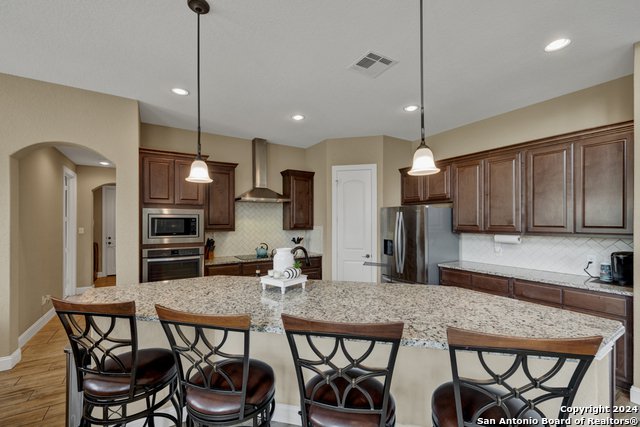

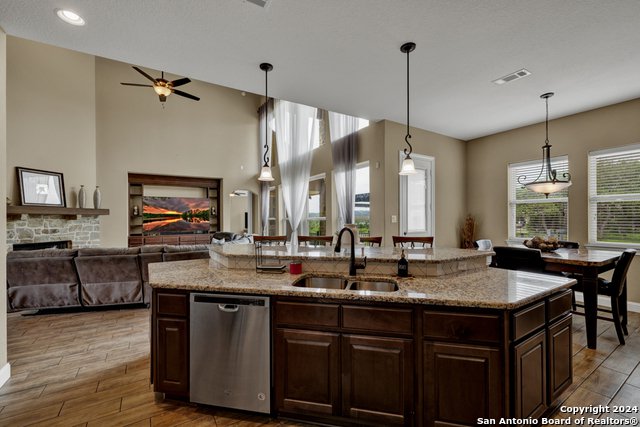







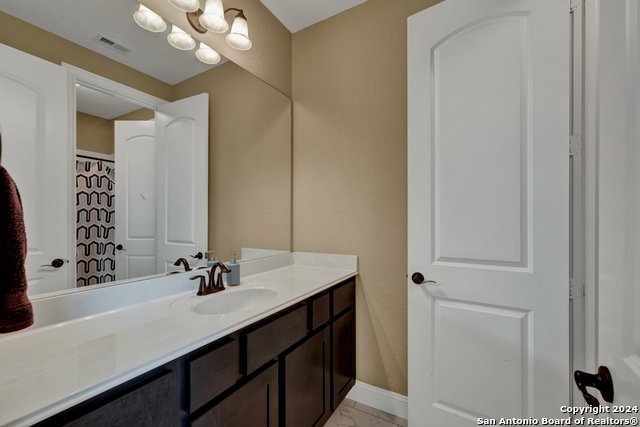




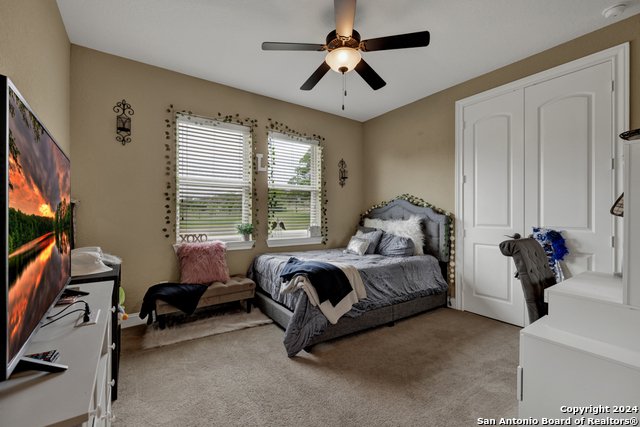





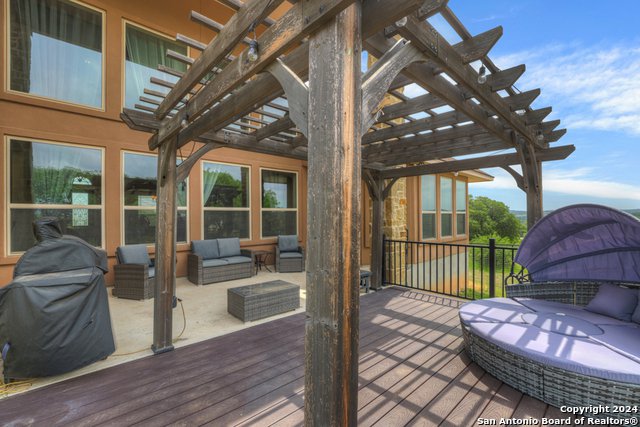




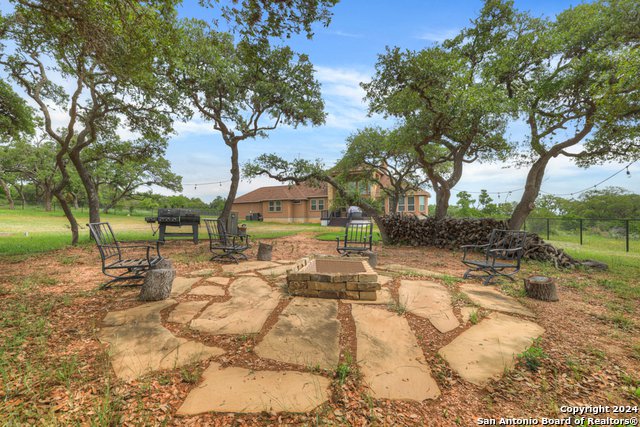







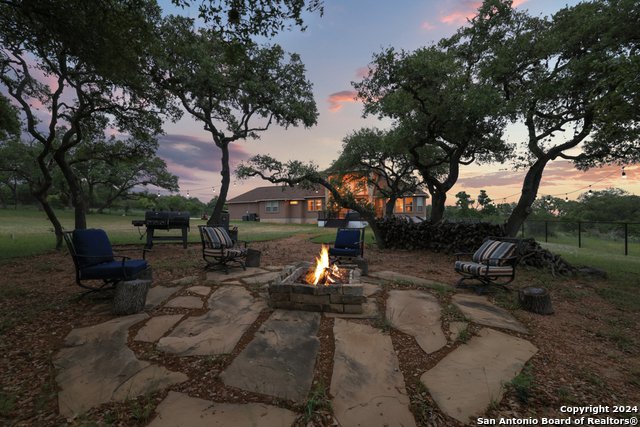



/u.realgeeks.media/gohomesa/14361225_1777668802452328_2909286379984130069_o.jpg)