25534 Hazy Hollow, San Antonio, TX 78255
- $699,000
- 5
- BD
- 4
- BA
- 3,081
- SqFt
- List Price
- $699,000
- MLS#
- 1767687
- Status
- PENDING
- County
- Bexar
- City
- San Antonio
- Subdivision
- Scenic Oaks
- Bedrooms
- 5
- Bathrooms
- 4
- Full Baths
- 4
- Living Area
- 3,081
- Acres
- 1.30
Property Description
Nestled in a serene, tree-filled oasis, this property boasts not only a bright and airy main residence but also a charming guest cottage, creating a perfect blend of privacy, and comfort. As you enter through the gated entrance, you are greeted by the tranquility of lush surroundings and the sound of nature, setting the tone for a peaceful living environment.The main home features 4 well-appointed bedrooms, each offering spacious accommodations and serene views of the surrounding greenery. The primary suite is a true retreat, complete with a private balcony overlooking the property's lush landscape-ideal for morning coffees or quiet evening relaxation.The gallery kitchen is equipped with butcher block countertops and a top-of-the-line 36-inch gas cooktop. The living spaces extend outdoors to a beautifully maintained pool area, where you can cool off on hot days or host memorable gatherings with family and friends. The pool area, surrounded by mature trees, offers privacy and a resort-like feel, further enhancing the allure of this magnificent property. The guest cottage is a feature that sets this home apart, providing comfortable living quarters for guests, a gym, studio or multi-generational living. Like the main house, the cottage is enveloped by the natural beauty of the estate.Located in a tranquil neighborhood that promises a peaceful lifestyle while still being conveniently close to local amenities, this home is a perfect sanctuary for those looking to escape the hustle and bustle. This property is not just a home; it's a lifestyle offering. Seize the opportunity to own this private paradise, where every day feels like a vacation.
Additional Information
- Days on Market
- 15
- Year Built
- 1988
- Style
- Two Story
- Stories
- 2
- Builder Name
- Unknown
- Lot Description
- Irregular, 1 - 2 Acres, Mature Trees (ext feat), Sloping
- Interior Features
- Ceiling Fans, Central Vacuum, Washer Connection, Dryer Connection, Built-In Oven, Gas Cooking, Refrigerator, Dishwasher, Water Softener (owned), Smoke Alarm, Garage Door Opener, Solid Counter Tops, City Garbage service
- Master Bdr Desc
- Upstairs, Outside Access, Sitting Room, Multi-Closets, Full Bath
- Fireplace Description
- One, Living Room
- Cooling
- Three+ Central, Other
- Heating
- Central
- Exterior
- Stucco
- Roof
- Metal
- Floor
- Carpeting, Wood, Vinyl
- Pool Description
- In Ground Pool
- Parking
- Two Car Garage, Rear Entry, Oversized
- School District
- Northside
- Elementary School
- Aue Elementary School
- Middle School
- Rawlinson
- High School
- Clark
Mortgage Calculator
Listing courtesy of Listing Agent: Tiffani Morgan (tiffani@morgansellssanantonio.com) from Listing Office: Real.
IDX information is provided exclusively for consumers' personal, non-commercial use, that it may not be used for any purpose other than to identify prospective properties consumers may be interested in purchasing, and that the data is deemed reliable but is not guaranteed accurate by the MLS. The MLS may, at its discretion, require use of other disclaimers as necessary to protect participants and/or the MLS from liability.
Listings provided by SABOR MLS
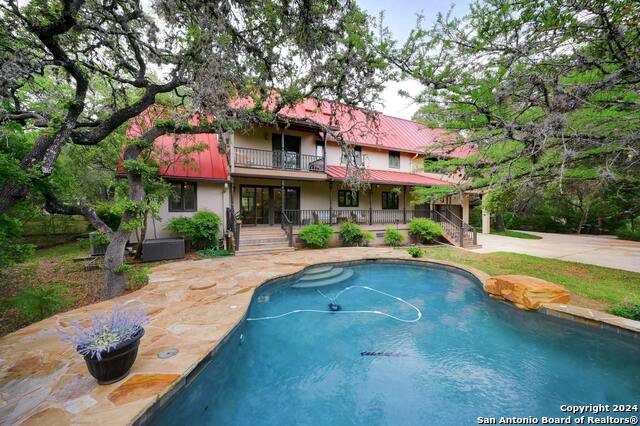


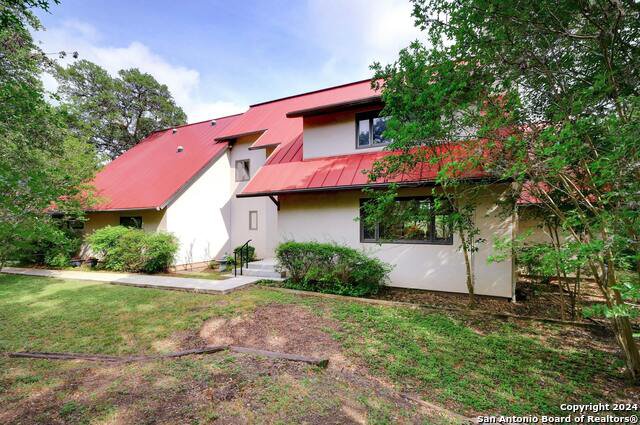
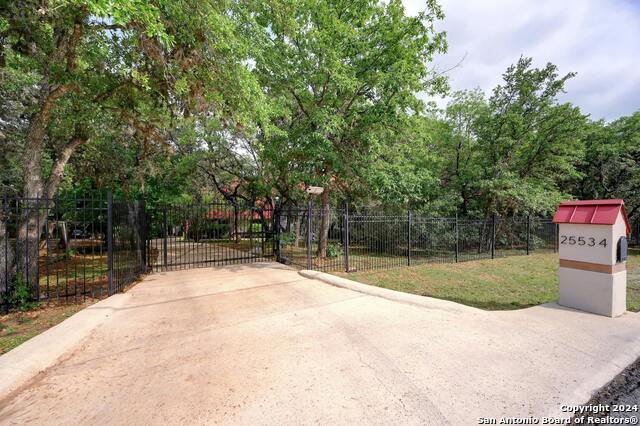








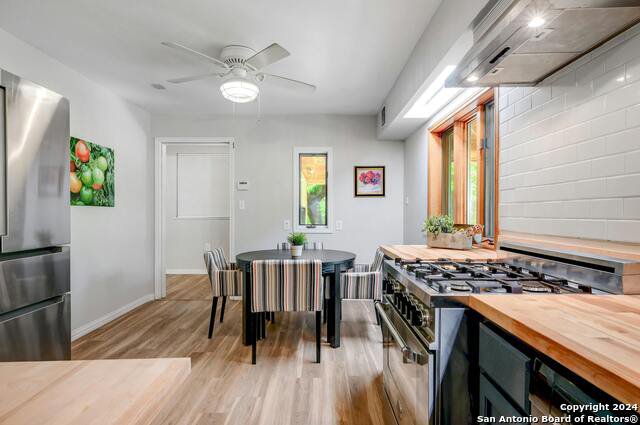



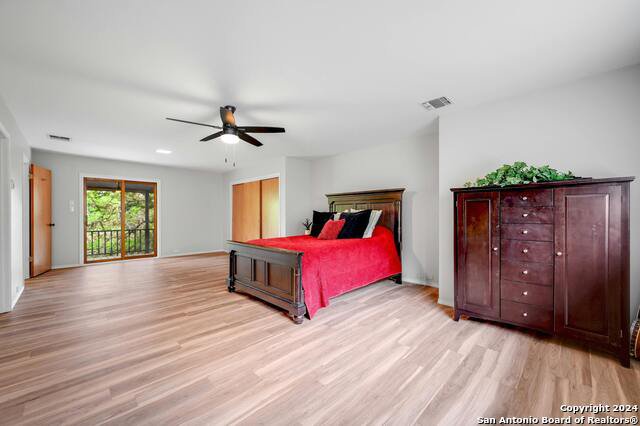










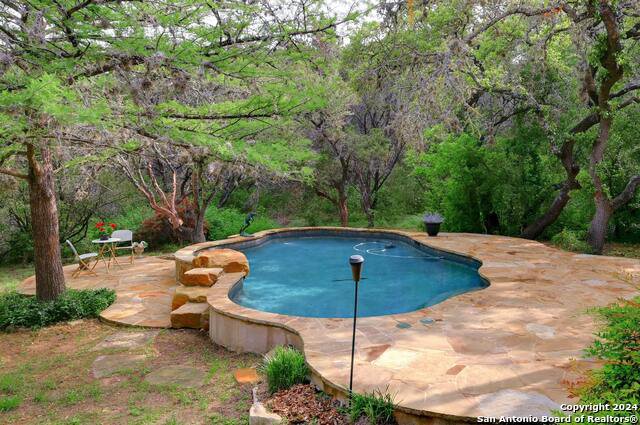






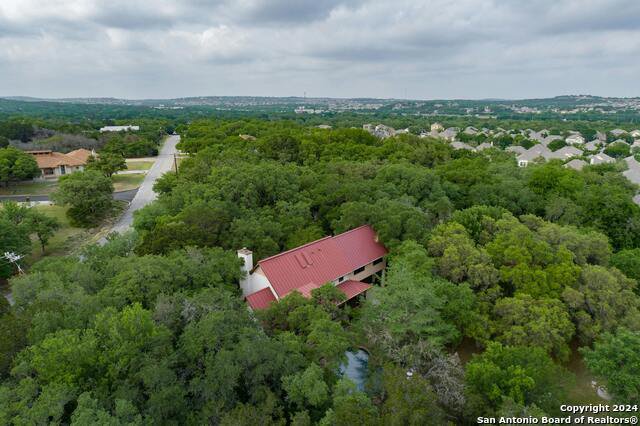



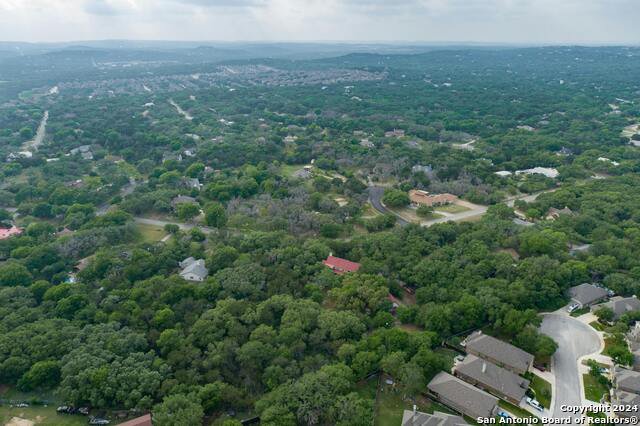

/u.realgeeks.media/gohomesa/14361225_1777668802452328_2909286379984130069_o.jpg)