10115 Shadyglen, San Antonio, TX 78240
- $355,000
- 4
- BD
- 3
- BA
- 2,563
- SqFt
- List Price
- $355,000
- MLS#
- 1767451
- Status
- ACTIVE OPTION
- County
- Bexar
- City
- San Antonio
- Subdivision
- Lochwood Estates
- Bedrooms
- 4
- Bathrooms
- 3
- Full Baths
- 2
- Half-baths
- 1
- Living Area
- 2,563
- Acres
- 0.14
Property Description
Welcome to your new home in the desirable Lochwood Estates neighborhood of San Antonio, TX! This charming residence boasts 4 bedrooms and 2.5 bathrooms, offering ample space for comfortable living. Step inside and be greeted by the inviting atmosphere of the first floor, adorned with sleek flooring throughout, ensuring easy maintenance and a modern aesthetic. The entire home has received a fresh coat of paint, enhancing its appeal and providing a blank canvas for your personal touches. Upstairs, plush new carpeting awaits, providing a cozy retreat in the four spacious bedrooms. With plenty of natural light streaming in, each room feels bright and airy, perfect for relaxation or productivity. The heart of the home lies in the well-appointed kitchen, featuring stainless steel appliances and elegant granite countertops. Whether you're whipping up a gourmet meal or enjoying a quick snack, this space is sure to inspire your culinary creativity. Outside, discover your own private oasis in the expansive backyard, complete with mature trees providing shade and privacy. Enjoy al fresco dining or simply unwind on the back patio, soaking in the tranquility of your surroundings. Conveniently located in San Antonio, this home offers easy access to shopping, dining, parks, and major highways, ensuring that everything you need is just moments away. Don't miss out on the opportunity to make this beautiful property your own - schedule a showing today and start envisioning your future in Lochwood Estates!
Additional Information
- Days on Market
- 15
- Year Built
- 1992
- Style
- Two Story
- Stories
- 2
- Builder Name
- Unknown
- Lot Dimensions
- 54x119x55x119
- Interior Features
- Ceiling Fans, Washer, Dryer, Self-Cleaning Oven, Stove/Range, Refrigerator, Disposal, Dishwasher
- Master Bdr Desc
- Upstairs
- Fireplace Description
- One, Dining Room
- Cooling
- One Central
- Heating
- Central
- Exterior Features
- Patio Slab, Privacy Fence, Sprinkler System, Double Pane Windows, Has Gutters
- Exterior
- Brick, Siding
- Roof
- Composition
- Floor
- Carpeting, Ceramic Tile
- Pool Description
- None
- Parking
- Two Car Garage
- School District
- Northside
- Elementary School
- Thornton
- Middle School
- Rudder
- High School
- Marshall
Mortgage Calculator
Listing courtesy of Listing Agent: Cody Miller (cmiller@cbharper.com) from Listing Office: Coldwell Banker D'Ann Harper.
IDX information is provided exclusively for consumers' personal, non-commercial use, that it may not be used for any purpose other than to identify prospective properties consumers may be interested in purchasing, and that the data is deemed reliable but is not guaranteed accurate by the MLS. The MLS may, at its discretion, require use of other disclaimers as necessary to protect participants and/or the MLS from liability.
Listings provided by SABOR MLS
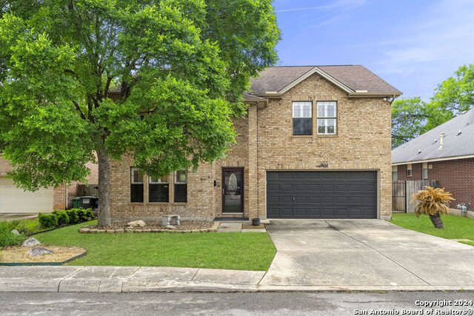


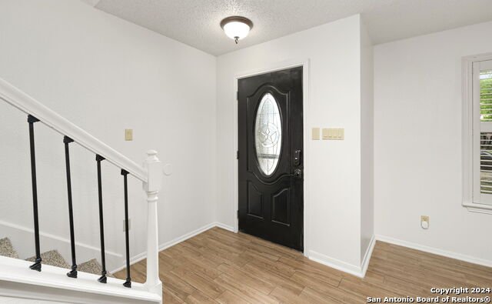
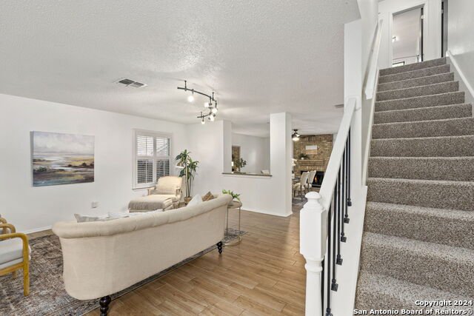
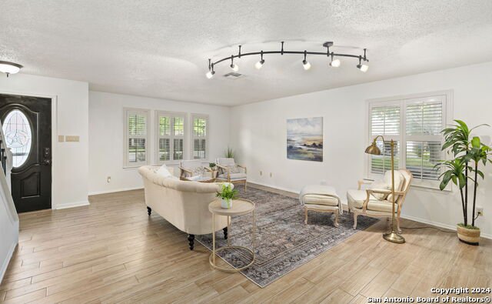
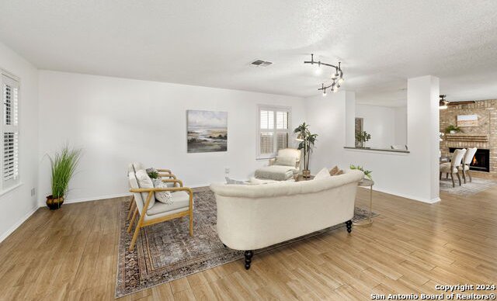
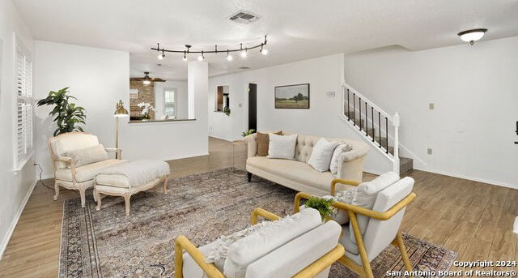

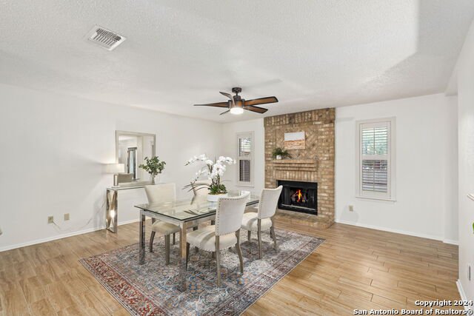
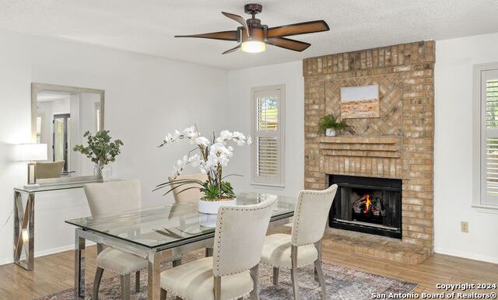
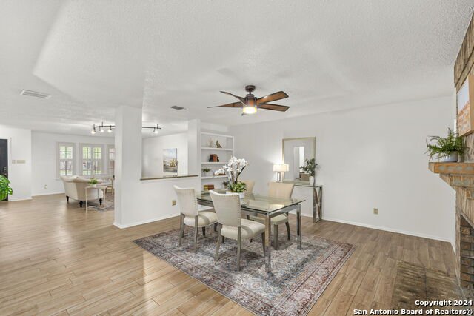

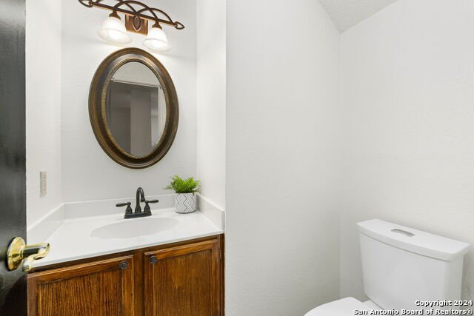

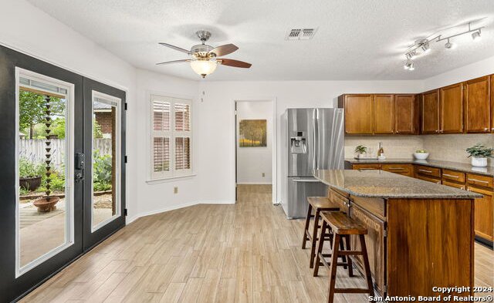
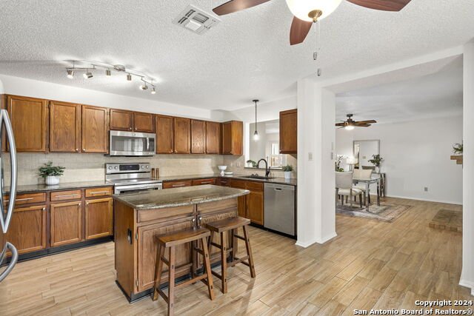

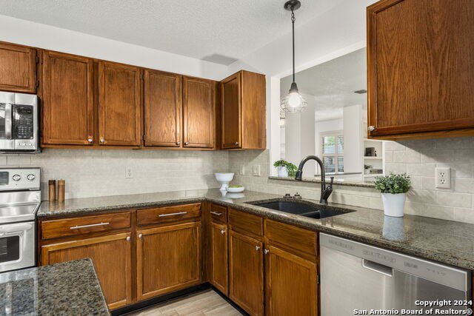
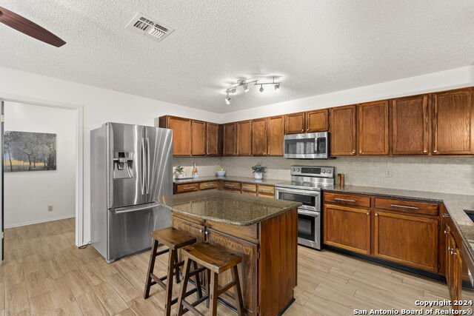
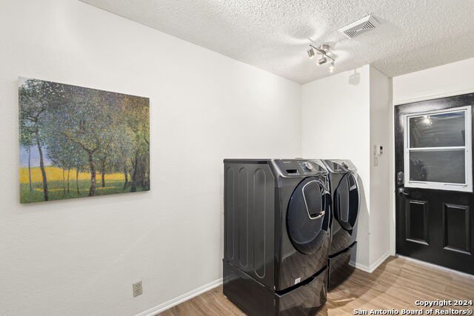
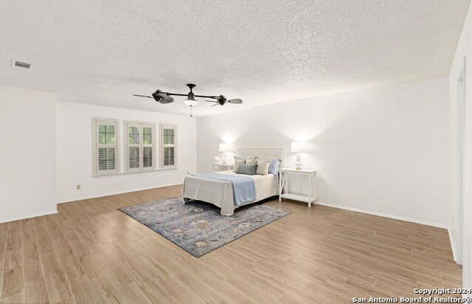
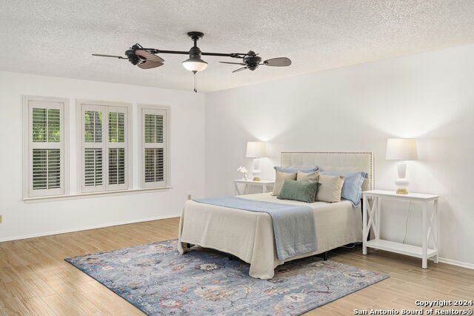
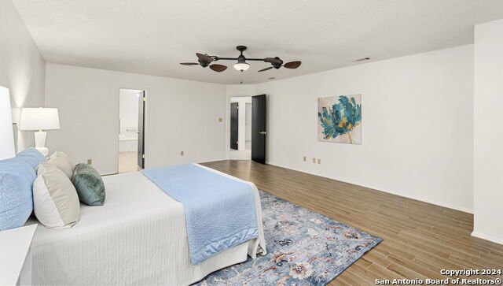
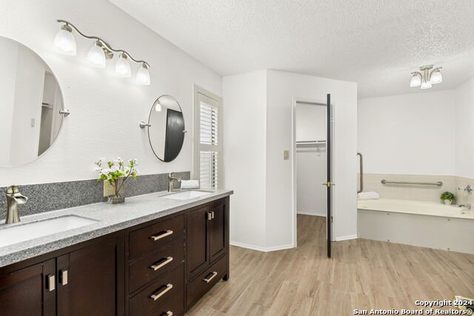

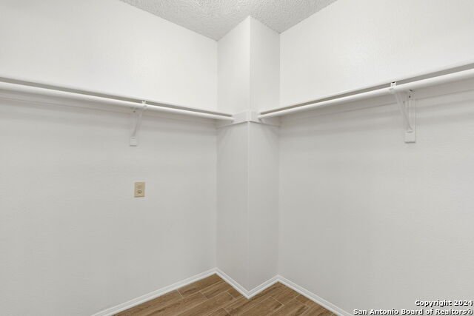


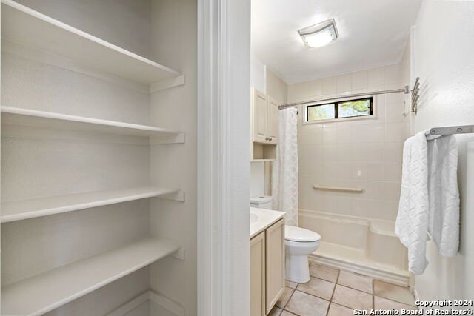

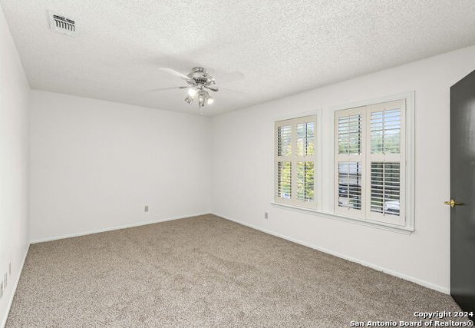
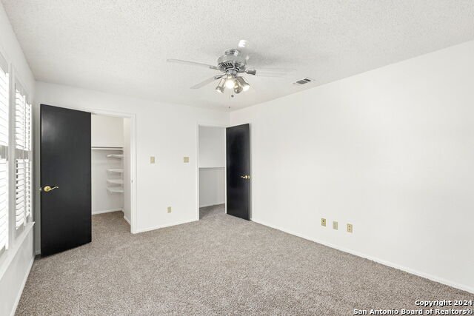
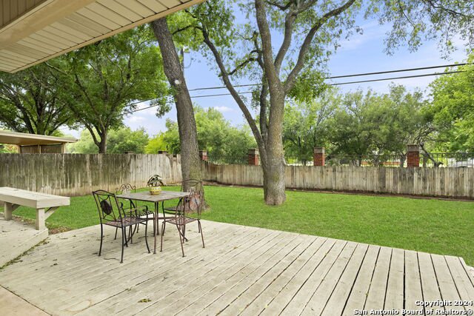



/u.realgeeks.media/gohomesa/14361225_1777668802452328_2909286379984130069_o.jpg)