213 Horse Hill, Boerne, TX 78006
- $479,000
- 4
- BD
- 3
- BA
- 2,825
- SqFt
- List Price
- $479,000
- MLS#
- 1767359
- Status
- ACTIVE
- County
- Kendall
- City
- Boerne
- Subdivision
- Trails Of Herff Ranch
- Bedrooms
- 4
- Bathrooms
- 3
- Full Baths
- 2
- Half-baths
- 1
- Living Area
- 2,825
- Acres
- 0.12
Property Description
Welcome to this exquisite CUSTOM-built home, completed in 2019, featuring all the modern luxuries and finishes you desire. As you step through the 8ft custom doors, you're greeted by a breathtaking entry, setting the tone for the elegance within. The attention to detail is evident throughout, from the custom iron railing and intricate rock accents to the exquisite chandeliers and soaring ceilings that craft an inviting atmosphere. The heart of the home is the gourmet kitchen, boasting stone counters, a gas cooktop, custom cabinetry, and stainless steel appliances. A butler's pantry with a sink adds convenience, while an elegant wine room brings sophistication. The living kitchen and dining area seamlessly flow together, complemented by the ambiance of the ethanol fireplace, perfect for entertaining. Sliding doors lead from the main living area to the back patio, complete with a tongue and groove ceiling and a privacy fenced yard, ideal for outdoor gatherings or relaxation. Upstairs, the primary retreat awaits, offering a tranquil sanctuary with its own balcony and a sensational spa-like bath. Pamper yourself with double vanities, a beverage cooler, garden tub, and a luxurious shower! The second floor also hosts an open game room, perfect for casual entertainment, along with three spacious additional bedrooms, laundry and a well-appointed bath. Located in the desirable Boerne ISD, this home not only offers luxurious living but also access to fantastic community amenities through the HOA, including a pool, walking trails, playground, and sports court. Don't miss the opportunity to make this exceptional property your own, where luxury and comfort converge in perfect harmony.
Additional Information
- Days on Market
- 18
- Year Built
- 2019
- Style
- Two Story, Contemporary
- Stories
- 2
- Builder Name
- Unknown
- Interior Features
- Ceiling Fans, Chandelier, Washer Connection, Dryer Connection, Built-In Oven, Self-Cleaning Oven, Microwave Oven, Stove/Range, Gas Cooking, Disposal, Dishwasher, Water Softener (owned), Vent Fan, Smoke Alarm, Gas Water Heater, Garage Door Opener, Plumb for Water Softener, Solid Counter Tops, Custom Cabinets, City Garbage service
- Master Bdr Desc
- Upstairs, Outside Access, Walk-In Closet, Full Bath
- Fireplace Description
- One, Living Room, Heatilator
- Cooling
- Two Central
- Heating
- Central, 2 Units
- Exterior Features
- Covered Patio, Deck/Balcony, Privacy Fence, Double Pane Windows, Mature Trees
- Exterior
- 4 Sides Masonry, Stone/Rock, Stucco, Cement Fiber
- Roof
- Heavy Composition
- Floor
- Carpeting, Ceramic Tile
- Pool Description
- None
- Parking
- Two Car Garage
- School District
- Boerne
- Elementary School
- CIBOLO CREEK
- Middle School
- Boerne Middle S
- High School
- Boerne Champion
Mortgage Calculator
Listing courtesy of Listing Agent: Scarlett Wolter (scarlett@wolterrealestate.com) from Listing Office: Wolter Real Estate.
IDX information is provided exclusively for consumers' personal, non-commercial use, that it may not be used for any purpose other than to identify prospective properties consumers may be interested in purchasing, and that the data is deemed reliable but is not guaranteed accurate by the MLS. The MLS may, at its discretion, require use of other disclaimers as necessary to protect participants and/or the MLS from liability.
Listings provided by SABOR MLS

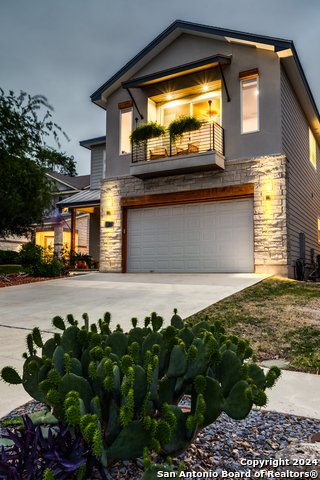











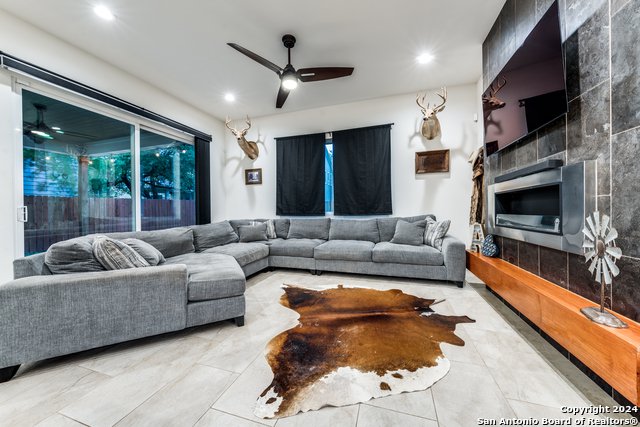



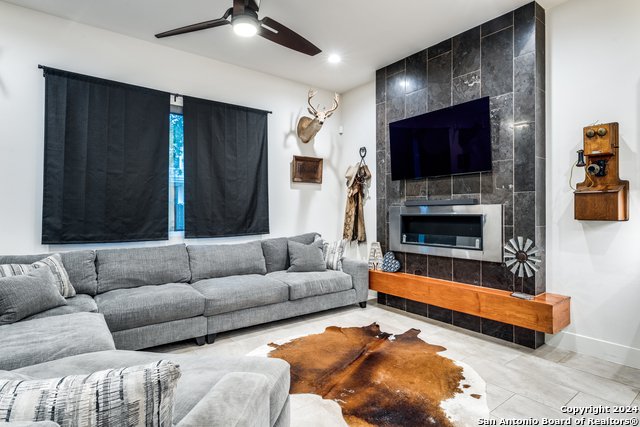

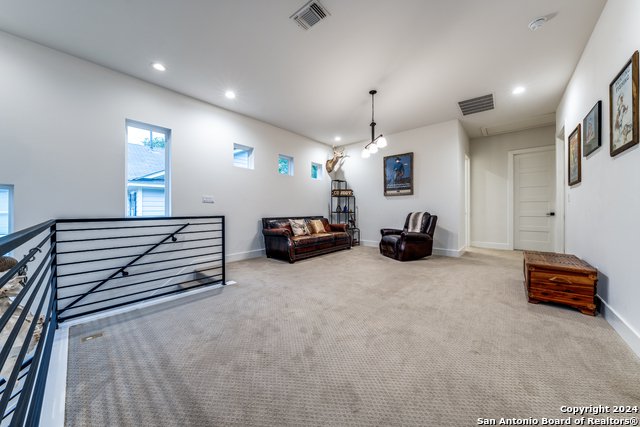

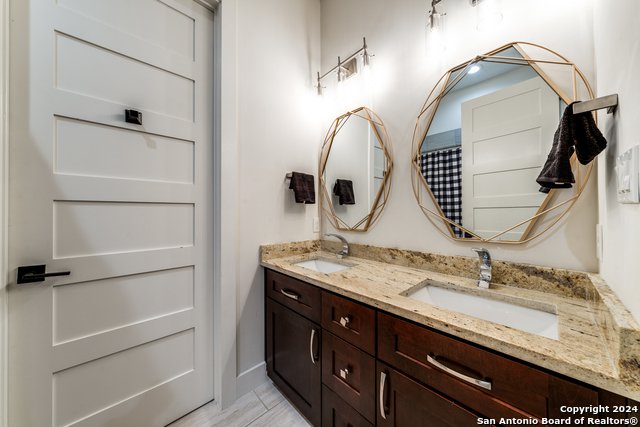
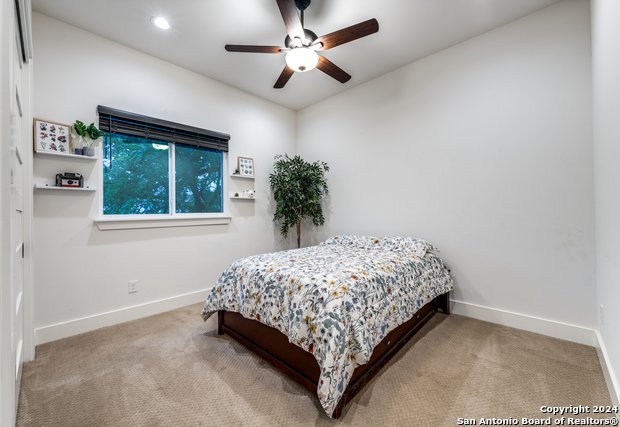

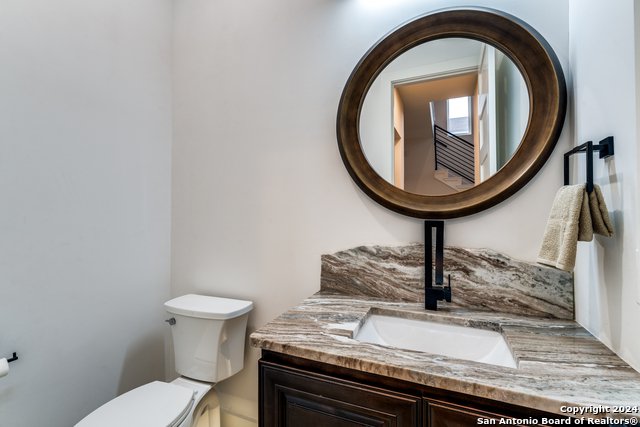



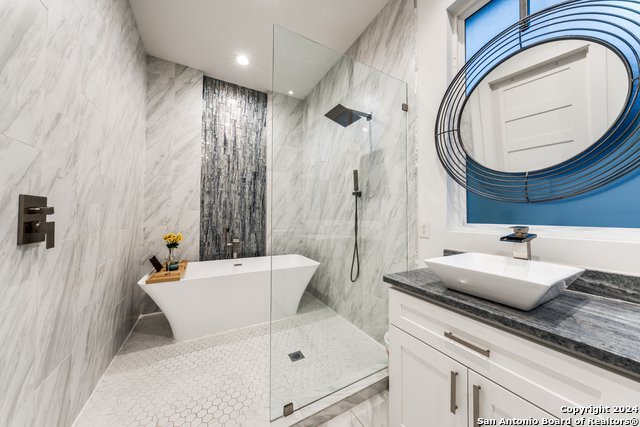

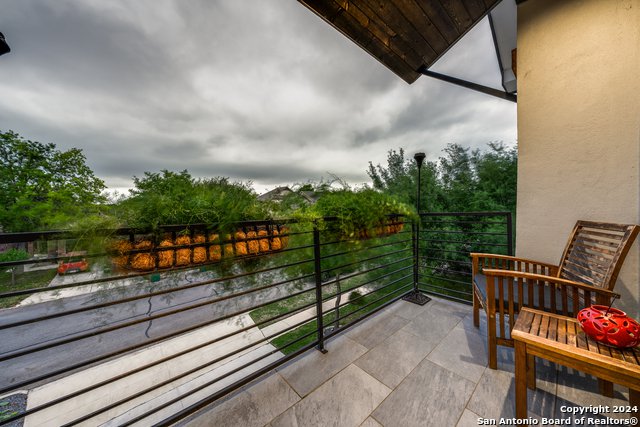





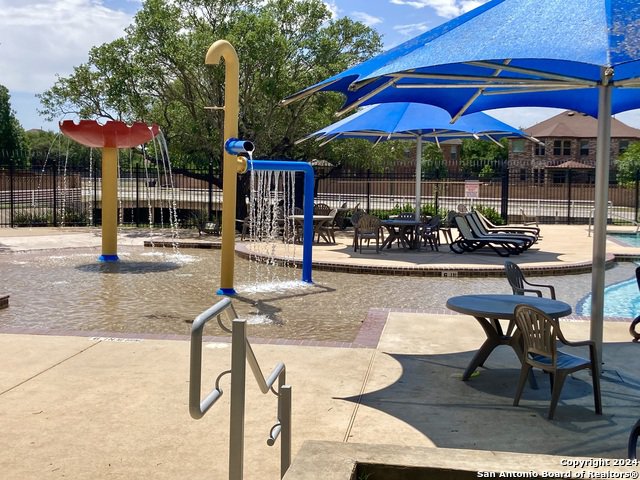


/u.realgeeks.media/gohomesa/14361225_1777668802452328_2909286379984130069_o.jpg)