1811 Eagle Meadow, San Antonio, TX 78248
- $475,000
- 3
- BD
- 3
- BA
- 1,939
- SqFt
- List Price
- $475,000
- MLS#
- 1767138
- Status
- ACTIVE
- County
- Bexar
- City
- San Antonio
- Subdivision
- Deerfield
- Bedrooms
- 3
- Bathrooms
- 3
- Full Baths
- 2
- Half-baths
- 1
- Living Area
- 1,939
- Acres
- 0.17
Property Description
This well-maintained home is located in the desirable Deerfield neighborhood of San Antonio. Your new home offers a rare opportunity for peaceful living in a vibrant, close knit community. This charming residence features tall ceilings in the living room and mature trees that create an inviting atmosphere from the moment you step inside. The heart of the home is its exquisite kitchen, adorned with granite countertops, perfect for culinary adventures or casual gatherings. Upstairs, discover the perfect reading nook, providing a serene space to unwind and escape into your favorite book. Beyond the walls of this exceptional property lies a neighborhood rich in amenities; with a pool, tennis court and clubhouse within walking distance in the community. It is not surprising to see dog walkers and joggers alike waving to greet a fellow neighbor. Centrally located, Deerfield provides easy access to all that San Antonio has to offer, from the bustling downtown scene and the Pearl Brewery 20 minutes away to the serene vibe at Phil Hardberger park, farmers markets and outdoor recreation. Safety and security are paramount in Deerfield, with low crime rates and top rated schools, this desired location will provide peace of mind for its residents. Food enthusiasts will delight in the diverse dining options at the Vineyard Shopping Center or the Alon Town Center just moments away, offering a culinary journey through flavors from around the world. For those with furry friends, Deerfield is close to parks and outdoor spaces, ensuring that everybody can enjoy the great outdoors. Experience the best of gracious living in Deerfield. Schedule a viewing of 1811 Eagle Meadow today and discover the perfect blend of comfort, luxury, and community.
Additional Information
- Days on Market
- 19
- Year Built
- 1986
- Style
- Two Story
- Stories
- 2
- Builder Name
- Unknown
- Interior Features
- Ceiling Fans, Washer Connection, Dryer Connection, Stove/Range, Gas Cooking, Dishwasher, Ice Maker Connection, Smoke Alarm, Gas Water Heater, Garage Door Opener, Solid Counter Tops, City Garbage service
- Master Bdr Desc
- Split, DownStairs, Walk-In Closet, Multi-Closets, Ceiling Fan, Full Bath
- Fireplace Description
- Not Applicable
- Cooling
- One Central
- Heating
- Central
- Exterior Features
- Patio Slab, Privacy Fence, Sprinkler System, Double Pane Windows, Has Gutters, Mature Trees
- Exterior
- Brick, 4 Sides Masonry, Cement Fiber
- Roof
- Composition
- Floor
- Carpeting, Ceramic Tile
- Pool Description
- None
- Parking
- Two Car Garage
- School District
- North East I.S.D
- Elementary School
- Huebner
- Middle School
- Eisenhower
- High School
- Churchill
Mortgage Calculator
Listing courtesy of Listing Agent: Brian Paris (bmparis@kw.com) from Listing Office: Keller Williams City-View.
IDX information is provided exclusively for consumers' personal, non-commercial use, that it may not be used for any purpose other than to identify prospective properties consumers may be interested in purchasing, and that the data is deemed reliable but is not guaranteed accurate by the MLS. The MLS may, at its discretion, require use of other disclaimers as necessary to protect participants and/or the MLS from liability.
Listings provided by SABOR MLS
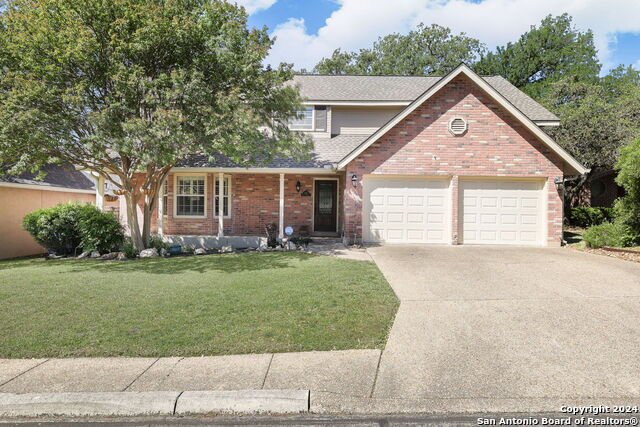


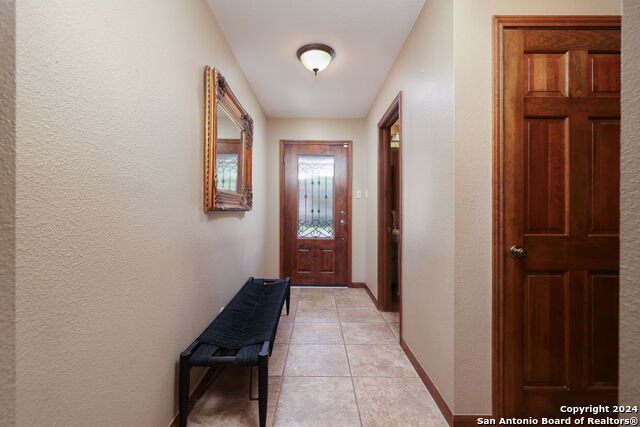
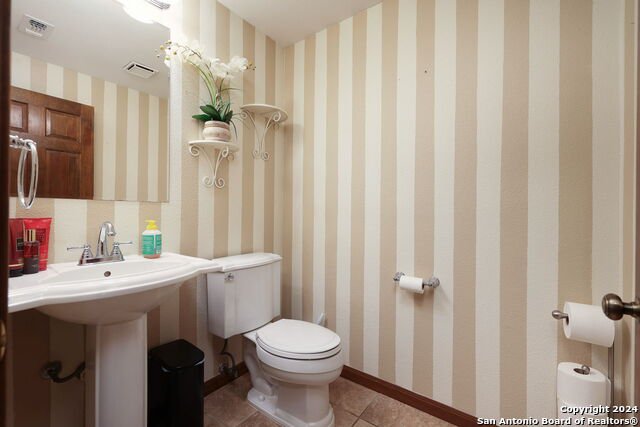





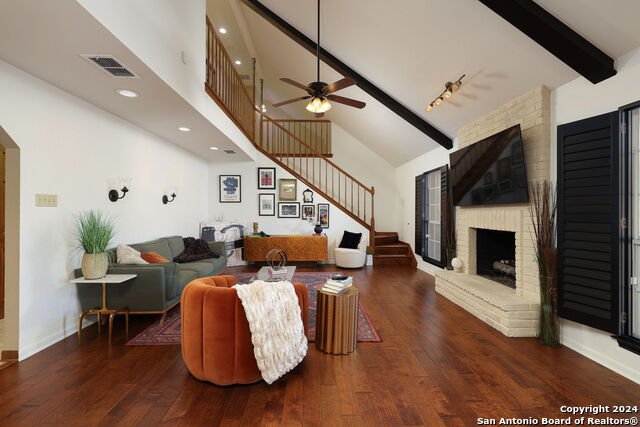












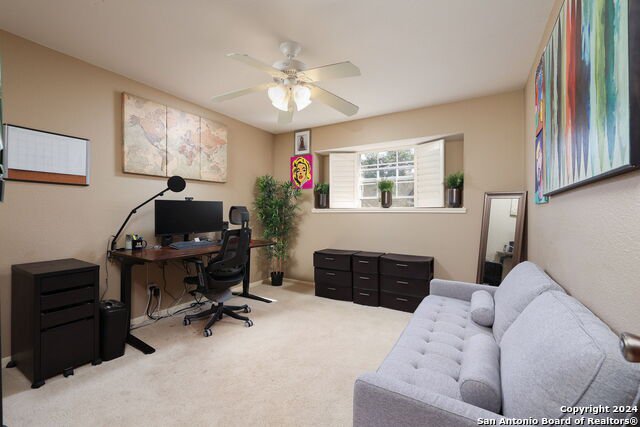




/u.realgeeks.media/gohomesa/14361225_1777668802452328_2909286379984130069_o.jpg)