802 Maltese Gdn, San Antonio, TX 78260
- $546,900
- 4
- BD
- 3
- BA
- 3,449
- SqFt
- List Price
- $546,900
- MLS#
- 1767125
- Status
- NEW
- County
- Bexar
- City
- San Antonio
- Subdivision
- Stone Oak
- Bedrooms
- 4
- Bathrooms
- 3
- Full Baths
- 2
- Half-baths
- 1
- Living Area
- 3,449
- Acres
- 0.23
Property Description
Open house Saturday, April 26, 2024 from 12:00pm-2:00pm. Welcome to this inviting 4-bedroom, 2.5-bathroom home in the vibrant, well established, Panther Creek subdivision. With a spacious open floorplan and multiple updates including flooring, painting, and landscaping, this residence offers a sense of warmth, comfort, and flexibility. The large, split floorplan on the second level offers separation for additional privacy. You'll appreciate the tasteful touches throughout the home, like the granite countertops in the kitchen and the beautifully landscaped backyard with an installed sprinkler system. Two central AC units offer continuous comforting temperatures throughout the home. In the mornings or evenings, step out onto the cement patio decorated with beautiful planters and Edison lighting that will convey with the home and envision enjoying morning coffee or hosting barbecues with friends. The Panther Creek subdivision offers security gates, a community pool, and a playground for all its residents to enjoy. This home is ideally situated near excellent shopping and dining options making it not just a house, but the foundation for a warm, inviting, and convenient lifestyle in northcentral San Antonio.
Additional Information
- Days on Market
- 10
- Year Built
- 2006
- Style
- Two Story, Contemporary, Traditional
- Stories
- 2
- Builder Name
- Gordon Hartmann
- Lot Description
- Corner
- Interior Features
- Ceiling Fans, Chandelier, Washer Connection, Dryer Connection, Stove/Range, Disposal, Dishwasher, Smoke Alarm, Electric Water Heater, Garage Door Opener, Private Garbage Service
- Master Bdr Desc
- Upstairs
- Fireplace Description
- Living Room
- Cooling
- Two Central
- Heating
- Central
- Exterior Features
- Patio Slab, Privacy Fence, Sprinkler System, Double Pane Windows, Storage Building/Shed, Special Yard Lighting
- Exterior
- Stone/Rock, Siding
- Roof
- Composition
- Floor
- Carpeting, Ceramic Tile, Laminate
- Pool Description
- None
- Parking
- Two Car Garage
- School District
- North East I.S.D
- Elementary School
- Wilderness Oak Elementary
- Middle School
- Lopez
Mortgage Calculator
Listing courtesy of Listing Agent: Cynthia Aguilar (caguilar@cbharper.com) from Listing Office: Coldwell Banker D'Ann Harper.
IDX information is provided exclusively for consumers' personal, non-commercial use, that it may not be used for any purpose other than to identify prospective properties consumers may be interested in purchasing, and that the data is deemed reliable but is not guaranteed accurate by the MLS. The MLS may, at its discretion, require use of other disclaimers as necessary to protect participants and/or the MLS from liability.
Listings provided by SABOR MLS




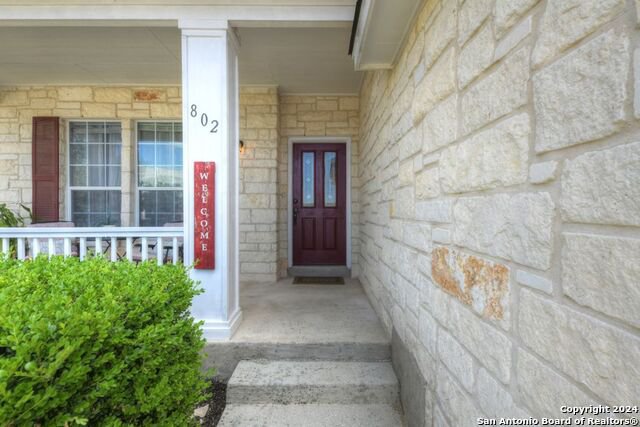







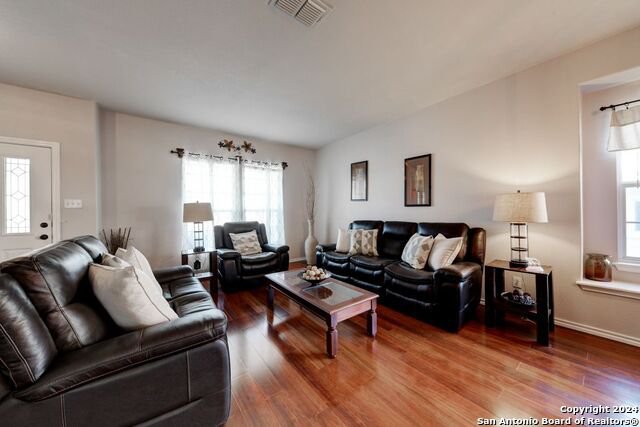

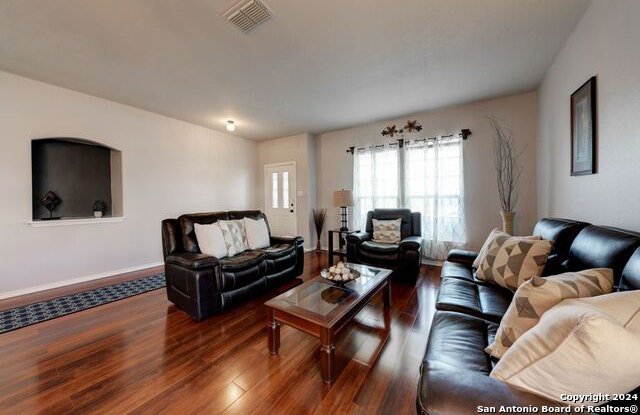






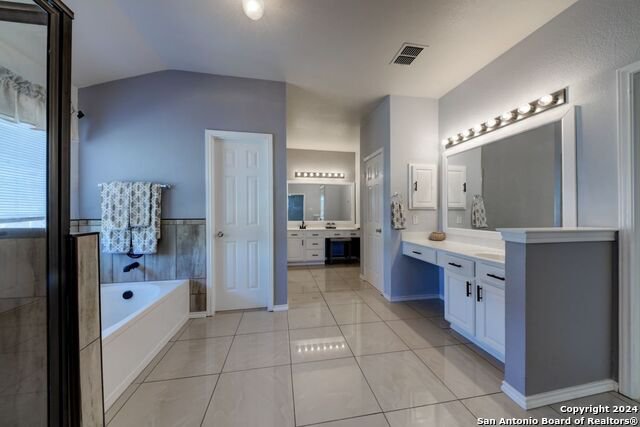









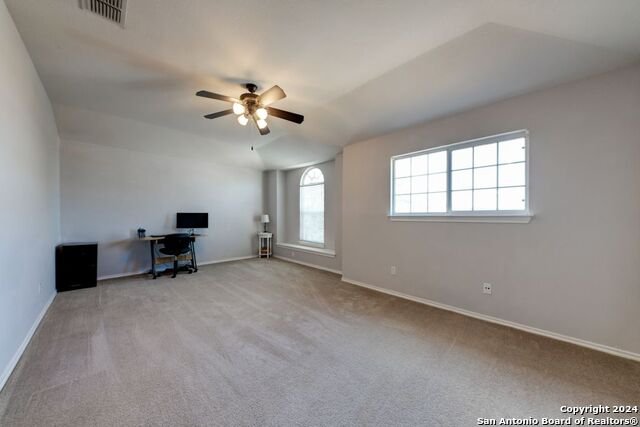


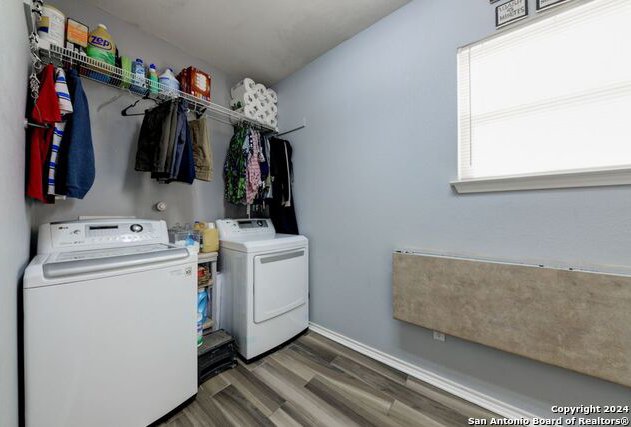




/u.realgeeks.media/gohomesa/14361225_1777668802452328_2909286379984130069_o.jpg)