117 Olas, New Braunfels, TX 78130
- $624,998
- 3
- BD
- 3
- BA
- 2,019
- SqFt
- List Price
- $624,998
- MLS#
- 1767045
- Status
- ACTIVE
- County
- Comal
- City
- New Braunfels
- Subdivision
- Allens Bend
- Bedrooms
- 3
- Bathrooms
- 3
- Full Baths
- 2
- Half-baths
- 1
- Living Area
- 2,019
- Acres
- 0.51
Property Description
Experience luxury living in this meticulously designed one-story home nestled within the prestigious Allen's Bend community. Spanning 2,349 square feet, this residence exudes sophistication and style, boasting exquisite craftsmanship and attention to detail at every turn. Crafted by the esteemed builder Billy McDonald, renowned for his impeccable workmanship, this home is a true masterpiece, showcasing the finest in quality construction and design. From the moment you enter, you'll be captivated by the superior craftsmanship and meticulous attention to detail. Featuring three bedrooms and two and a half bathrooms, this home offers an ideal layout for both comfortable living and entertaining guests. The open-concept floor plan seamlessly connects the living spaces, creating an inviting atmosphere for relaxation and socializing. One of the standout features of this property is the expansive four-car garage, providing ample space for parking and storage. Additionally, the private pool offers a serene oasis for outdoor enjoyment, perfect for cooling off on hot summer days or hosting poolside gatherings. Situated within a gated community with lake access, residents enjoy a tranquil setting. With only 24 homes in the entire community, privacy and prestige are guaranteed, making this a highly sought-after destination for discerning homeowners. Don't miss your opportunity to own a piece of luxury living in New Braunfels. Schedule your showing today!
Additional Information
- Days on Market
- 11
- Year Built
- 2003
- Style
- One Story, Mediterranean
- Stories
- 1
- Builder Name
- Billy Macdonald
- Lot Description
- Corner, 1/2-1 Acre, Mature Trees (ext feat), Level, Lake Dunlap, Other Water Access - See Remarks
- Interior Features
- Ceiling Fans, Chandelier, Washer Connection, Dryer Connection, Microwave Oven, Stove/Range, Gas Cooking, Gas Grill, Disposal, Dishwasher, Ice Maker Connection, Water Softener (owned), Security System (Owned), Pre-Wired for Security, Electric Water Heater, Satellite Dish (owned), Garage Door Opener, Solid Counter Tops, Double Ovens, 2+ Water Heater Units
- Master Bdr Desc
- DownStairs, Outside Access, Multi-Closets, Ceiling Fan, Full Bath
- Fireplace Description
- One
- Cooling
- Two Central, Heat Pump
- Heating
- Central, Heat Pump, 2 Units
- Exterior Features
- Patio Slab, Covered Patio, Privacy Fence, Wrought Iron Fence, Double Pane Windows, Storage Building/Shed, Has Gutters, Mature Trees, Stone/Masonry Fence
- Exterior
- Stucco, Vinyl, Rock/Stone Veneer
- Roof
- Other
- Floor
- Saltillo Tile
- Pool Description
- In Ground Pool, Fenced Pool, Pools Sweep
- Parking
- Four or More Car Garage, Attached, Rear Entry, Oversized
- School District
- Comal
- Elementary School
- Canyon Lake
- Middle School
- Canyon
- High School
- Canyon
Mortgage Calculator
Listing courtesy of Listing Agent: Jesse Landin (jesse.landin@redfin.com) from Listing Office: Redfin Corporation.
IDX information is provided exclusively for consumers' personal, non-commercial use, that it may not be used for any purpose other than to identify prospective properties consumers may be interested in purchasing, and that the data is deemed reliable but is not guaranteed accurate by the MLS. The MLS may, at its discretion, require use of other disclaimers as necessary to protect participants and/or the MLS from liability.
Listings provided by SABOR MLS




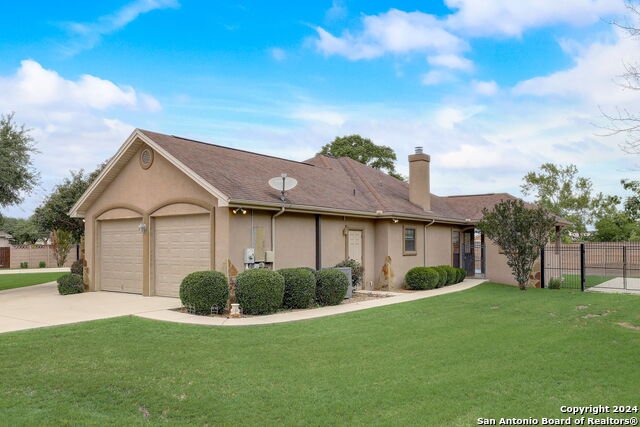


















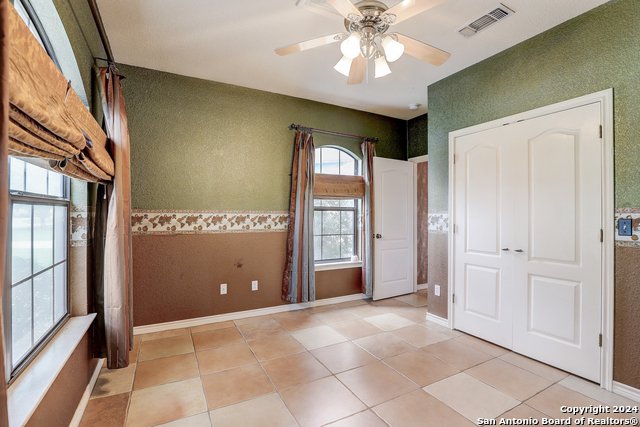




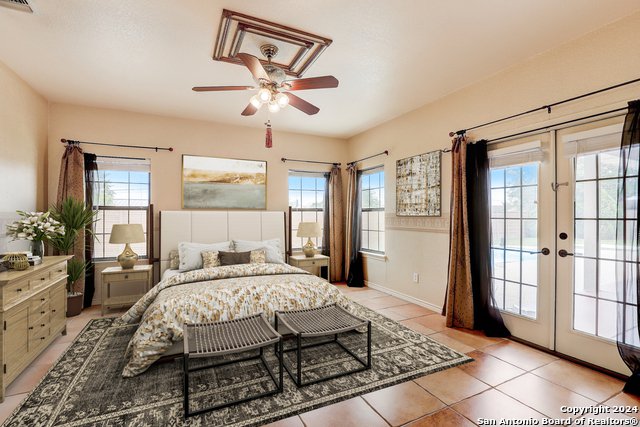




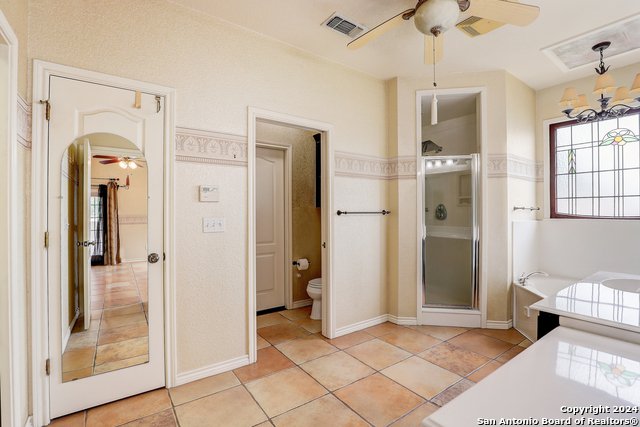





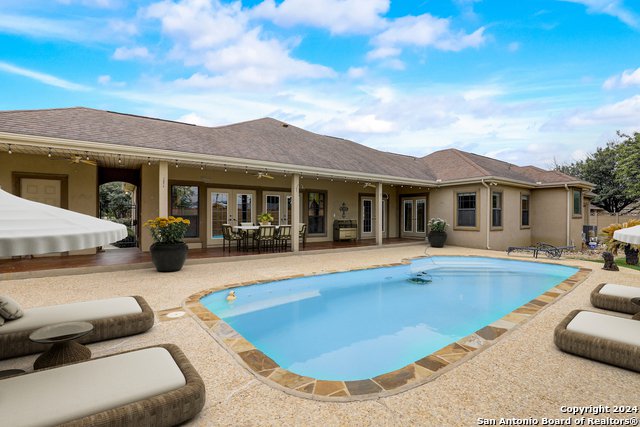

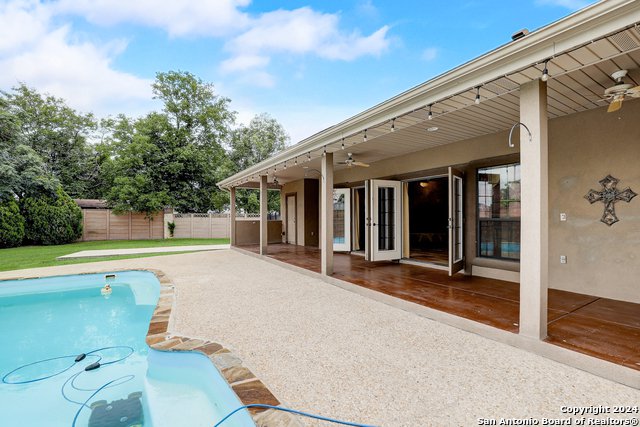
















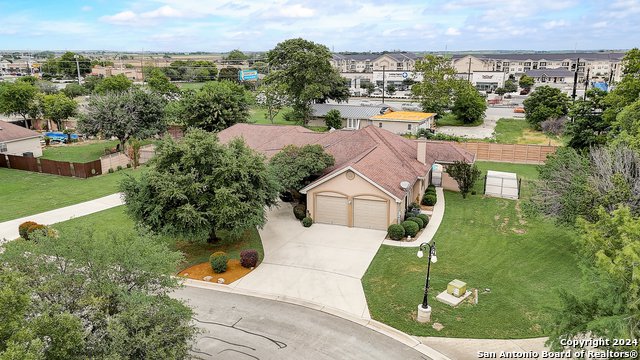




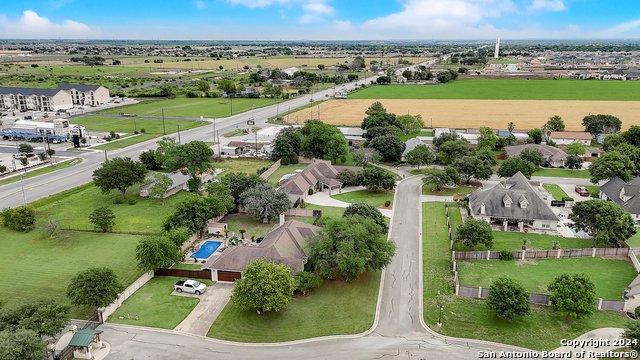




/u.realgeeks.media/gohomesa/14361225_1777668802452328_2909286379984130069_o.jpg)