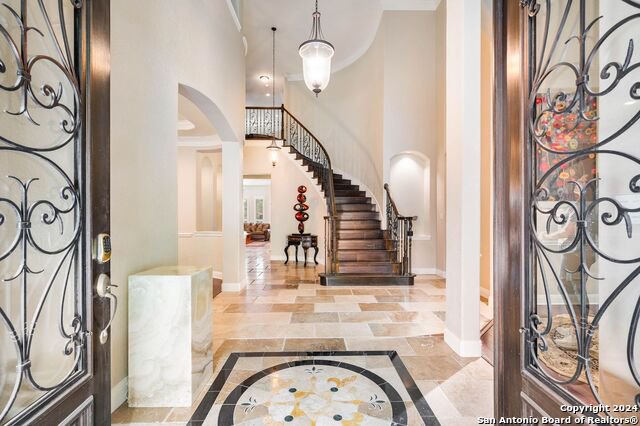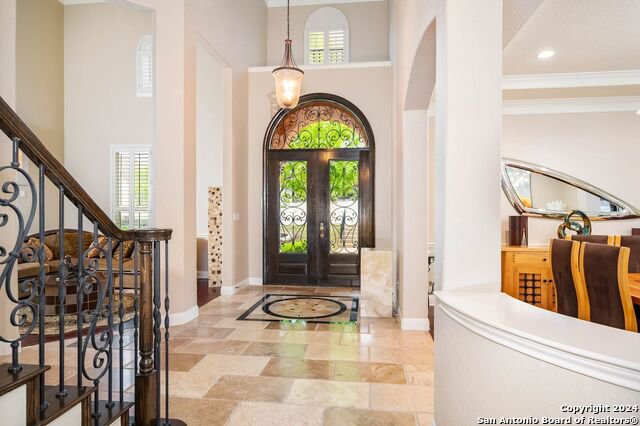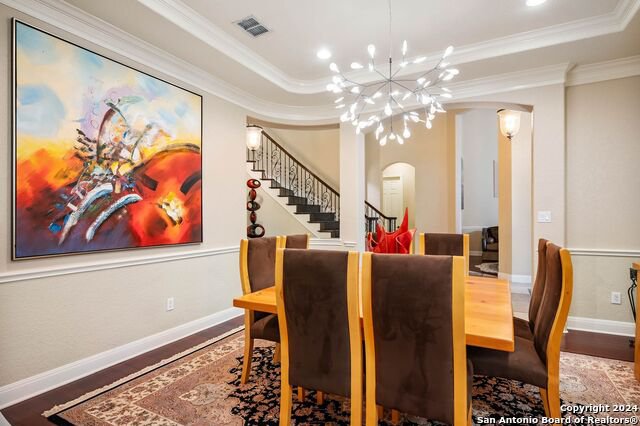7122 Hovingham, San Antonio, TX 78257
- $1,299,000
- 5
- BD
- 5
- BA
- 5,657
- SqFt
- List Price
- $1,299,000
- Price Change
- ▼ $51,000 1714680530
- MLS#
- 1766957
- Status
- PRICE CHANGE
- County
- Bexar
- City
- San Antonio
- Subdivision
- Dominion
- Bedrooms
- 5
- Bathrooms
- 5
- Full Baths
- 5
- Living Area
- 5,657
- Acres
- 0.26
Property Description
An entertainer's dream in the prestigious guard-gated neighborhood of The Dominion. This stunning home offers five bedrooms and five bathrooms, a media room, a game room, and three living spaces. The spacious open floor plan is ideal for entertaining, with luxurious finishes throughout. The gourmet kitchen features granite countertops, stainless steel appliances, and a large island for meal preparation. The additional bedrooms are generously sized and perfect for family or guests. The en-suite bathroom is a true retreat, featuring an oversized shower with a glass enclosure and a luxurious jacuzzi tub, perfect for unwinding after a long day. Dual vanities provide added convenience, while the sleek granite countertops add a touch of elegance in addition to ample storage space and a walk-in closet. Additionally, the home features a bar off of the pool area that is the perfect spot to entertain and create unforgettable memories. Outside, you will find a beautiful pool, outdoor kitchen, and low-maintenance yard. The Dominion community offers top-notch amenities, including a golf course, pool, pickle and tennis courts, and private security for peace of mind.
Additional Information
- Days on Market
- 18
- Year Built
- 2006
- Style
- Two Story
- Stories
- 2
- Builder Name
- Toll Brothers
- Interior Features
- Ceiling Fans, Chandelier, Washer Connection, Dryer Connection, Built-In Oven, Stove/Range, Gas Cooking, Gas Grill, Refrigerator, Disposal, Dishwasher
- Master Bdr Desc
- DownStairs, Walk-In Closet, Ceiling Fan, Full Bath
- Fireplace Description
- One
- Cooling
- Three+ Central
- Heating
- Central
- Exterior
- Stucco
- Roof
- Tile
- Floor
- Carpeting, Wood, Vinyl, Stone
- Pool Description
- In Ground Pool
- Parking
- Two Car Garage, Converted Garage, Golf Cart
- School District
- Northside
- Elementary School
- Leon Springs
- Middle School
- Rawlinson
- High School
- Clark
Mortgage Calculator
Listing courtesy of Listing Agent: Adam Rivera (adam.rivera00@gmail.com) from Listing Office: Kuper Sotheby's Int'l Realty.
IDX information is provided exclusively for consumers' personal, non-commercial use, that it may not be used for any purpose other than to identify prospective properties consumers may be interested in purchasing, and that the data is deemed reliable but is not guaranteed accurate by the MLS. The MLS may, at its discretion, require use of other disclaimers as necessary to protect participants and/or the MLS from liability.
Listings provided by SABOR MLS

































/u.realgeeks.media/gohomesa/14361225_1777668802452328_2909286379984130069_o.jpg)