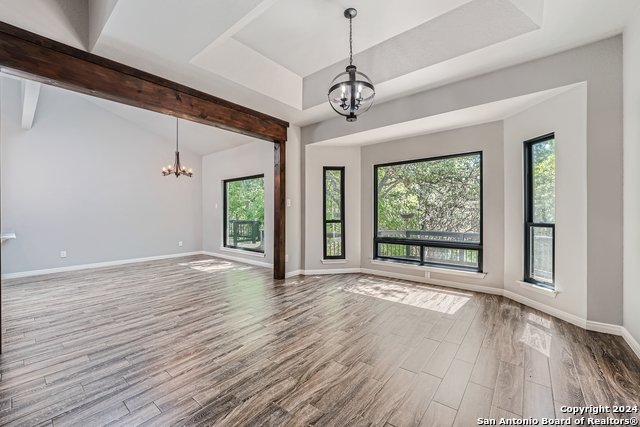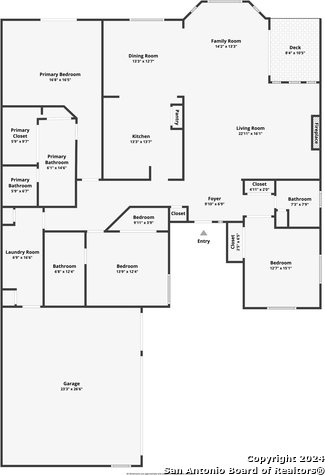29624 Terra Vista, Fair Oaks Ranch, TX 78015
- $599,000
- 3
- BD
- 3
- BA
- 2,416
- SqFt
- List Price
- $599,000
- Price Change
- ▼ $16,000 1714855119
- MLS#
- 1766898
- Status
- PRICE CHANGE
- County
- Bexar
- City
- Fair Oaks Ranch
- Subdivision
- Fair Oaks Ranch
- Bedrooms
- 3
- Bathrooms
- 3
- Full Baths
- 3
- Living Area
- 2,416
- Acres
- 0.21
Property Description
Click the Virtual Tour link to view the 3D walkthrough. Welcome to your dream home in the highly sought-after Fair Oaks Ranch neighborhood! This impeccably maintained and updated three-bedroom, three-bathroom single-family residence is the epitome of comfort and style. As you step through the front door, you're greeted by the inviting living room, complete with a cozy fireplace, perfect for those chilly evenings. Just around the corner, the kitchen awaits, boasting light countertops, sleek stainless-steel appliances, and elegant white cabinets, creating a modern and inviting space for culinary adventures. But the delights don't end there! Adjacent to the kitchen, discover a convenient wet bar featuring a second sink and a wine fridge, ideal for entertaining guests or simply indulging in your favorite beverages. Retreat to the spacious primary bedroom, where relaxation meets luxury. Here, you'll find an ensuite five-piece bathroom, offering a serene oasis for unwinding after a long day. French doors open up to the deck overlooking the lush backyard, inviting you to enjoy your morning coffee surrounded by nature's tranquility. Step outside and experience the true essence of outdoor living. Two decks provide ample space for al fresco dining, lounging, or entertaining, while large mature trees offer shade and privacy. With its prime location in the esteemed Fair Oaks Ranch neighborhood and its impeccable features and updates throughout, this home is sure to capture your heart. Don't miss your chance to make it yours and start living the life of luxury you deserve!
Additional Information
- Days on Market
- 19
- Year Built
- 1985
- Style
- One Story
- Stories
- 1
- Builder Name
- Unknown
- Lot Description
- On Greenbelt, Mature Trees (ext feat), Level
- Interior Features
- Ceiling Fans, Chandelier, Washer Connection, Dryer Connection, Cook Top, Built-In Oven, Microwave Oven, Refrigerator, Disposal, Dishwasher, Ice Maker Connection, Wet Bar, Smoke Alarm
- Master Bdr Desc
- Outside Access, Ceiling Fan, Full Bath
- Fireplace Description
- One, Living Room
- Cooling
- One Central
- Heating
- Central
- Exterior Features
- Deck/Balcony, Has Gutters, Mature Trees
- Exterior
- Brick
- Roof
- Composition
- Floor
- Carpeting, Ceramic Tile
- Pool Description
- None
- Parking
- Three Car Garage, Attached
- School District
- Boerne
- Elementary School
- Fair Oaks Ranch
- Middle School
- Boerne Middle S
- High School
- Boerne Champion
Mortgage Calculator
Listing courtesy of Listing Agent: Bryan Treat (bryan.treat@orchard.com) from Listing Office: Orchard Brokerage.
IDX information is provided exclusively for consumers' personal, non-commercial use, that it may not be used for any purpose other than to identify prospective properties consumers may be interested in purchasing, and that the data is deemed reliable but is not guaranteed accurate by the MLS. The MLS may, at its discretion, require use of other disclaimers as necessary to protect participants and/or the MLS from liability.
Listings provided by SABOR MLS





























/u.realgeeks.media/gohomesa/14361225_1777668802452328_2909286379984130069_o.jpg)