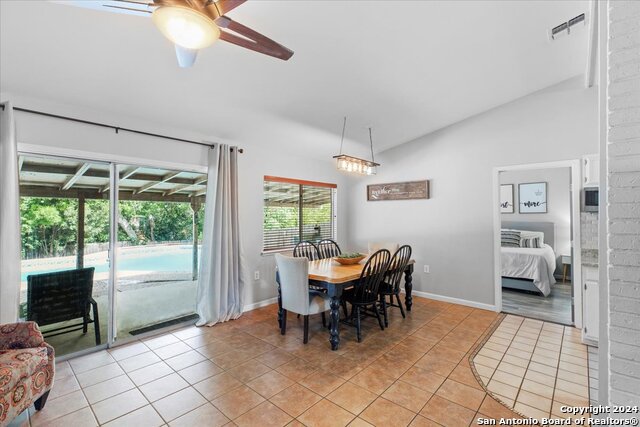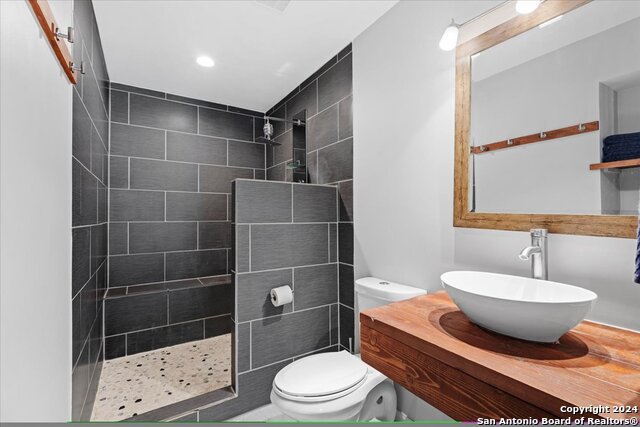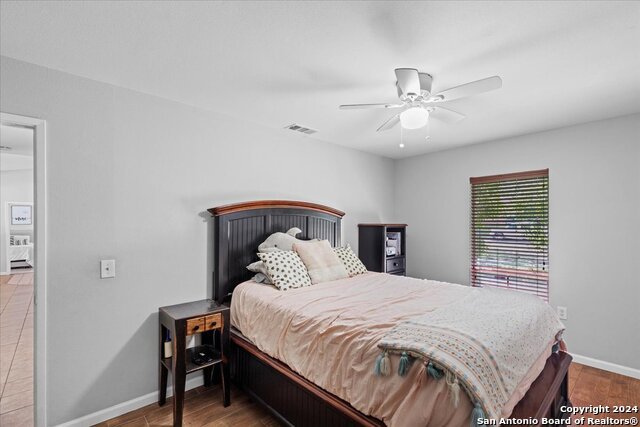8407 Collingwood, Universal City, TX 78148
- $330,000
- 4
- BD
- 2
- BA
- 1,470
- SqFt
- List Price
- $330,000
- MLS#
- 1766461
- Status
- ACTIVE
- County
- Bexar
- City
- Universal City
- Subdivision
- Olympia
- Bedrooms
- 4
- Bathrooms
- 2
- Full Baths
- 2
- Living Area
- 1,470
- Acres
- 0.17
Property Description
Are you in search of a home where every corner exudes comfort and charm? Look no further - this single-level gem with 4 bedrooms and 2 bathrooms awaits your discovery. Upon stepping inside, you'll immediately sense the ambiance of relaxation and renewal. The spacious layout encompasses an extra-large living room, dining area, kitchen, and utility room, cleverly dividing the primary suite from the other bedrooms for added privacy.Large windows and a sliding glass door offer picturesque views of the lush backyard oasis, complete with a glistening in-ground pool. Plus, enjoy the added perk of a greenbelt separating you from rear neighbors, ensuring peace and tranquility. Picture yourself spending leisurely afternoons lounging poolside, basking in the warm sunlight. Retreat to the luxurious primary suite at day's end, where calm and comfort await. With sliding doors opening to the pool, a luxurious spa-like shower, and a spacious walk-in closet, this tranquil haven offers a refreshing retreat from the daily grind. Three additional bedrooms offer ample space for family or guests, complemented by a second bathroom for added convenience. Nestled within the desirable neighborhood of Olympia, this home places you just minutes away from the Forum Shopping Center, Ikea, Costco, and an array of amenities. Your future home awaits, offering the perfect blend of comfort, convenience, and relaxation in a desirable locale.
Additional Information
- Days on Market
- 20
- Year Built
- 1973
- Style
- One Story, Ranch, Traditional
- Stories
- 1
- Builder Name
- Morton
- Lot Description
- Cul-de-Sac/Dead End
- Interior Features
- Ceiling Fans, Washer Connection, Dryer Connection, Built-In Oven, Microwave Oven, Stove/Range, Gas Cooking, Refrigerator, Disposal, Dishwasher, Water Softener (owned), Gas Water Heater, Garage Door Opener, City Garbage service
- Master Bdr Desc
- DownStairs
- Fireplace Description
- Not Applicable
- Cooling
- One Central
- Heating
- Central
- Exterior Features
- Patio Slab, Covered Patio, Privacy Fence, Has Gutters, Mature Trees
- Exterior
- Brick, Wood, Other
- Roof
- Composition
- Floor
- Ceramic Tile, Laminate
- Pool Description
- In Ground Pool
- Parking
- Two Car Garage
- School District
- Judson
- Elementary School
- Olympia
- Middle School
- Kitty Hawk
- High School
- Judson
Mortgage Calculator
Listing courtesy of Listing Agent: Kalie Wood (kalie@kwoodrealty.com) from Listing Office: Real.
IDX information is provided exclusively for consumers' personal, non-commercial use, that it may not be used for any purpose other than to identify prospective properties consumers may be interested in purchasing, and that the data is deemed reliable but is not guaranteed accurate by the MLS. The MLS may, at its discretion, require use of other disclaimers as necessary to protect participants and/or the MLS from liability.
Listings provided by SABOR MLS
































/u.realgeeks.media/gohomesa/14361225_1777668802452328_2909286379984130069_o.jpg)