12219 Maurer Rnch, San Antonio, TX 78253
- $725,000
- 4
- BD
- 3
- BA
- 3,397
- SqFt
- List Price
- $725,000
- MLS#
- 1766455
- Status
- PENDING
- County
- Bexar
- City
- San Antonio
- Subdivision
- Alamo Ranch
- Bedrooms
- 4
- Bathrooms
- 3
- Full Baths
- 3
- Living Area
- 3,397
- Acres
- 0.38
Property Description
Welcome to your dream home, where modern elegance meets sustainable living in a serene suburban setting in the desirable Alamo Ranch. Nestled on a spacious lot, this two-story marvel boasts luxury and comfort at every turn. The main floor features a stylishly appointed living room, perfect for entertaining guests or cozying up with loved ones around the fireplace. The gourmet kitchen is a chef's delight, equipped with state-of-the-art appliances, sleek countertops, and ample storage space. There is the spacious bedroom located on the main floor, offering convenience and accessibility for guests or multigenerational living arrangements. A full bathroom nearby ensures comfort and privacy for all. Venture upstairs to discover the tranquil master suite, a serene retreat boasting a spa-like ensuite bathroom and a walk-in closet. Two additional generously sized bedrooms and another full bathroom complete the upper level, providing plenty of space. Step outside to your own private paradise, where a sprawling pool beckons on warm summer days. Surrounding the pool is a meticulously landscaped backyard featuring a cozy fireplace, perfect for gathering around on cool evenings. The outdoor kitchen is a culinary haven, complete with a barbecue grill, sink, and ample counter space for al fresco dining. Embrace eco-friendly living with the home's solar panels, which not only reduce your carbon footprint but also contribute to lower energy bills. To top it all off, the integrated Sonos sound system allows you to enjoy your favorite music throughout the outdoor living spaces, creating the perfect ambiance for any occasion. Welcome to luxury living redefined-a place where sophistication, sustainability, and serenity converge to create your own private sanctuary.
Additional Information
- Days on Market
- 20
- Year Built
- 2012
- Style
- Two Story
- Stories
- 2
- Builder Name
- Village Builders
- Lot Description
- Cul-de-Sac/Dead End, Level
- Interior Features
- Ceiling Fans, Cook Top, Built-In Oven, Disposal, Dishwasher, Water Softener (owned), Security System (Owned)
- Master Bdr Desc
- Upstairs, Walk-In Closet, Ceiling Fan, Full Bath
- Fireplace Description
- Family Room, Wood Burning
- Cooling
- Two Central
- Heating
- Central
- Exterior Features
- Covered Patio, Bar-B-Que Pit/Grill, Privacy Fence, Sprinkler System, Double Pane Windows, Gazebo, Mature Trees, Outdoor Kitchen
- Exterior
- Stone/Rock, Cement Fiber
- Roof
- Composition
- Floor
- Carpeting, Ceramic Tile, Wood
- Pool Description
- In Ground Pool, Hot Tub, Pool is Heated
- Parking
- Three Car Garage
- School District
- Northside
- Elementary School
- Cole
- Middle School
- Dolph Briscoe
- High School
- Taft
Mortgage Calculator
Listing courtesy of Listing Agent: Jonathan Colon (jonathanrealtysa@gmail.com) from Listing Office: Fathom Realty LLC.
IDX information is provided exclusively for consumers' personal, non-commercial use, that it may not be used for any purpose other than to identify prospective properties consumers may be interested in purchasing, and that the data is deemed reliable but is not guaranteed accurate by the MLS. The MLS may, at its discretion, require use of other disclaimers as necessary to protect participants and/or the MLS from liability.
Listings provided by SABOR MLS







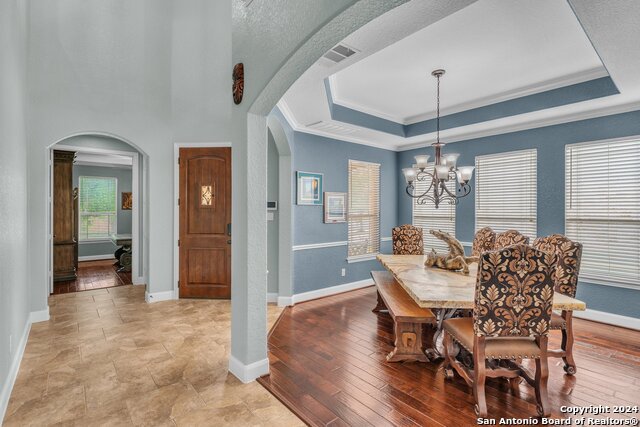
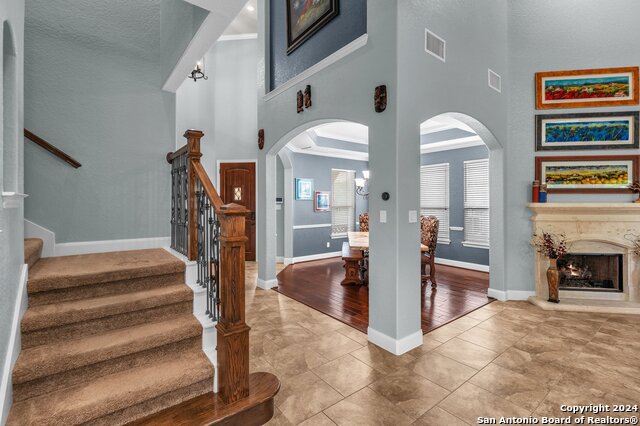













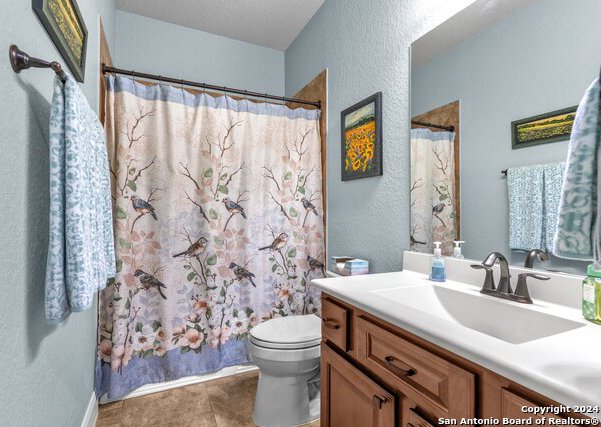







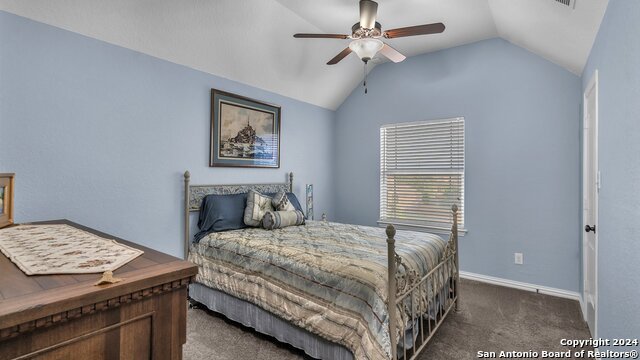






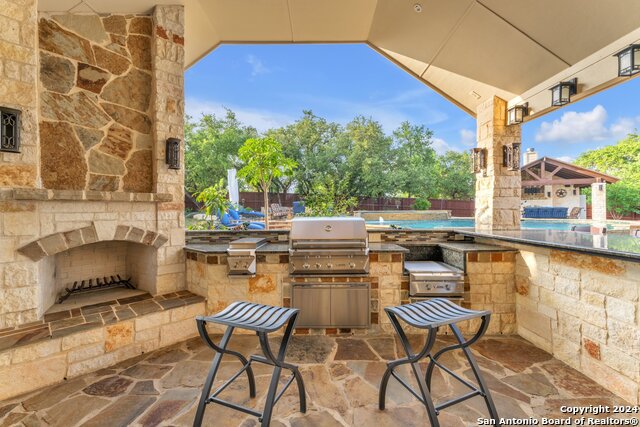










/u.realgeeks.media/gohomesa/14361225_1777668802452328_2909286379984130069_o.jpg)