575 Eden Rd, Seguin, TX 78155
- $750,000
- 3
- BD
- 3
- BA
- 3,792
- SqFt
- List Price
- $750,000
- Price Change
- ▼ $15,000 1714726893
- MLS#
- 1766434
- Status
- PRICE CHANGE
- County
- Guadalupe
- City
- Seguin
- Subdivision
- G W Williams
- Bedrooms
- 3
- Bathrooms
- 3
- Full Baths
- 2
- Half-baths
- 1
- Living Area
- 3,792
- Acres
- 5.65
Property Description
Welcome to your Texas country paradise! Situated on a sprawling 5.65 acres of picturesque land, this 3,792 sq ft country home offers the perfect blend of space, comfort, and tranquility. As you drive through the gated entrance you'll be greeted by the charm and serenity of rural living. Step inside this spacious home and be greeted by high ceilings and lots of natural light. The open-concept layout seamlessly connects the living, dining, and kitchen areas, creating the perfect space for entertaining family and friends. The house boasts 3 bedrooms and 2 1/2 bathrooms, a large living room, an office with built in cabinets and desks, a large attic space with permanent stairs and even a photography room. There's plenty of room for everyone to spread out and unwind. Outside, the expansive covered patio is the ideal spot to relax and take in the peaceful surroundings. Whether you're sipping your morning coffee or enjoying a glass of wine at sunset, you'll love spending time in this outdoor oasis. Located just 6 miles from downtown Seguin, you'll enjoy the privacy and seclusion of country living while still being within easy reach of amenities and conveniences. Don't miss your chance to own this magnificent Texas country home on 5.65 acres. Schedule your private showing today and start living the country lifestyle you've always dreamed of!
Additional Information
- Days on Market
- 29
- Year Built
- 1996
- Style
- One Story, Ranch, Texas Hill Country
- Stories
- 1
- Builder Name
- Unknown
- Interior Features
- Ceiling Fans, Chandelier
- Master Bdr Desc
- Outside Access, Ceiling Fan
- Fireplace Description
- One, Living Room, Wood Burning
- Cooling
- Two Central
- Heating
- Central, 2 Units
- Exterior Features
- Covered Patio, Deck/Balcony, Mature Trees, Screened Porch
- Exterior
- 4 Sides Masonry, Stone/Rock
- Roof
- Metal
- Floor
- Saltillo Tile, Linoleum, Wood
- Pool Description
- None
- Parking
- Two Car Garage
- School District
- Seguin
- Elementary School
- Koenneckee
- Middle School
- Barnes, Jim
- High School
- Seguin
Mortgage Calculator
Listing courtesy of Listing Agent: Cassie Koehler (cassieckoehler@gmail.com) from Listing Office: A Cut Above Realty, LLC.
IDX information is provided exclusively for consumers' personal, non-commercial use, that it may not be used for any purpose other than to identify prospective properties consumers may be interested in purchasing, and that the data is deemed reliable but is not guaranteed accurate by the MLS. The MLS may, at its discretion, require use of other disclaimers as necessary to protect participants and/or the MLS from liability.
Listings provided by SABOR MLS



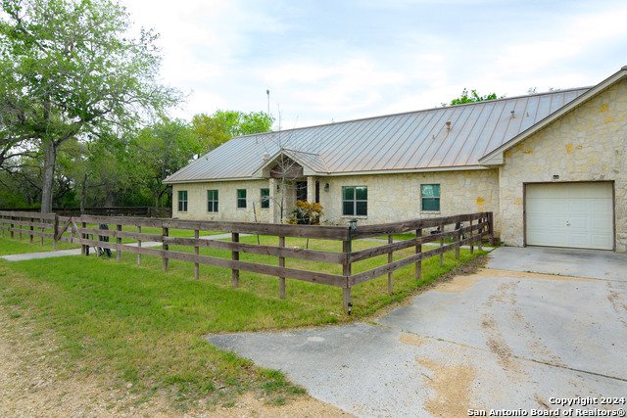


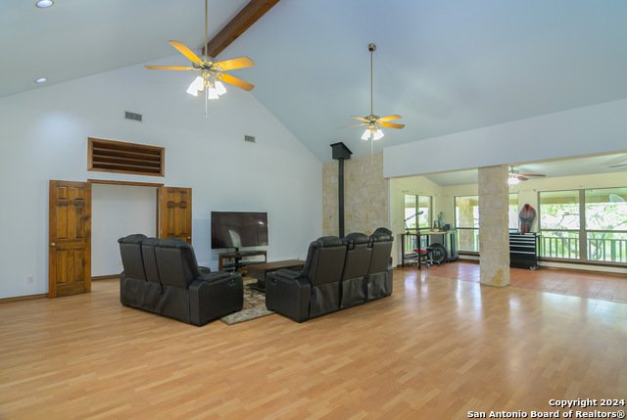









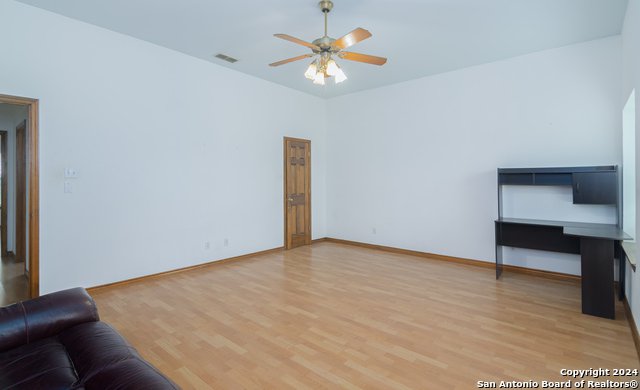

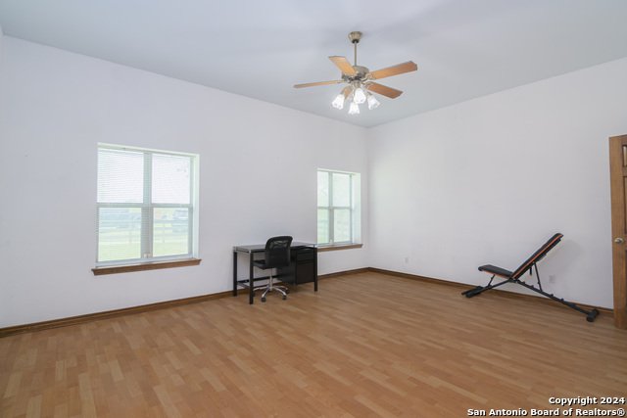




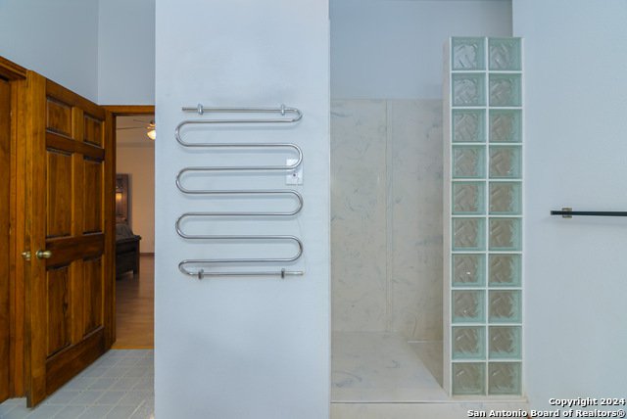
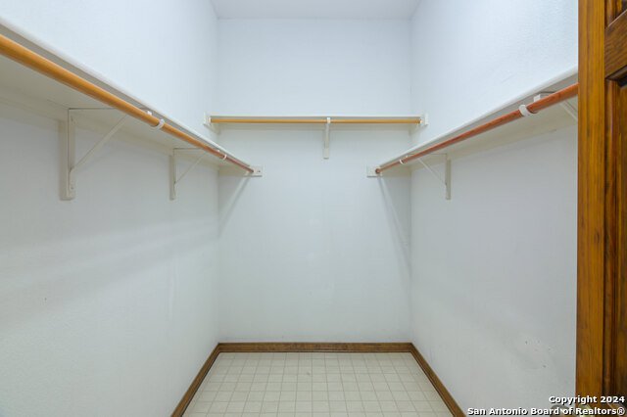


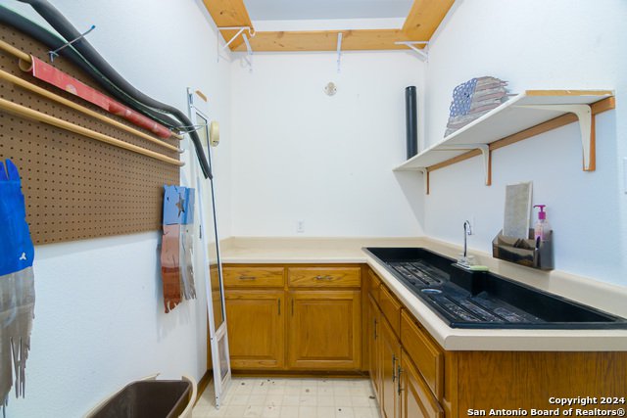
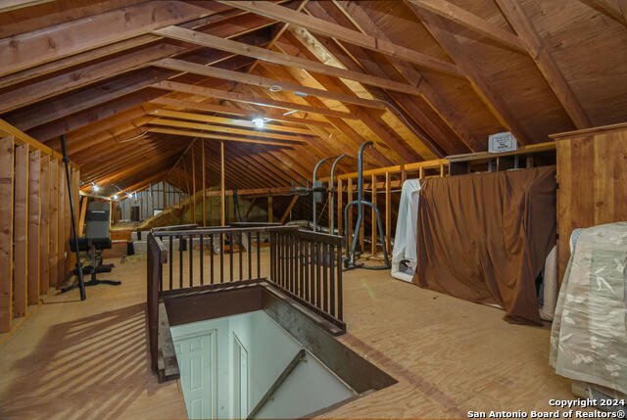


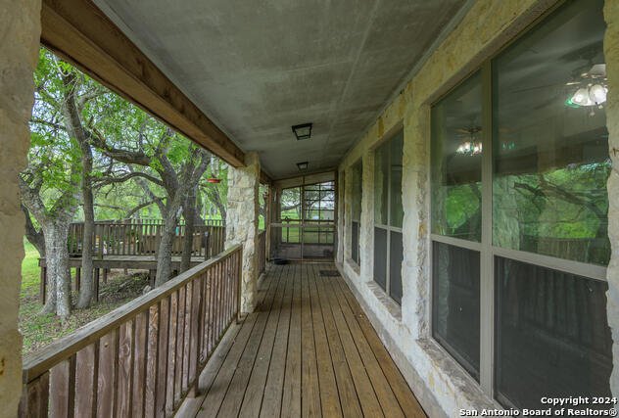
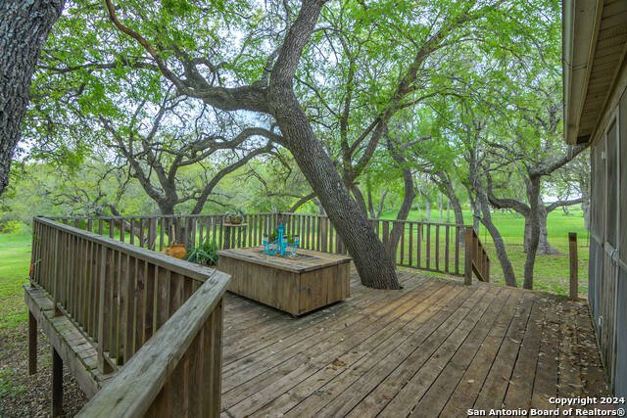



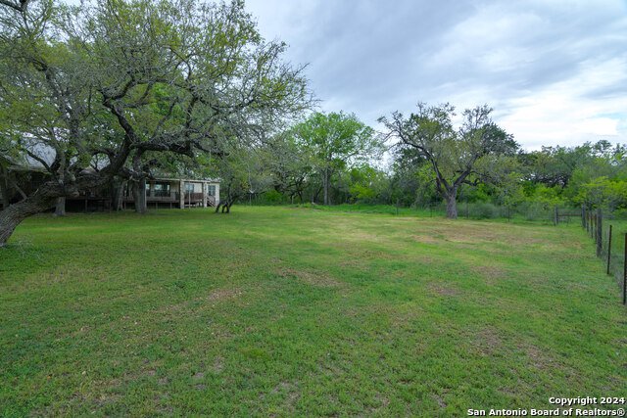

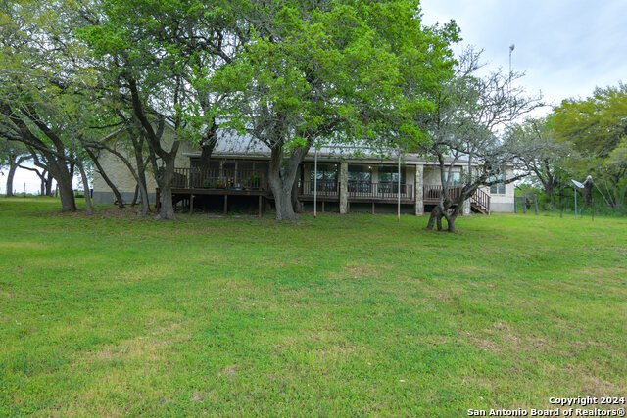
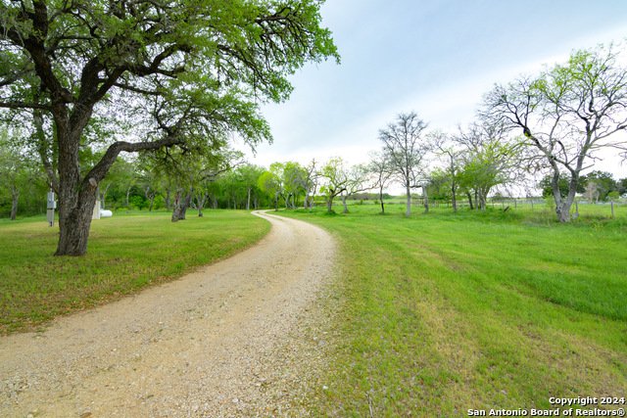



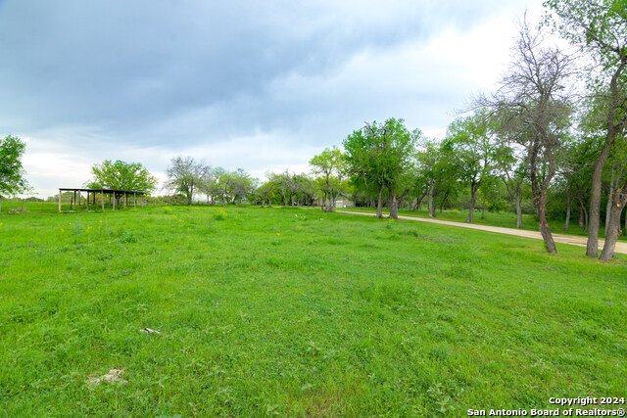
/u.realgeeks.media/gohomesa/14361225_1777668802452328_2909286379984130069_o.jpg)