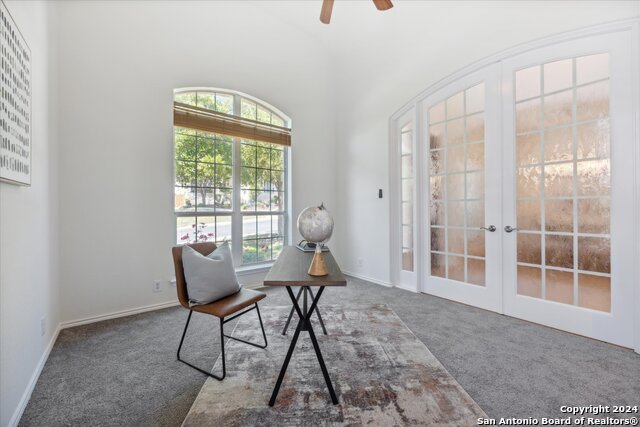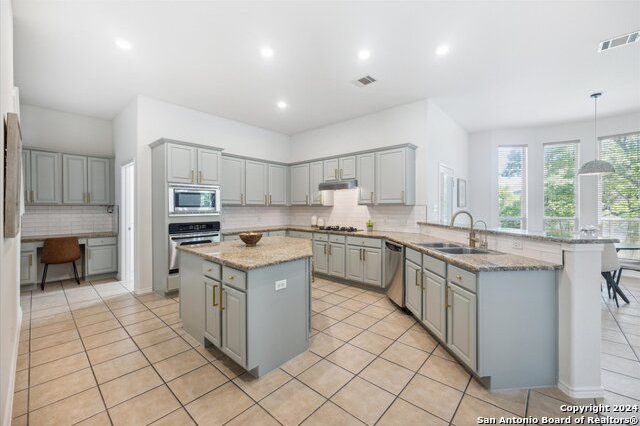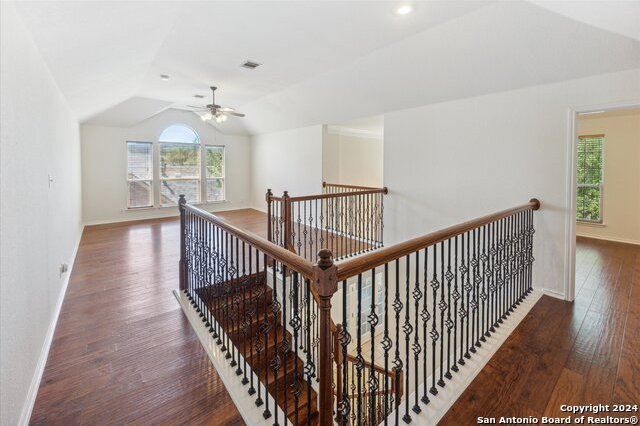326 Waxberry Trl, San Antonio, TX 78256
- $525,000
- 4
- BD
- 3
- BA
- 3,560
- SqFt
- List Price
- $525,000
- MLS#
- 1766236
- Status
- PENDING
- County
- Bexar
- City
- San Antonio
- Subdivision
- Stonewall Ranch
- Bedrooms
- 4
- Bathrooms
- 3
- Full Baths
- 3
- Living Area
- 3,560
- Acres
- 0.19
Property Description
Welcome to luxury living at its finest! This stunning 4-bed, 3-bath brick beauty is a masterpiece of design and comfort. Step inside to discover an open floor plan that effortlessly blends sophistication with practicality. The living room, with its soaring ceilings and inviting fireplace, sets the stage for relaxation and entertaining alike. Meanwhile, the chef-inspired kitchen boasts stainless steel appliances, a gas cooktop, granite counters, a sizable island, breakfast area, walk-in pantry, and a formal dining room nearby. The convenience continues on the main level with a private office/study and a bedroom with a full bath. Upstairs, a bonus loft area offers additional flexibility for your lifestyle needs. The expansive primary suite beckons with its high ceiling, walk-in closet, and luxurious en suite bath featuring a soaking tub, separate shower, and dual vanities. Outside, a beautifully landscaped backyard awaits, complete with a covered patio perfect for enjoying the outdoors in any weather. All of this is situated in a wonderful community with easy accessibility to amenities and more. Don't miss the chance to make this dream home yours today!
Additional Information
- Days on Market
- 21
- Year Built
- 2005
- Style
- Two Story
- Stories
- 2
- Builder Name
- Unknown
- Interior Features
- Ceiling Fans, Chandelier, Washer Connection, Dryer Connection, Cook Top, Built-In Oven, Microwave Oven, Gas Cooking, Disposal, Dishwasher, Water Softener (owned), Smoke Alarm, Pre-Wired for Security, Gas Water Heater, Solid Counter Tops, Carbon Monoxide Detector
- Master Bdr Desc
- Upstairs, Walk-In Closet, Ceiling Fan, Full Bath
- Fireplace Description
- One, Living Room, Gas
- Cooling
- One Central
- Heating
- Central
- Exterior Features
- Patio Slab, Privacy Fence, Sprinkler System, Has Gutters
- Exterior
- Brick
- Roof
- Composition
- Floor
- Carpeting, Ceramic Tile, Wood
- Pool Description
- None
- Parking
- Two Car Garage
- School District
- Northside
- Elementary School
- Leon Springs
- Middle School
- Hector Garcia
- High School
- Louis D Brandeis
Mortgage Calculator
Listing courtesy of Listing Agent: Rolando Flores (rolando.flores@orchard.com) from Listing Office: Orchard Brokerage.
IDX information is provided exclusively for consumers' personal, non-commercial use, that it may not be used for any purpose other than to identify prospective properties consumers may be interested in purchasing, and that the data is deemed reliable but is not guaranteed accurate by the MLS. The MLS may, at its discretion, require use of other disclaimers as necessary to protect participants and/or the MLS from liability.
Listings provided by SABOR MLS



































/u.realgeeks.media/gohomesa/14361225_1777668802452328_2909286379984130069_o.jpg)