18510 Elmbrook, San Antonio, TX 78258
- $650,000
- 4
- BD
- 3
- BA
- 3,273
- SqFt
- List Price
- $650,000
- MLS#
- 1766187
- Status
- PENDING
- County
- Bexar
- City
- San Antonio
- Subdivision
- Sonterra
- Bedrooms
- 4
- Bathrooms
- 3
- Full Baths
- 3
- Living Area
- 3,273
- Acres
- 0.21
Property Description
Prepare to be swept off your feet by this exquisite residence nestled in the sought-after The Vineyard community! Step into a world of luxury and sophistication as natural light floods through the elegant interiors of this single-story masterpiece. With 4 bedrooms, 3 bathrooms, and an office, 3 car garage, this home offers abundant space for both relaxation and productivity. Tall ceilings create an airy ambiance, while the absence of carpet enhances the sleek, modern aesthetic. Indulge your culinary passions in the gourmet kitchen, complete with stainless steel appliances and elegant granite countertops. The open-concept layout seamlessly connects the kitchen to three living areas, making entertaining a breeze. Meanwhile, the master suite beckons with a custom shower, garden tub, and expansive walk-in closet-a sanctuary of comfort and style. Outside, a sunroom expands the living space, inviting you to enjoy the beautiful Texas weather year-round. This property features solar panels, offering savings on monthly utility expenses for the future owner, top-rated schools and easy access to 1604, this home epitomizes modern convenience and luxury. Don't miss the opportunity to make it yours-schedule a showing today and experience the height of Vineyard Ranch living!
Additional Information
- Days on Market
- 21
- Year Built
- 1997
- Style
- One Story
- Stories
- 1
- Builder Name
- Unkown
- Lot Description
- Mature Trees (ext feat)
- Interior Features
- Ceiling Fans, Washer Connection, Dryer Connection, Cook Top, Microwave Oven, Stove/Range, Disposal, Dishwasher, Water Softener (owned), Vent Fan, Smoke Alarm, Security System (Owned), Attic Fan, Garage Door Opener
- Master Bdr Desc
- Split, DownStairs, Walk-In Closet, Full Bath
- Fireplace Description
- One, Living Room, Other
- Cooling
- One Central, One Window/Wall
- Heating
- Central
- Exterior Features
- Sprinkler System, Double Pane Windows, Mature Trees
- Exterior
- Stucco
- Roof
- Composition
- Floor
- Carpeting, Ceramic Tile, Laminate
- Pool Description
- None
- Parking
- Two Car Garage, Attached
- School District
- North East I.S.D
- Elementary School
- Vineyard Ranch
- Middle School
- Lopez
Mortgage Calculator
Listing courtesy of Listing Agent: Shana Kounse (shanakounse@kw.com) from Listing Office: Keller Williams Heritage.
IDX information is provided exclusively for consumers' personal, non-commercial use, that it may not be used for any purpose other than to identify prospective properties consumers may be interested in purchasing, and that the data is deemed reliable but is not guaranteed accurate by the MLS. The MLS may, at its discretion, require use of other disclaimers as necessary to protect participants and/or the MLS from liability.
Listings provided by SABOR MLS




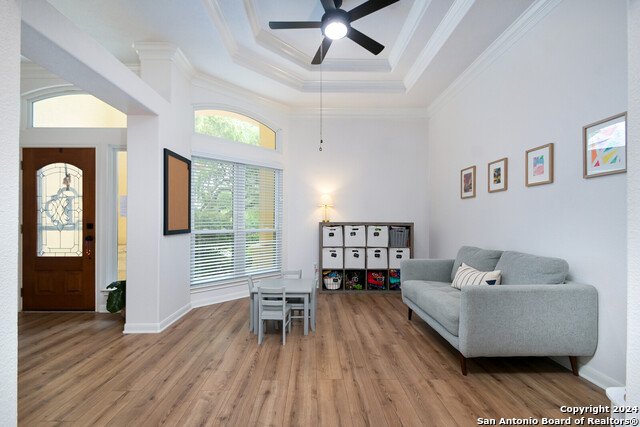







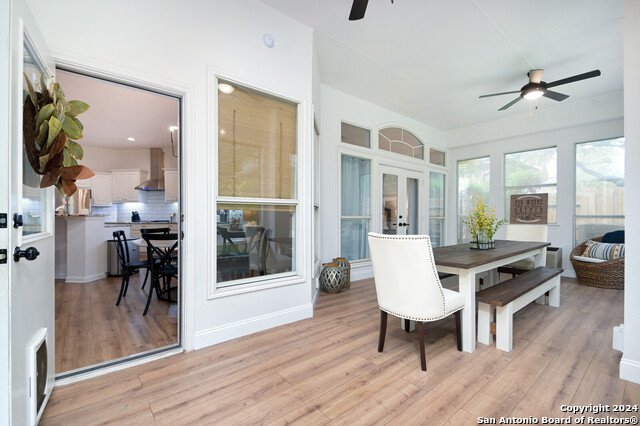
















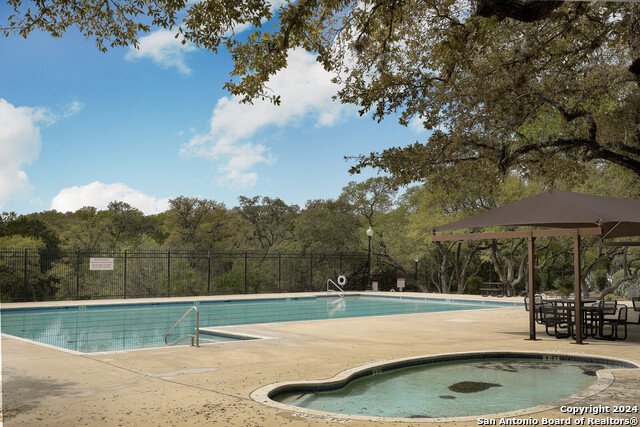

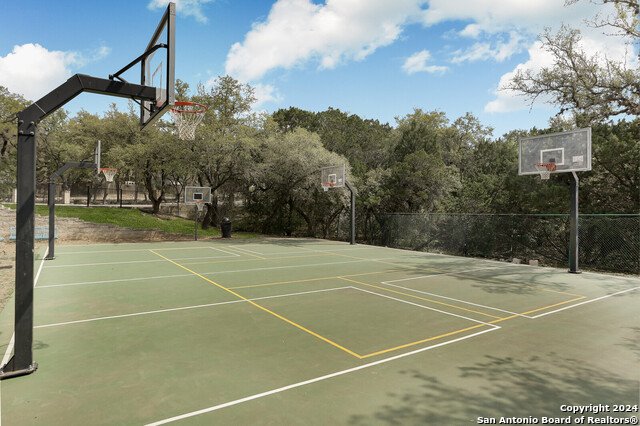
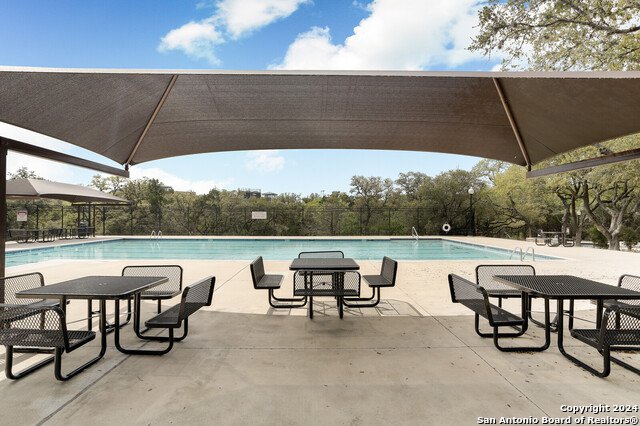

/u.realgeeks.media/gohomesa/14361225_1777668802452328_2909286379984130069_o.jpg)