448 Huntwick Dr, Boerne, TX 78006
- $599,899
- 3
- BD
- 3
- BA
- 2,797
- SqFt
- List Price
- $599,899
- MLS#
- 1766123
- Status
- ACTIVE
- County
- Kendall
- City
- Boerne
- Subdivision
- Regent Park
- Bedrooms
- 3
- Bathrooms
- 3
- Full Baths
- 3
- Living Area
- 2,797
- Acres
- 0.17
Property Description
Impeccable one-story home, built by Highland Homes, surpasses new construction with its exquisite blend of custom and builder upgrades. Nestled on a premium and secluded lot, this residence boasts a wealth of desirable features throughout. Enter through custom metal French doors into the office space, setting the tone for elegance and functionality. The kitchen is a chef's dream, featuring an oversized island with designer finishes, custom cabinet treatments, built-in trash can, under-cabinet lighting, and stainless steel appliances with gas cooking. Enjoy meals in the dining area illuminated by an upgraded chandelier, while the adjacent family area offers an inviting environment by the fireplace. The exterior showcases full brick construction for enduring beauty and durability. The extended master suite is a sanctuary of comfort, highlighted by a bay window and offering a vast walk-in shower with dual shower heads, providing a spa-like experience. Entertainment is a breeze with the dedicated game/media room, providing ample space for recreation and relaxation. Each secondary bedroom is thoughtfully positioned adjacent to a full bath, ensuring privacy and convenience for all occupants. Covered patio provides endless outdoor living opportunities overlooking spacious yard, trees, and custom stone landscape beds. Experience the epitome of luxury living in this meticulously designed and thoughtfully appointed home. Close in proximity to IH-10, Lemon Creek Ranch development, recently opened HEB, downtown Boerne, and more!
Additional Information
- Days on Market
- 22
- Year Built
- 2023
- Style
- One Story, Contemporary, Traditional
- Stories
- 1
- Builder Name
- Highland Homes
- Lot Description
- County VIew, Secluded, Level
- Interior Features
- Ceiling Fans, Chandelier, Washer Connection, Dryer Connection, Cook Top, Built-In Oven, Microwave Oven, Gas Cooking, Disposal, Dishwasher, Security System (Owned), Pre-Wired for Security, Garage Door Opener, Plumb for Water Softener, Solid Counter Tops
- Master Bdr Desc
- Split, DownStairs, Walk-In Closet, Ceiling Fan, Full Bath
- Fireplace Description
- One, Family Room, Gas
- Cooling
- One Central
- Heating
- Central, 1 Unit
- Exterior Features
- Patio Slab, Covered Patio, Privacy Fence, Sprinkler System, Double Pane Windows
- Exterior
- Brick, 4 Sides Masonry
- Roof
- Composition
- Floor
- Carpeting, Ceramic Tile
- Pool Description
- None
- Parking
- Two Car Garage, Attached, Oversized
- School District
- Boerne
- Elementary School
- Kendall Elementary
- Middle School
- Boerne Middle S
- High School
- Champion
Mortgage Calculator
Listing courtesy of Listing Agent: Matthew Resnick (257matthew@gmail.com) from Listing Office: Kuper Sotheby's Int'l Realty.
IDX information is provided exclusively for consumers' personal, non-commercial use, that it may not be used for any purpose other than to identify prospective properties consumers may be interested in purchasing, and that the data is deemed reliable but is not guaranteed accurate by the MLS. The MLS may, at its discretion, require use of other disclaimers as necessary to protect participants and/or the MLS from liability.
Listings provided by SABOR MLS

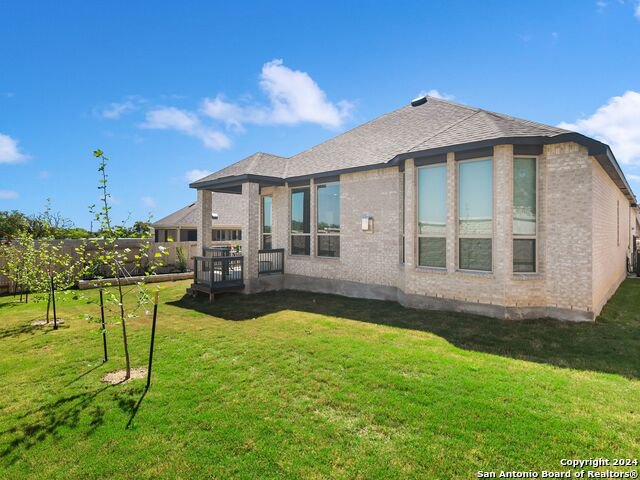





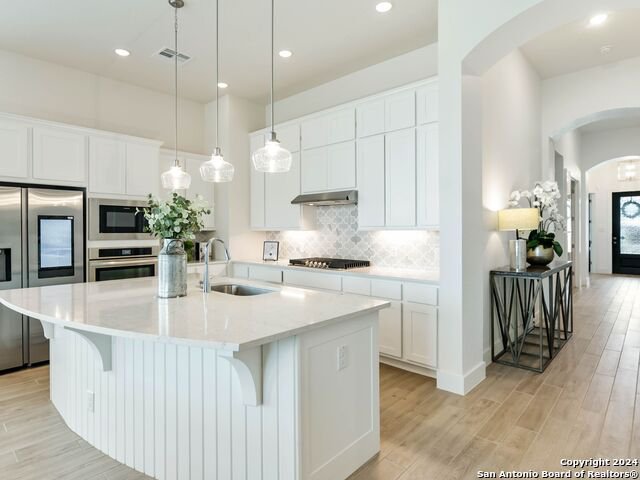

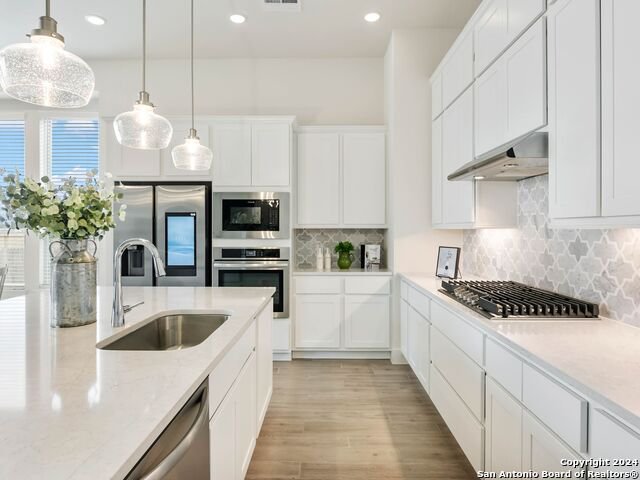

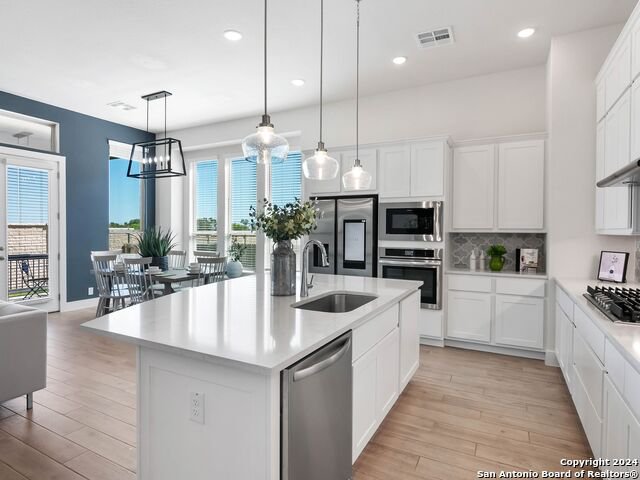

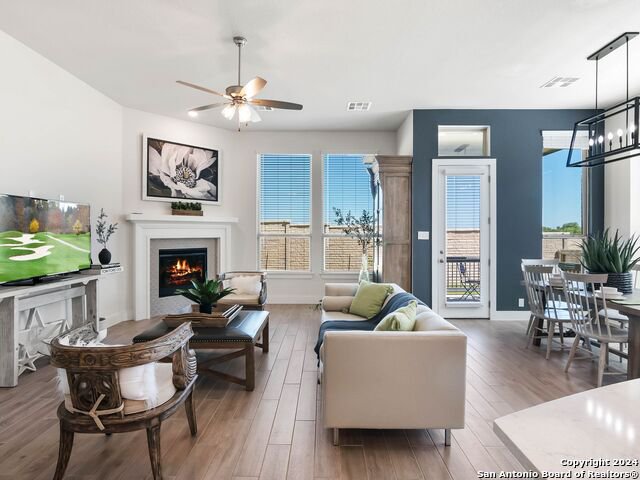




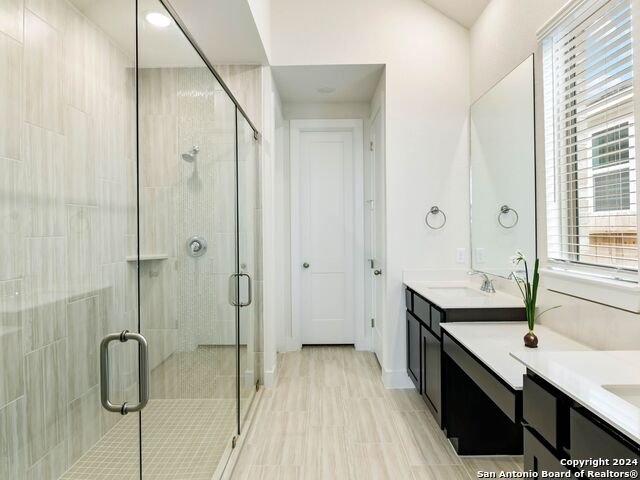



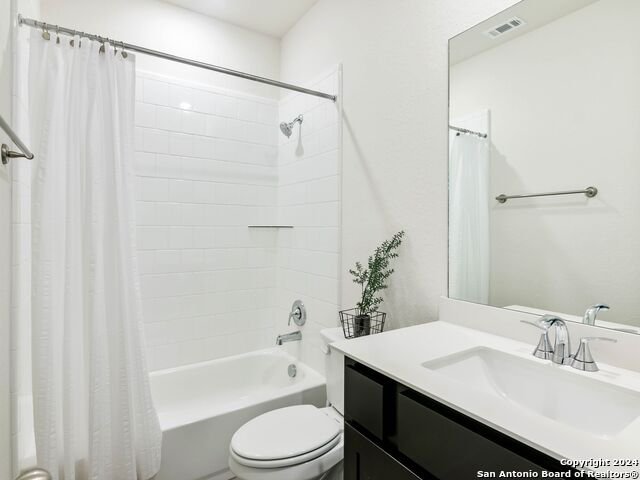






/u.realgeeks.media/gohomesa/14361225_1777668802452328_2909286379984130069_o.jpg)