804 Arvin, Seguin, TX 78155
- $385,900
- 3
- BD
- 3
- BA
- 2,012
- SqFt
- List Price
- $385,900
- MLS#
- 1765674
- Status
- ACTIVE OPTION
- County
- Guadalupe
- City
- Seguin
- Subdivision
- Country Club Estates
- Bedrooms
- 3
- Bathrooms
- 3
- Full Baths
- 2
- Half-baths
- 1
- Living Area
- 2,012
- Acres
- 0.21
Property Description
CUSTOM-BUILT BEAUTY! Upgraded home in pristine condition nestled in a quiet Seguin neighborhood provides a peaceful, comfortable quality of life. Ideal for retirees or raising families, this home offers extras throughout - porcelain tile and engineered wood floors, plantation shutters, granite counters, custom cabinets with under/above lighting, ornate crown molding, 9 to 12' coffered ceilings, expansive master closet with built-ins, mudroom sink in utility room, Jack & Jill bathroom, microwave/convection oven, spectacular fireplace, a 3-yr old HVAC, and a 1-yr old roof. Check out the beautiful flex room - ideal for dining, office, library or game room. On a corner lot with a side-entry garage, the yard features pristine landscaping with a sprinkler system and mature trees. Seguin is a city on the rise. Within minutes is the Starcke Park playground, little league fields and soon to be rebuilt golf course; the award winning Seguin Library along the fabulous Walnut Creek walking trail; and a happening downtown with high-end restaurants, gift stores, and nightclub entertainment. Medical and additional shopping are minutes away. Quick access to SA, Austin, Houston or the coast. CHECK OUT THE ATTACHED VIDEO!
Additional Information
- Days on Market
- 31
- Year Built
- 2003
- Style
- One Story, Traditional
- Stories
- 1
- Builder Name
- Unknown
- Lot Description
- Corner, Mature Trees (ext feat), Level
- Interior Features
- Ceiling Fans, Washer Connection, Dryer Connection, Microwave Oven, Stove/Range, Refrigerator, Dishwasher, Ice Maker Connection, Water Softener (owned), Electric Water Heater, Garage Door Opener, Custom Cabinets, City Garbage service
- Master Bdr Desc
- DownStairs, Walk-In Closet, Ceiling Fan, Full Bath
- Fireplace Description
- One, Living Room
- Cooling
- One Central
- Heating
- Central, 1 Unit
- Exterior Features
- Covered Patio, Privacy Fence, Sprinkler System, Double Pane Windows, Mature Trees
- Exterior
- Brick
- Roof
- Composition
- Floor
- Ceramic Tile, Wood
- Pool Description
- None
- Parking
- Two Car Garage
- School District
- Seguin
- Elementary School
- Vogel Elementary
- Middle School
- A.J. BRIESEMEISTER
- High School
- Seguin
Mortgage Calculator
Listing courtesy of Listing Agent: James Lievens (jimsells78155@gmail.com) from Listing Office: Anders Pierce Realty.
IDX information is provided exclusively for consumers' personal, non-commercial use, that it may not be used for any purpose other than to identify prospective properties consumers may be interested in purchasing, and that the data is deemed reliable but is not guaranteed accurate by the MLS. The MLS may, at its discretion, require use of other disclaimers as necessary to protect participants and/or the MLS from liability.
Listings provided by SABOR MLS


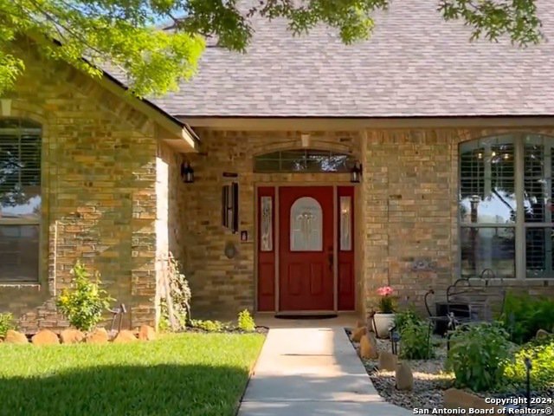


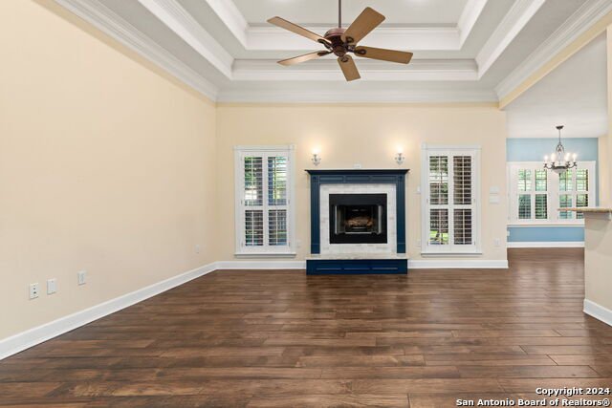
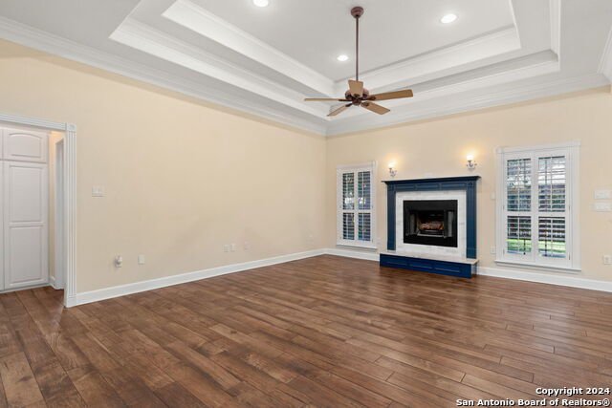


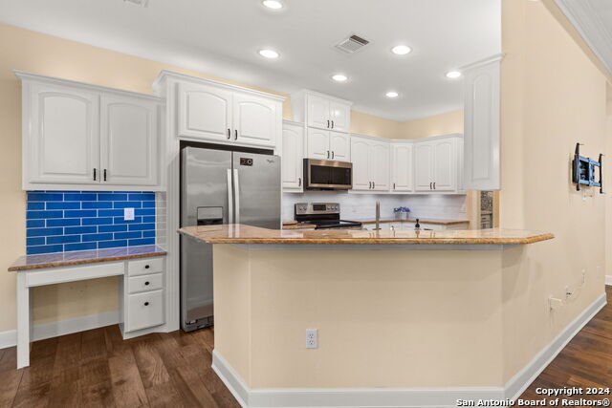




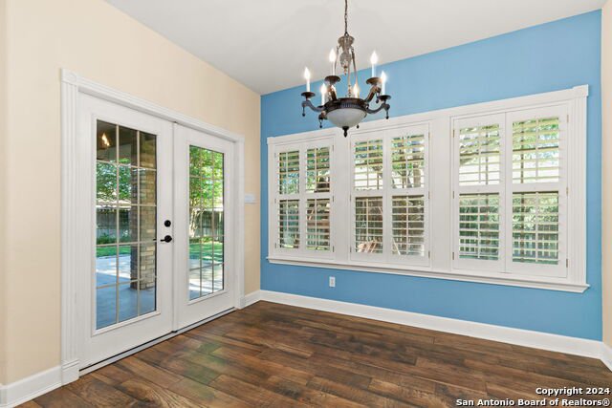


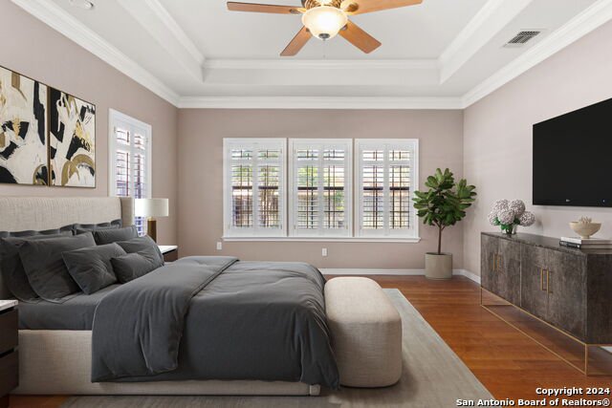



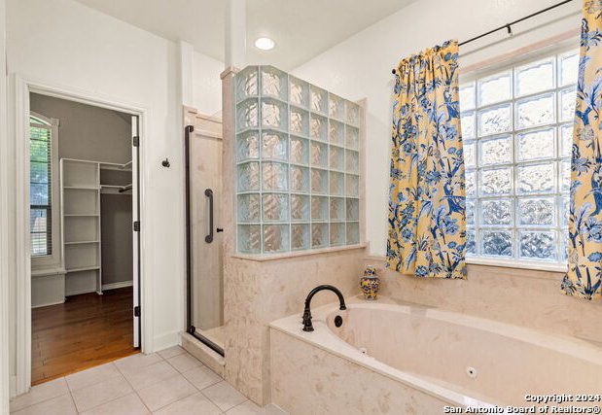



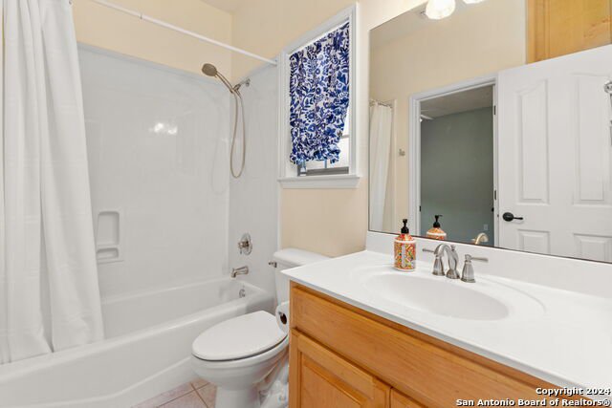

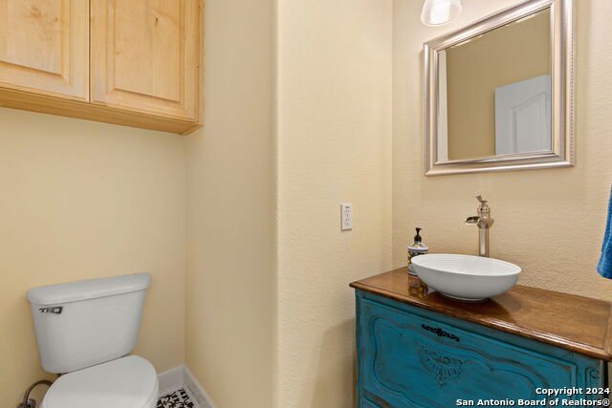



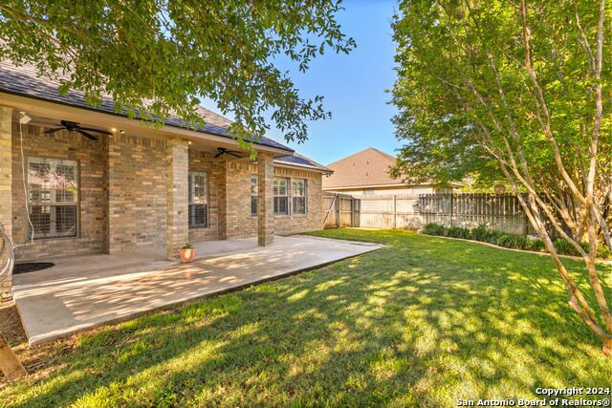
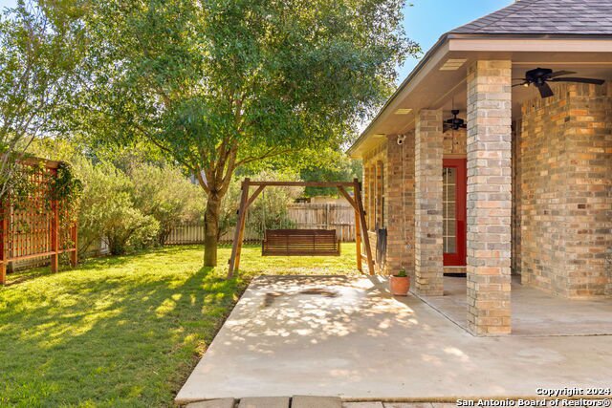
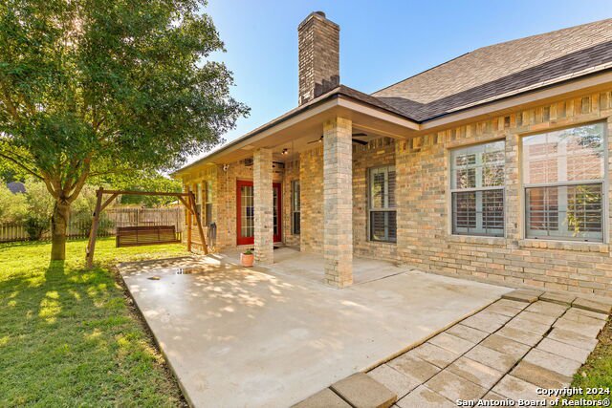
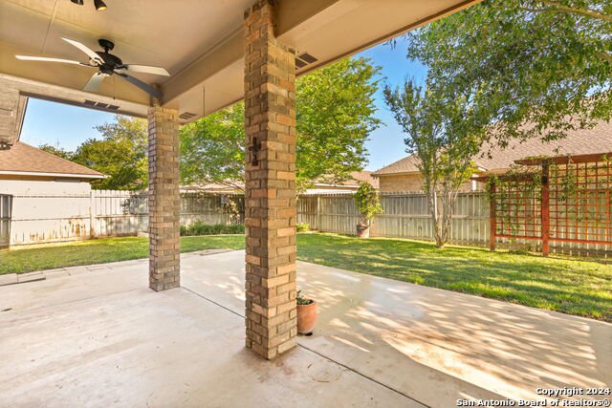
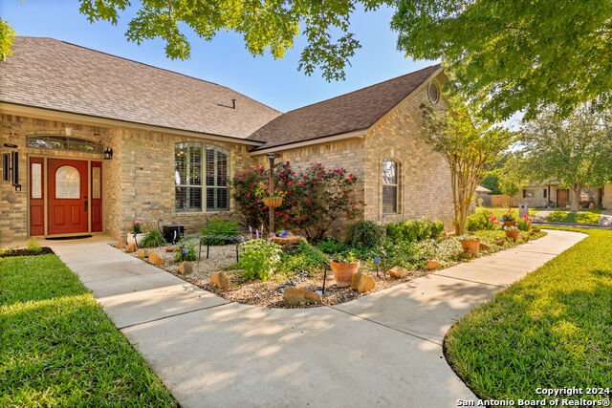
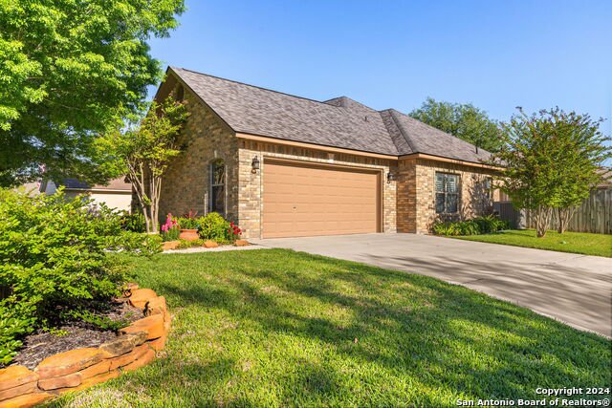


/u.realgeeks.media/gohomesa/14361225_1777668802452328_2909286379984130069_o.jpg)