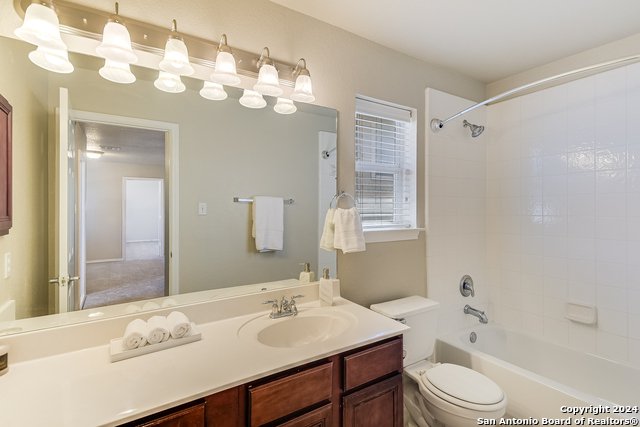930 Persian Garden, San Antonio, TX 78260
- $409,900
- 3
- BD
- 3
- BA
- 2,640
- SqFt
- List Price
- $409,900
- MLS#
- 1765646
- Status
- ACTIVE
- County
- Bexar
- City
- San Antonio
- Subdivision
- Panther Creek At Stone Oak
- Bedrooms
- 3
- Bathrooms
- 3
- Full Baths
- 2
- Half-baths
- 1
- Living Area
- 2,640
- Acres
- 0.14
Property Description
Perfectly nestled within the sought after neighborhood, Panther Creek, this beautiful 2-story home offers the perfect blend of natural beauty and modern luxury. As you enter, you're greeted by a formal living and dining room combo boasting plantation shutters, adding a touch of elegance to the space. The open floorplan features a spacious living room with a charming stone fireplace, seamlessly flowing into the kitchen, freshly painted walls, and lots of windows allowing for plenty of natural light. Conveniently located upstairs are 3 bedrooms, 2 bathrooms, and a nook that can be used as a study or game room area are all adorned with brand new carpet. Elegant large primary bedroom offering picturesque views, his/her closets, and en-suite bathroom with double vanities, garden tub, and separate stand-up shower. Outside, enjoy the large private backyard with a recently finished back deck, perfect for outdoor relaxation and entertaining. With great curb appeal and a welcoming front porch, this residence offers the perfect blend of comfort and style. Conveniently located this home offers easy access to shopping, dining, entertainment, and is located in the top North East I.S.D. Experience luxury living in a serene setting - schedule your viewing today and make this stunning home your own!
Additional Information
- Days on Market
- 23
- Year Built
- 2003
- Style
- Two Story, Traditional
- Stories
- 2
- Builder Name
- Gordon Hartman
- Interior Features
- Ceiling Fans, Washer Connection, Dryer Connection, Microwave Oven, Stove/Range, Disposal, Dishwasher, Electric Water Heater
- Master Bdr Desc
- Upstairs, Walk-In Closet, Multi-Closets, Ceiling Fan, Full Bath
- Fireplace Description
- Living Room
- Cooling
- One Central
- Heating
- Central
- Exterior Features
- Deck/Balcony, Privacy Fence
- Exterior
- Siding, Rock/Stone Veneer
- Roof
- Composition
- Floor
- Carpeting, Ceramic Tile, Laminate
- Pool Description
- None
- Parking
- Two Car Garage, Attached
- School District
- North East I.S.D
- Elementary School
- Wilderness Oak Elementary
- Middle School
- Lopez
- High School
- Ronald Reagan
Mortgage Calculator
Listing courtesy of Listing Agent: Dolly Boukhris (Dolly@WestAustinHomes.com) from Listing Office: Keller Williams - Lake Travis.
IDX information is provided exclusively for consumers' personal, non-commercial use, that it may not be used for any purpose other than to identify prospective properties consumers may be interested in purchasing, and that the data is deemed reliable but is not guaranteed accurate by the MLS. The MLS may, at its discretion, require use of other disclaimers as necessary to protect participants and/or the MLS from liability.
Listings provided by SABOR MLS


































/u.realgeeks.media/gohomesa/14361225_1777668802452328_2909286379984130069_o.jpg)