131 Manchester Way, San Antonio, TX 78249
- $1,795,000
- 5
- BD
- 5
- BA
- 5,565
- SqFt
- List Price
- $1,795,000
- MLS#
- 1765552
- Status
- ACTIVE OPTION
- County
- Bexar
- City
- San Antonio
- Subdivision
- Bentley Manor
- Bedrooms
- 5
- Bathrooms
- 5
- Full Baths
- 4
- Half-baths
- 1
- Living Area
- 5,565
- Acres
- 0.79
Property Description
Never before on the market! Mike Holloways show house in prestigious Bentley Manor Estates. Lovely mediterranean style home with a private courtyard leading up to the front door. Soaring ceilings greet you as you step into the foyer, separate dining, cascading windows in the formal living room overlook the Keith Zars pool. Don't forget to look up at the custom design work on the ceilings throughout the home! Going into the main living area you pass by your own private Wine Cellar, open floor plan from the kitchen into the spacious living room with a cozy modern fireplace. Enjoy breakfast in the kitchen overlooking the side garden/patio or sit at the counter and drink your coffee. Gas cooking, double ovens, builtin microwave, walk in pantry, granite counter tops. This kitchen is a chef's dream. Large laundry room right off the kitchen. Primary suite is downstairs and has easy access to the pool, primary bathroom is a spa like retreat with double grand closets, separate vanities, shower and tub separate. 2nd bedroom downstairs has its own full bath, closet and easy outdoor access into the courtyard. Could also be used as a study. Powder room is conveniently located downstairs for your guests. 3 additional bedrooms upstairs, all with walk in closets, a game room/media room and 2 special loft areas for studying or reading. 2 full baths upstairs. Builtin outdoor kitchen on the covered patio, sprinkler system, water softener, one 2 car garage, circular driveway, and one separate single car garage with its own driveway. This home is a must see!
Additional Information
- Days on Market
- 25
- Year Built
- 2001
- Style
- Two Story, Mediterranean
- Stories
- 2
- Builder Name
- Mike Hollaway
- Lot Description
- 1/2-1 Acre
- Interior Features
- Ceiling Fans, Chandelier, Washer Connection, Dryer Connection, Microwave Oven, Gas Cooking, Refrigerator, Disposal, Dishwasher, Water Softener (owned)
- Master Bdr Desc
- DownStairs, Walk-In Closet, Multi-Closets, Ceiling Fan, Full Bath
- Fireplace Description
- One, Living Room
- Cooling
- Three+ Central
- Heating
- Central
- Exterior Features
- Patio Slab, Covered Patio, Privacy Fence, Sprinkler System, Double Pane Windows, Mature Trees, Stone/Masonry Fence, Outdoor Kitchen
- Exterior
- Stucco
- Roof
- Tile
- Floor
- Carpeting, Ceramic Tile, Wood, Slate
- Pool Description
- In Ground Pool
- Parking
- Three Car Garage
- School District
- Northside
- Elementary School
- Blattman
- Middle School
- Call District
- High School
- Clark
Mortgage Calculator
Listing courtesy of Listing Agent: Deanna Guerrero (deanna.guerrero3@yahoo.com) from Listing Office: Keller Williams Heritage.
IDX information is provided exclusively for consumers' personal, non-commercial use, that it may not be used for any purpose other than to identify prospective properties consumers may be interested in purchasing, and that the data is deemed reliable but is not guaranteed accurate by the MLS. The MLS may, at its discretion, require use of other disclaimers as necessary to protect participants and/or the MLS from liability.
Listings provided by SABOR MLS







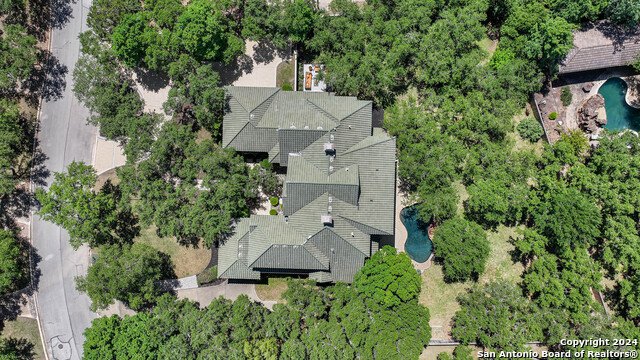


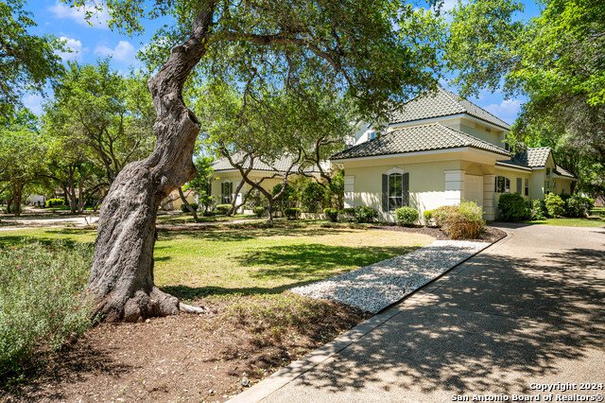





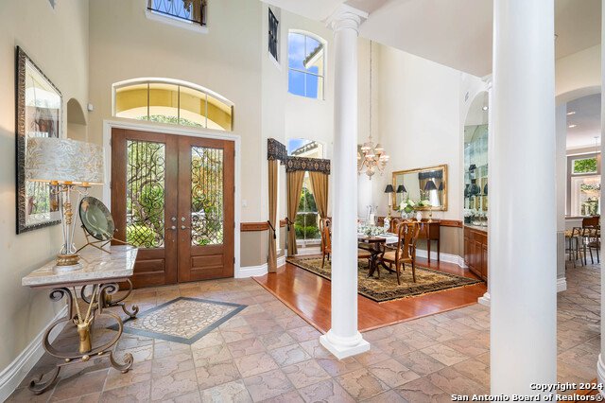




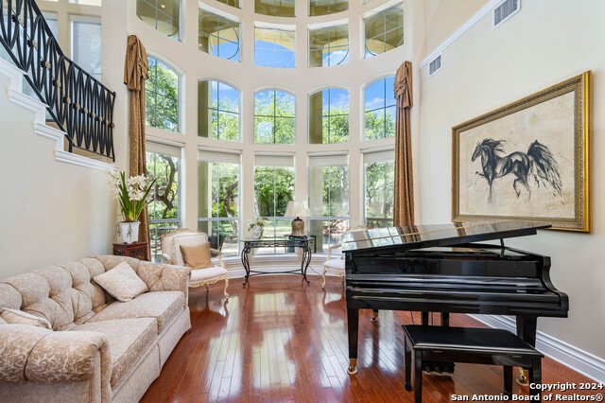


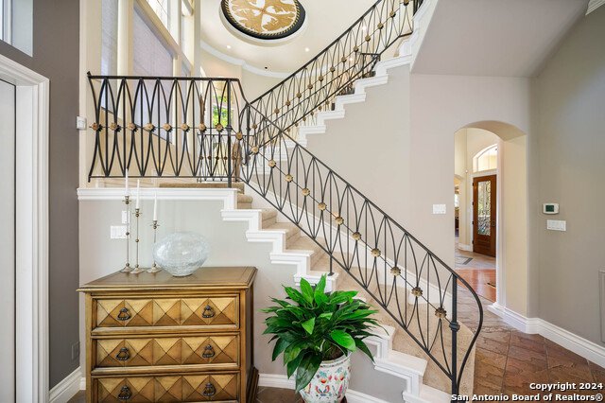




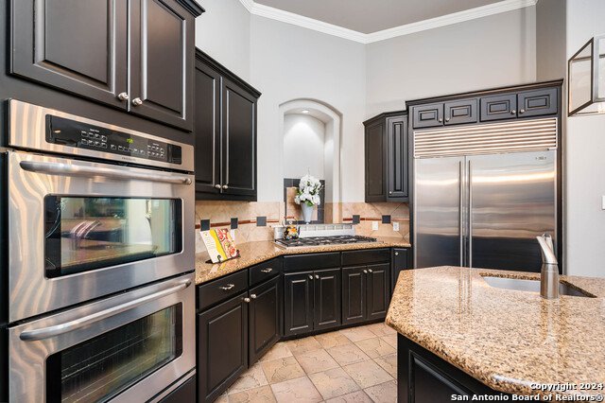



















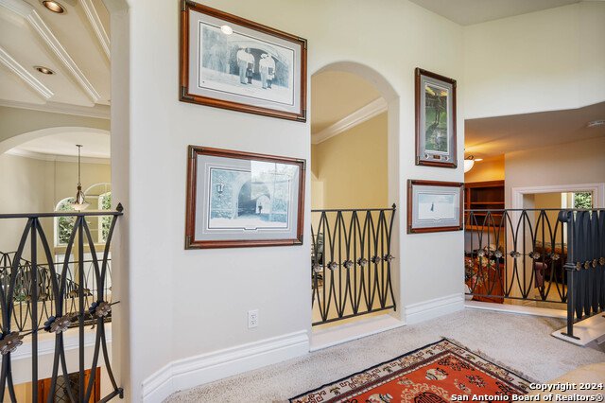




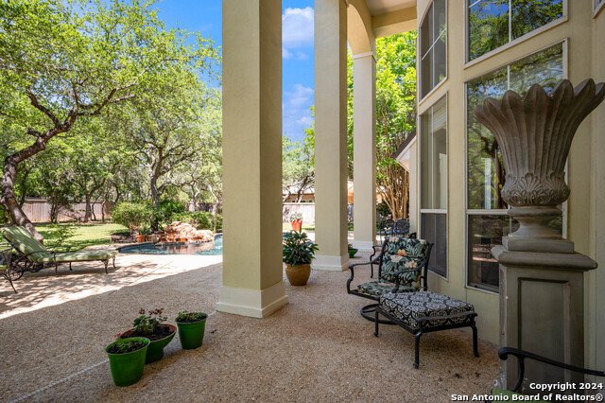




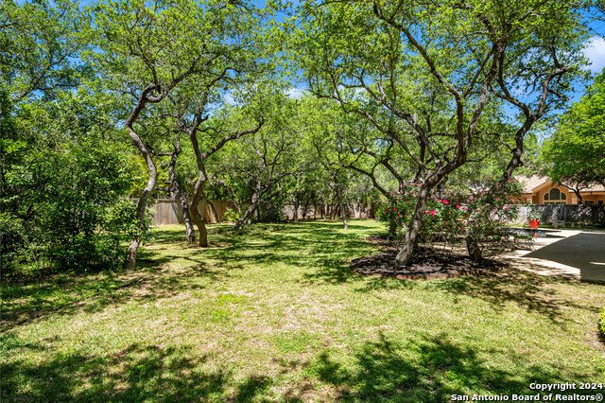




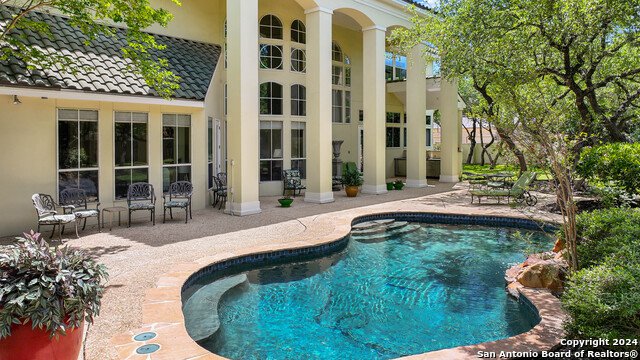



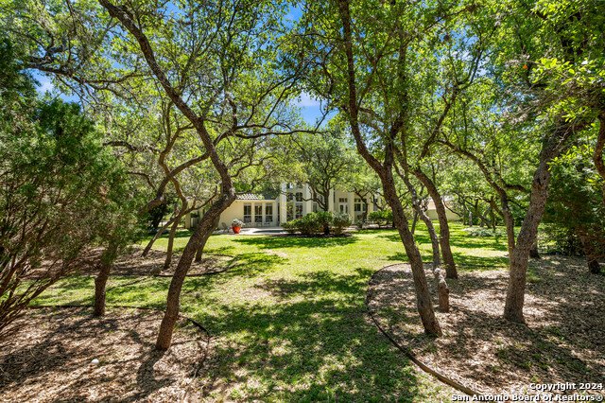
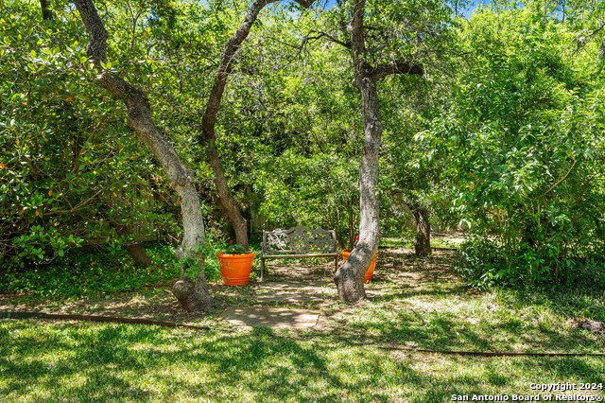
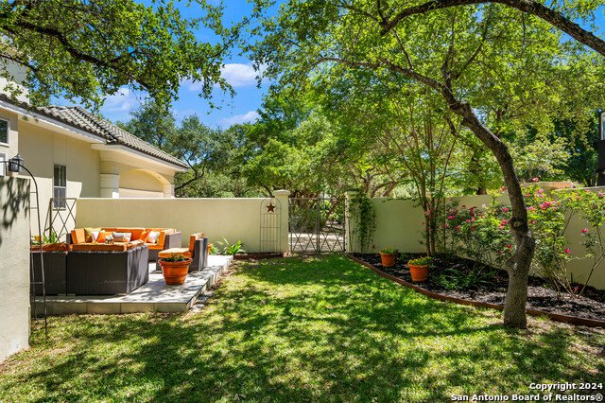
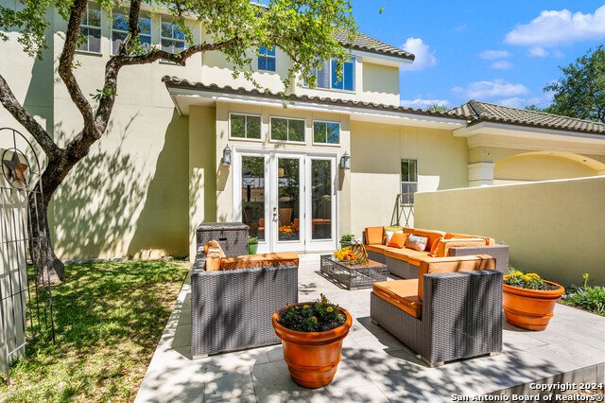
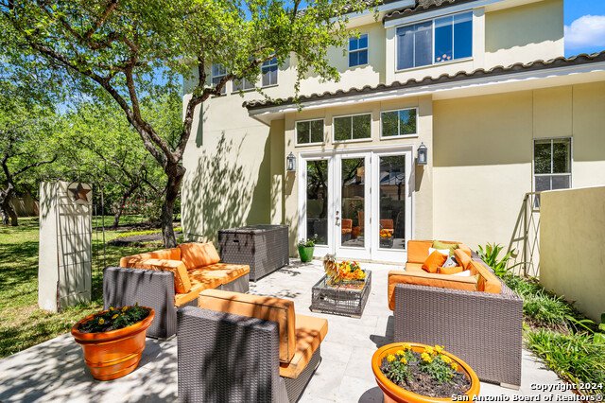



/u.realgeeks.media/gohomesa/14361225_1777668802452328_2909286379984130069_o.jpg)