802 Thomas Rdg, San Antonio, TX 78251
- $290,000
- 3
- BD
- 3
- BA
- 2,353
- SqFt
- List Price
- $290,000
- MLS#
- 1765497
- Status
- ACTIVE
- County
- Bexar
- City
- San Antonio
- Subdivision
- Westover Place
- Bedrooms
- 3
- Bathrooms
- 3
- Full Baths
- 2
- Half-baths
- 1
- Living Area
- 2,353
- Acres
- 0.11
Property Description
Charming, Spacious, Corner-Lot Home. The front covered patio and architectural details create great curb appeal. Landscaping keeps patio deliveries hidden. The soaring 2-story entry, crown molding, and tile floors provide elegance and functionality. The flex space inside the front door can serve as a dining room, home office or play place space. The living room is wired for surround sound to enhance your entertainment experience. The open concept space provides a seamless flow into the breakfast and kitchen spaces. The kitchen features white cabinets, an island, breakfast bar, and window bench seat. Upstairs high ceilings make every room spacious. The enormous primary bedroom will wow you with the space! The ensuite bath is bathed in light from multiple windows. It features a garden tub, shower, and double vanity. The custom walk-in closet and linen closet provide excellent storage. Outside the generous 14x17 deck provides ample outdoor living and entertaining space. A shed provides extra storage and can be converted to a workshop or she-shed. Pride of ownership in apparent by the gently worn condition and updates including garage workbench/storage area, and HVAC plus partial duct replacement in 2014. Easy access to 151 ensures a short drive to Sea World, Lackland, and Alamo Ranch for shopping and entertainment. This home offers a combination of comfort, convenience, and entertainment options.
Additional Information
- Days on Market
- 10
- Year Built
- 2004
- Style
- Two Story, Traditional
- Stories
- 2
- Builder Name
- Hartman
- Lot Dimensions
- 101 X 65
- Lot Description
- Corner, Level
- Interior Features
- Ceiling Fans, Chandelier, Washer Connection, Dryer Connection, Microwave Oven, Stove/Range, Refrigerator, Disposal, Dishwasher, Ice Maker Connection, Vent Fan, Smoke Alarm, Electric Water Heater, Garage Door Opener, City Garbage service
- Master Bdr Desc
- Upstairs, Walk-In Closet, Ceiling Fan, Full Bath
- Fireplace Description
- Not Applicable
- Cooling
- One Central
- Heating
- Central, 1 Unit
- Exterior Features
- Patio Slab, Covered Patio, Deck/Balcony, Privacy Fence, Double Pane Windows, Storage Building/Shed
- Exterior
- Brick, Cement Fiber
- Roof
- Composition
- Floor
- Carpeting, Ceramic Tile, Vinyl, Laminate
- Pool Description
- None
- Parking
- Two Car Garage
- School District
- Northside
- Elementary School
- Murnin
- Middle School
- Robert Vale
- High School
- Stevens
Mortgage Calculator
Listing courtesy of Listing Agent: Mary Nielsen (Mary@perfecthomellc.com) from Listing Office: Perfect Home Realty.
IDX information is provided exclusively for consumers' personal, non-commercial use, that it may not be used for any purpose other than to identify prospective properties consumers may be interested in purchasing, and that the data is deemed reliable but is not guaranteed accurate by the MLS. The MLS may, at its discretion, require use of other disclaimers as necessary to protect participants and/or the MLS from liability.
Listings provided by SABOR MLS
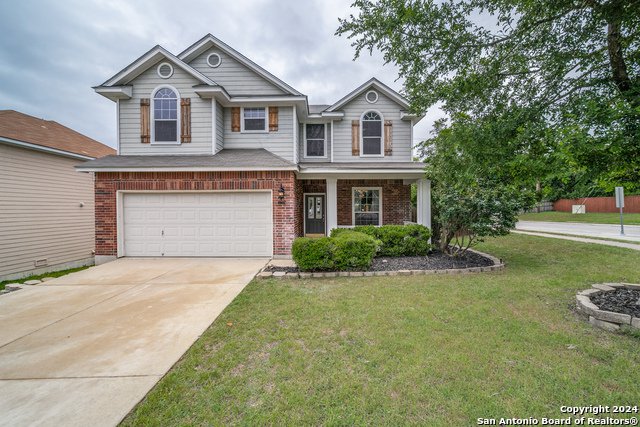
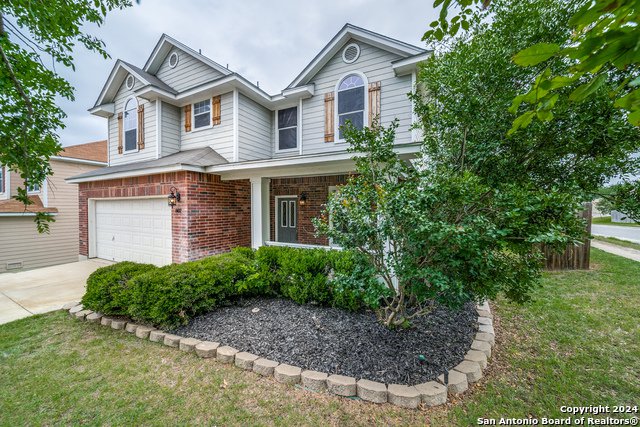

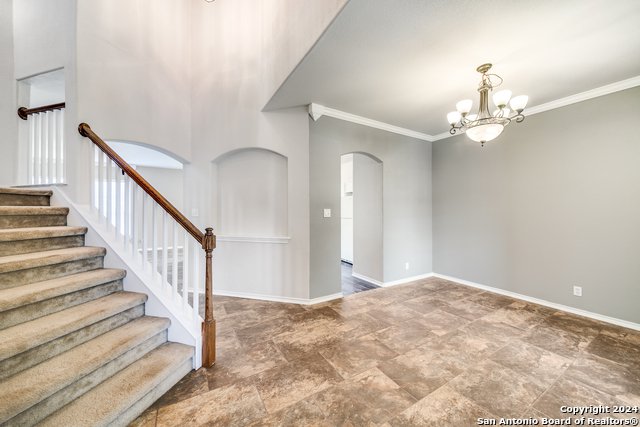

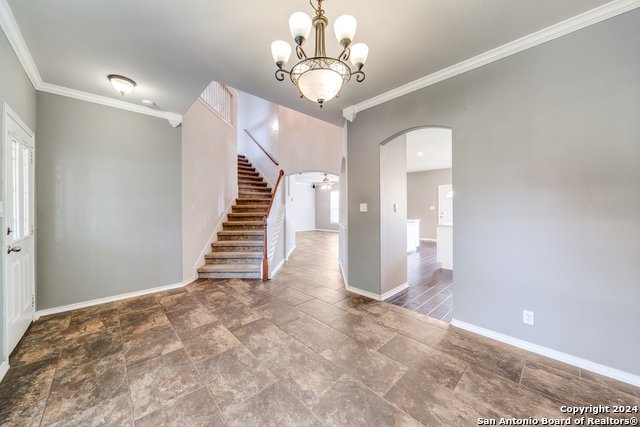





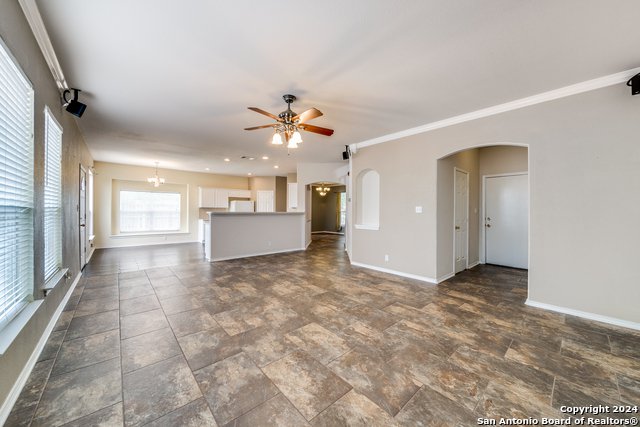

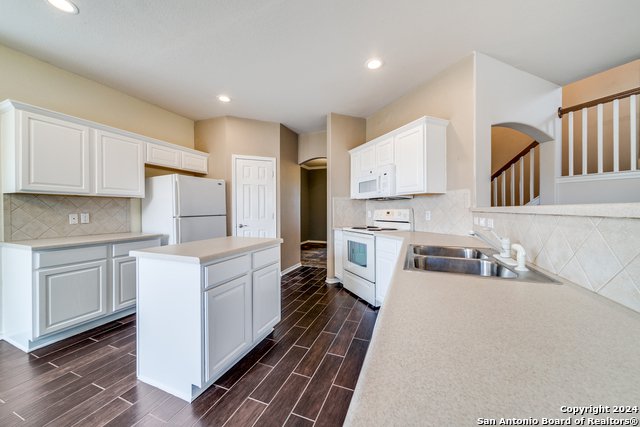

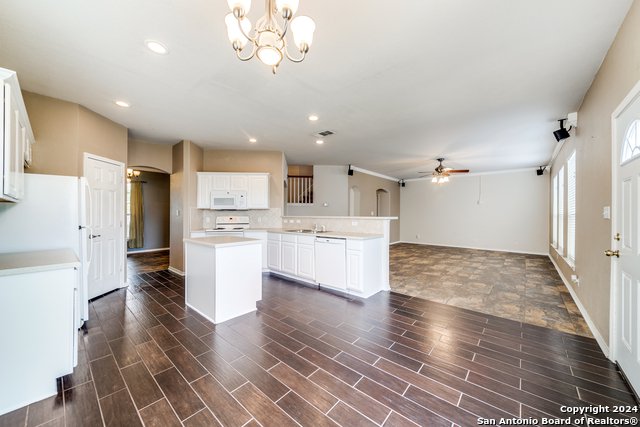



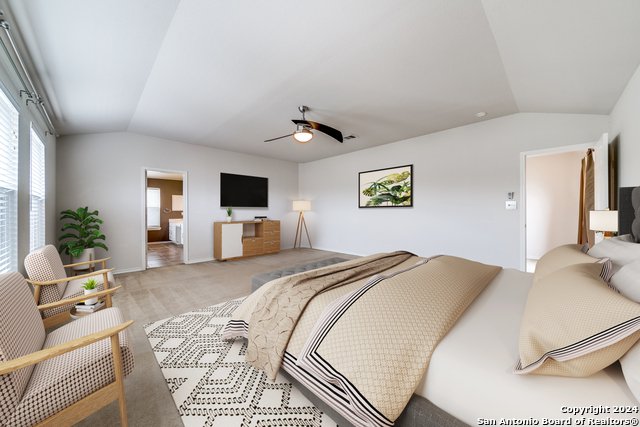














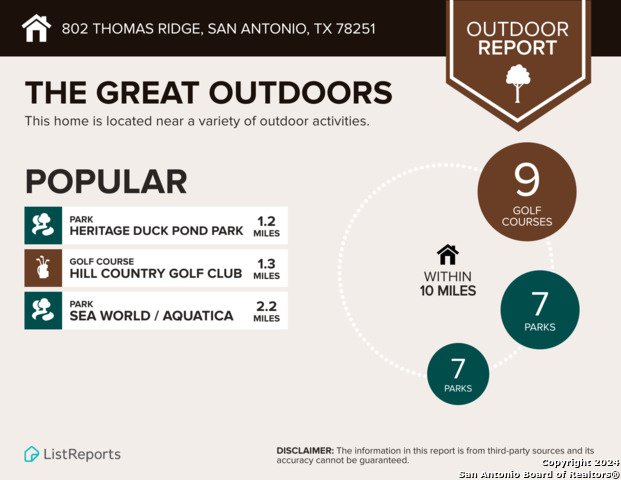



/u.realgeeks.media/gohomesa/14361225_1777668802452328_2909286379984130069_o.jpg)