28946 Fairs Gate, Fair Oaks Ranch, TX 78015
- $699,900
- 4
- BD
- 3
- BA
- 3,370
- SqFt
- List Price
- $699,900
- MLS#
- 1765332
- Status
- ACTIVE
- County
- Bexar
- City
- Fair Oaks Ranch
- Subdivision
- Front Gate
- Bedrooms
- 4
- Bathrooms
- 3
- Full Baths
- 3
- Living Area
- 3,370
- Acres
- 0.17
Property Description
Beautiful Two-Story Traditional 4/3 home with office, media, and flex-loft located on a prime greenbelt lot with a 3-car garage in the gated subdivision of Front Gate, within the City of Fair Oaks Ranch. Close proximity to IH10 for the commute, Fair Oaks Country Club, Boerne, as well as The Rim & La Cantera. Primary bedroom suite downstairs, along with secondary bedroom downstairs with accessible full bath access, perfect for in-law or guest. Study located right off of entry. 2 additional bedrooms upstairs with shared bath, a dedicated media room, and a loft/game room which has an additional space for an extra office (could also easily be closed off). Original meticulous owners have kept this home like-new, adding improvements over the years. Beautiful landscaping with mature trees, this is a great lot in Front Gate! Enjoy deer roaming the greenbelt on a regular basis (axis and whitetail), while enjoying your covered east facing back patio, also with a great front porch to enjoy. Great price point in Fair Oaks Ranch, ready to go!
Additional Information
- Days on Market
- 21
- Year Built
- 2015
- Style
- Two Story, Traditional
- Stories
- 2
- Builder Name
- Highland Homes
- Lot Description
- On Greenbelt
- Interior Features
- Ceiling Fans, Chandelier, Washer Connection, Dryer Connection, Built-In Oven, Self-Cleaning Oven, Microwave Oven, Stove/Range, Gas Cooking, Disposal, Dishwasher, Ice Maker Connection, Water Softener (owned), Smoke Alarm, Security System (Owned), Gas Water Heater, Garage Door Opener, Down Draft, Solid Counter Tops, Custom Cabinets, Carbon Monoxide Detector, 2+ Water Heater Units, City Garbage service
- Master Bdr Desc
- DownStairs, Walk-In Closet, Ceiling Fan, Full Bath
- Fireplace Description
- One, Living Room, Wood Burning, Gas
- Cooling
- Two Central
- Heating
- Central
- Exterior Features
- Patio Slab, Covered Patio, Deck/Balcony, Wrought Iron Fence, Sprinkler System, Double Pane Windows, Mature Trees
- Exterior
- Brick
- Roof
- Heavy Composition
- Floor
- Carpeting, Ceramic Tile, Wood
- Pool Description
- None
- Parking
- Three Car Garage
- School District
- Boerne
- Elementary School
- Van Raub
- Middle School
- Boerne Middle S
- High School
- Champion
Mortgage Calculator
Listing courtesy of Listing Agent: Travis Wagner (TravisGlenWagner@hotmail.com) from Listing Office: Cibolo Creek Realty, LLC.
IDX information is provided exclusively for consumers' personal, non-commercial use, that it may not be used for any purpose other than to identify prospective properties consumers may be interested in purchasing, and that the data is deemed reliable but is not guaranteed accurate by the MLS. The MLS may, at its discretion, require use of other disclaimers as necessary to protect participants and/or the MLS from liability.
Listings provided by SABOR MLS
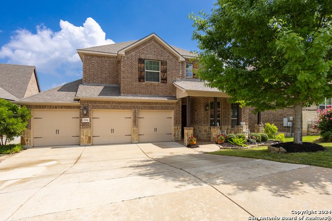
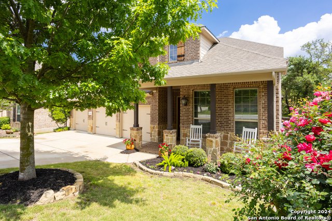
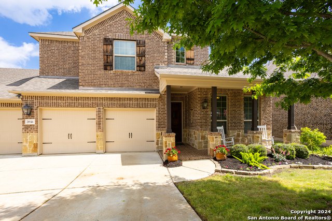
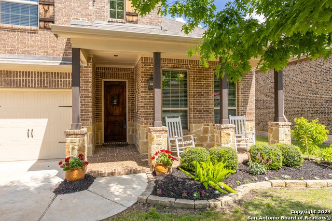
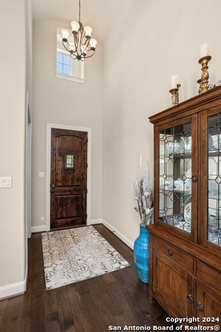
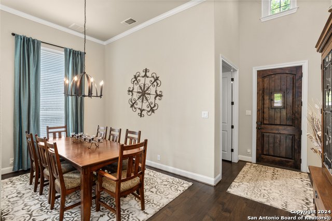
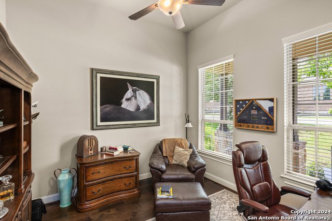
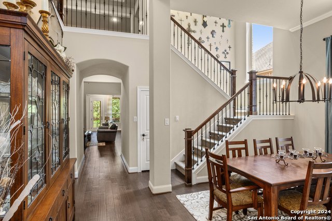
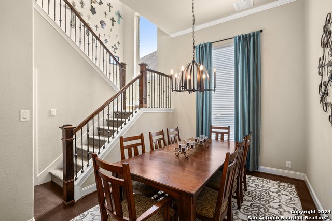
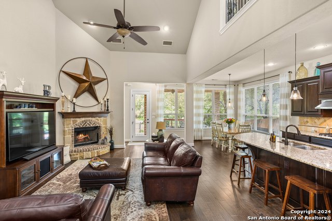
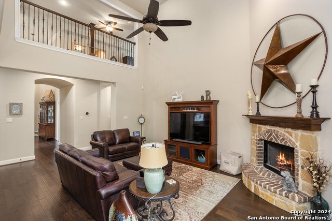
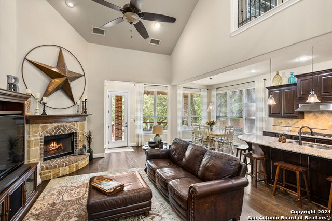
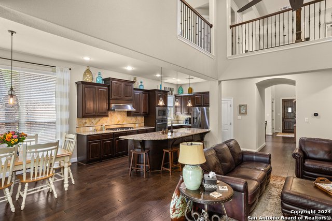

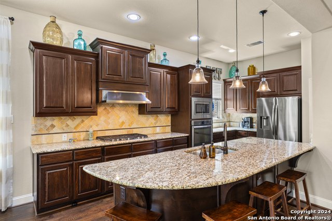
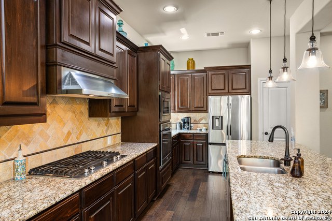
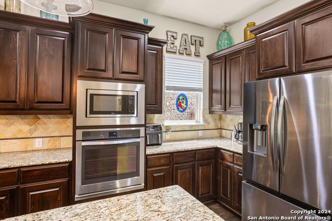
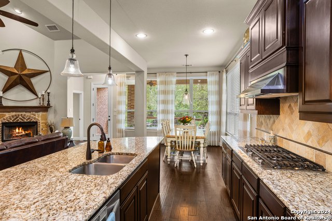
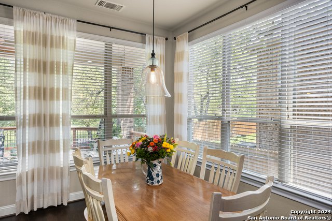
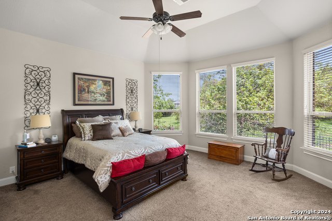

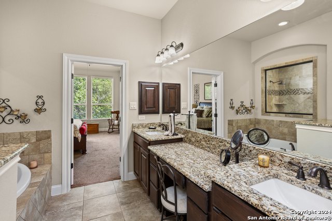
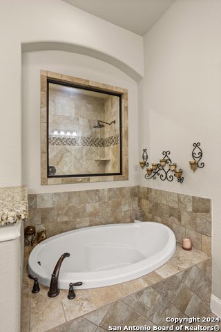
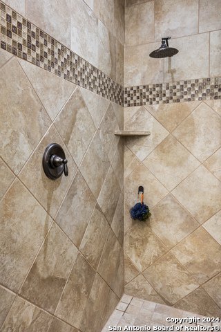
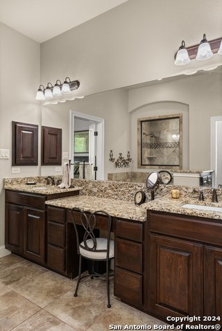
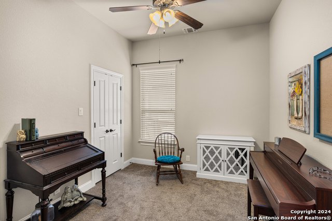
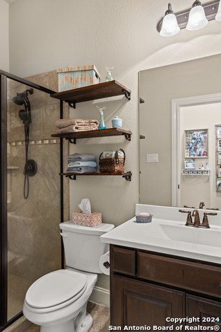
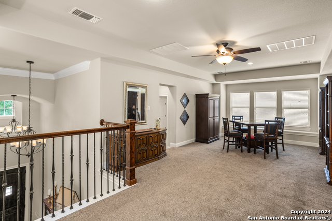
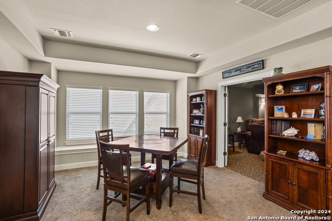
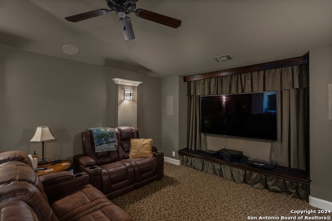
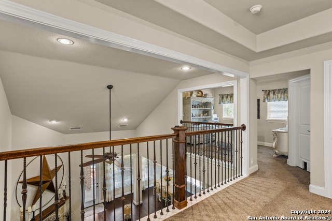
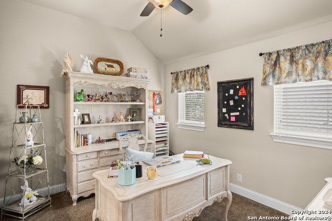
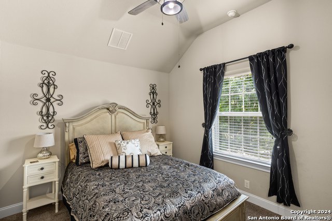
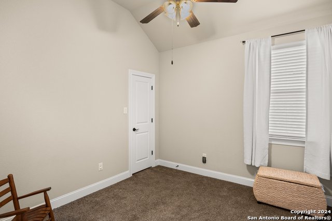
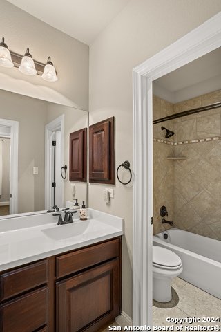
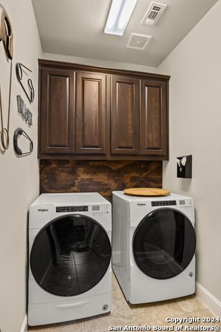
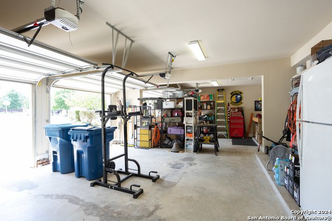
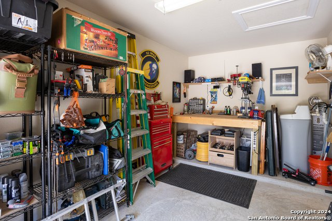
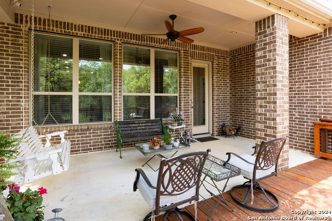
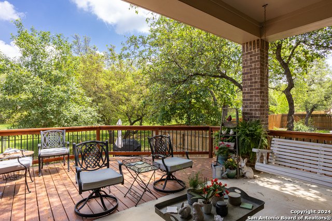
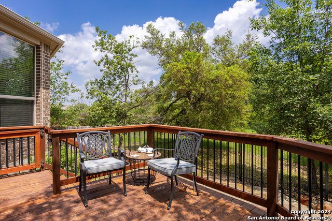
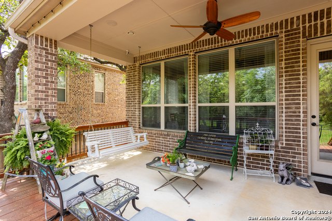
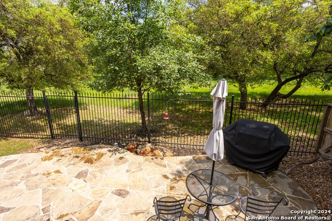
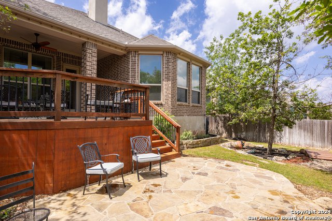
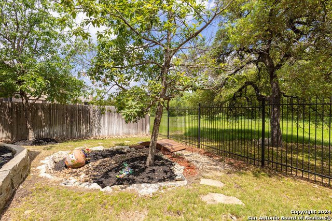
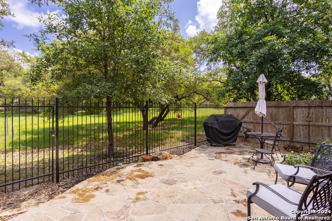
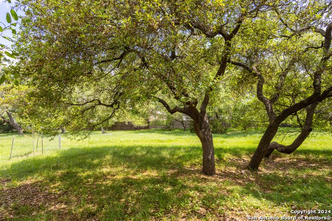

/u.realgeeks.media/gohomesa/14361225_1777668802452328_2909286379984130069_o.jpg)