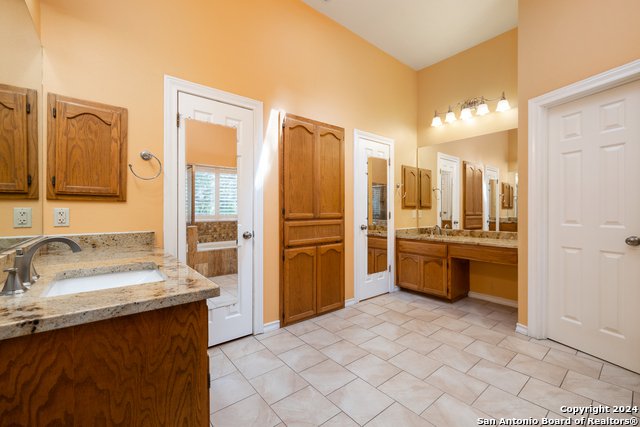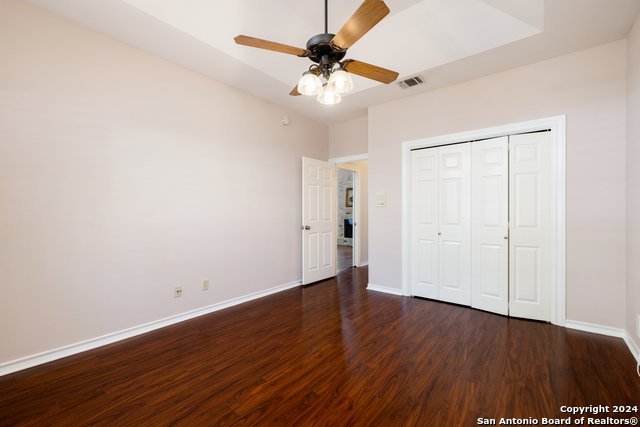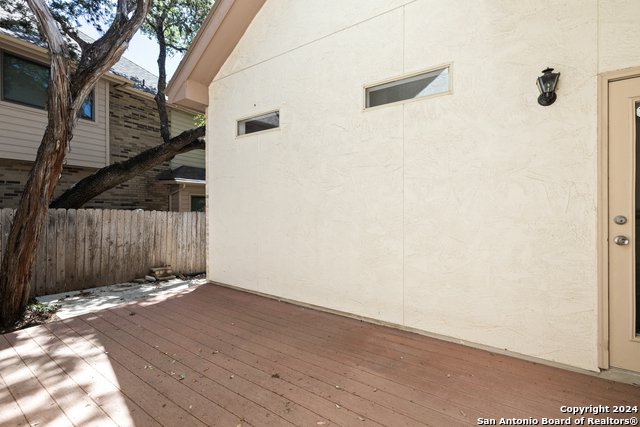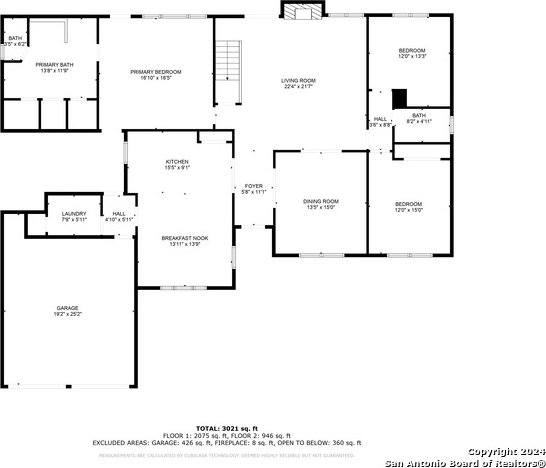15635 Dawn Crest, San Antonio, TX 78248
- $699,000
- 4
- BD
- 4
- BA
- 3,289
- SqFt
- List Price
- $699,000
- MLS#
- 1765074
- Status
- ACTIVE
- County
- Bexar
- City
- San Antonio
- Subdivision
- Deerfield
- Bedrooms
- 4
- Bathrooms
- 4
- Full Baths
- 4
- Living Area
- 3,289
- Acres
- 0.25
Property Description
Welcome Home to the Highly Desirable & Sought-after community of Deerfield. This beautiful all brick & stucco home is surrounded by mature trees offering natural beauty and shade. Home features 4 bedrooms, 4 complete bathrooms. The main floor is home to the master bedroom with en-suite bathroom that features dual vanities, seperate shower, inviting whirlpool soaking tub, dual closets and outside access to the pool area. Large secondary bedroom, guest bathroom, separate office with built-in shelving, formal dining, separate breakfast area in large kitchen with built-in appliances, reverse osmosis and shelf genie in panty. Enjoy the spacious open living room, soaring ceilings, cozy fireplace and wood floors to complete the downstairs. Upstairs boasts 2 bedrooms, 2 updated bathrooms with a large game room complete with shelving. Backyard is built for family fun with an inground pool, covered patio, large resin deck & hot tub all surrounded by a greenbelt for privacy. Metal roof & Plantation shutters throughout. Easy access to 1604, shopping, schools, medical, golfing & dining. Don't miss the opportunity to make this lovely property your own!
Additional Information
- Days on Market
- 26
- Year Built
- 1988
- Style
- Two Story, Traditional
- Stories
- 2
- Builder Name
- Unknown
- Lot Description
- On Greenbelt, City View, 1/4 - 1/2 Acre
- Interior Features
- Ceiling Fans, Chandelier, Central Vacuum, Cook Top, Built-In Oven, Self-Cleaning Oven, Microwave Oven, Disposal, Dishwasher, Ice Maker Connection, Smoke Alarm, Pre-Wired for Security, Garage Door Opener, Solid Counter Tops, 2+ Water Heater Units
- Master Bdr Desc
- Split, DownStairs, Outside Access, Multi-Closets, Ceiling Fan, Full Bath
- Fireplace Description
- One, Gas Logs Included, Gas
- Cooling
- Two Central
- Heating
- Central
- Exterior Features
- Patio Slab, Covered Patio, Deck/Balcony, Privacy Fence, Sprinkler System, Double Pane Windows, Has Gutters, Mature Trees
- Exterior
- Brick, 4 Sides Masonry
- Roof
- Metal
- Floor
- Ceramic Tile, Wood, Laminate
- Pool Description
- In Ground Pool, Hot Tub
- Parking
- Two Car Garage, Attached
- School District
- North East I.S.D
- Elementary School
- Huebner
- Middle School
- Eisenhower
- High School
- Churchill
Mortgage Calculator
Listing courtesy of Listing Agent: Scott Jauregui (ScottJRealtor@gmail.com) from Listing Office: Keller Williams Heritage.
IDX information is provided exclusively for consumers' personal, non-commercial use, that it may not be used for any purpose other than to identify prospective properties consumers may be interested in purchasing, and that the data is deemed reliable but is not guaranteed accurate by the MLS. The MLS may, at its discretion, require use of other disclaimers as necessary to protect participants and/or the MLS from liability.
Listings provided by SABOR MLS



































/u.realgeeks.media/gohomesa/14361225_1777668802452328_2909286379984130069_o.jpg)