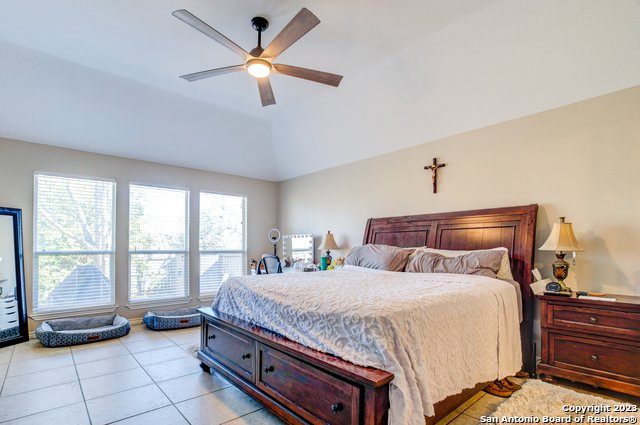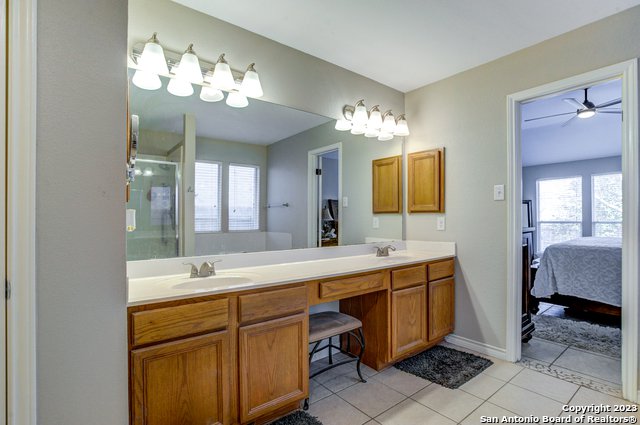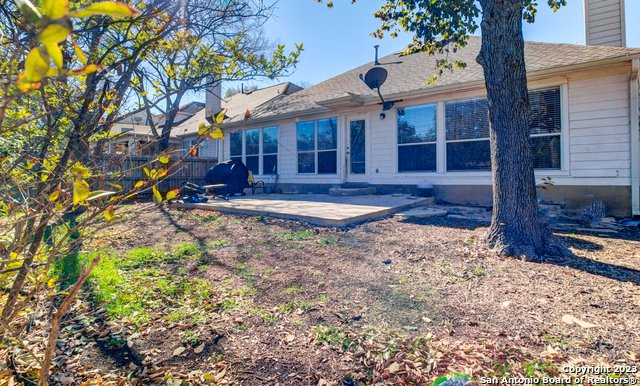11314 Fair Hollow Dr, San Antonio, TX 78249
- $395,000
- 3
- BD
- 2
- BA
- 2,423
- SqFt
- List Price
- $395,000
- MLS#
- 1764753
- Status
- ACTIVE
- County
- Bexar
- City
- San Antonio
- Subdivision
- Oakridge Pointe
- Bedrooms
- 3
- Bathrooms
- 2
- Full Baths
- 2
- Living Area
- 2,423
- Acres
- 0.16
Property Description
One-story home in a gated community of Oakridge Pointe, boasting 3 bedrooms & 2 bathrooms, offering convenience to shopping and major highways. As you step inside, you're greeted by inviting high ceilings & tile flooring throughout, creating an airy and welcoming atmosphere.To the right of the entry, you'll find the formal dining room, perfect for hosting gatherings and special occasions. On the left side of the doorway, a hallway leads to the secondary bedrooms & bathroom, each adorned with wooden shutters that can be adjusted for natural light or privacy according to your preferences. Continuing straight from the front door, you'll encounter an office space on the left, which can easily be transformed into a versatile playroom or a cozy sitting area. Moving forward, you enter the open living room featuring built-in bookshelves, ideal for displaying your favorite books or decorative items. To the right of the living room lies the spacious kitchen, offering ample cabinet and counter space, gas cooking facilities, a convenient breakfast bar, & a cozy eating area.The thoughtfully designed split floor plan ensures privacy, with the Master Bedroom located on the opposite side of the house from the secondary bedrooms. The Master Bathroom with both a luxurious walk-in shower & a relaxing garden tub, along with double vanities & a spacious walk-in closet, providing a serene retreat within the home.One of the standout features of this property is the fully paid-for solar panels, promising significant savings on electricity bills, especially during the sweltering Texas summer months. Outside, the backyard welcomes you with a large cement patio, perfect for hosting outdoor gatherings and enjoying al fresco dining or simply unwinding in the fresh air.With its blend of comfort, convenience, and energy efficiency, this home offers a truly inviting living experience. Schedule your showing today and get ready to be captivated by all that this property has to offer.
Additional Information
- Days on Market
- 26
- Year Built
- 1995
- Style
- One Story
- Stories
- 1
- Builder Name
- Unknown
- Interior Features
- Refrigerator
- Master Bdr Desc
- Split, Walk-In Closet, Ceiling Fan, Full Bath
- Fireplace Description
- Living Room
- Cooling
- One Central
- Heating
- Central
- Exterior Features
- Patio Slab, Privacy Fence
- Exterior
- Brick, Siding
- Roof
- Composition
- Floor
- Ceramic Tile
- Pool Description
- None
- Parking
- Two Car Garage
- School District
- Northside
- Elementary School
- Steubing
- Middle School
- Stinson Katherine
- High School
- Louis D Brandeis
Mortgage Calculator
Listing courtesy of Listing Agent: Celia Goldsmith (celiagoldsmithrealtor@gmail.com) from Listing Office: White Line Realty LLC.
IDX information is provided exclusively for consumers' personal, non-commercial use, that it may not be used for any purpose other than to identify prospective properties consumers may be interested in purchasing, and that the data is deemed reliable but is not guaranteed accurate by the MLS. The MLS may, at its discretion, require use of other disclaimers as necessary to protect participants and/or the MLS from liability.
Listings provided by SABOR MLS
























/u.realgeeks.media/gohomesa/14361225_1777668802452328_2909286379984130069_o.jpg)