4039 Calle De Cobre, San Antonio, TX 78257
- $599,900
- 4
- BD
- 4
- BA
- 3,266
- SqFt
- List Price
- $599,900
- Price Change
- ▼ $19,100 1714019488
- MLS#
- 1763998
- Status
- ACTIVE
- County
- Bexar
- City
- San Antonio
- Subdivision
- Presidio
- Bedrooms
- 4
- Bathrooms
- 4
- Full Baths
- 4
- Living Area
- 3,266
- Acres
- 0.25
Property Description
This beautiful 2-story residence in the gated Presido community offers a blend of comfort and sophistication. Boasting 4 bedrooms and 4 full bathrooms, this inviting home presents a thoughtfully designed layout perfect for both relaxation and entertainment. Upon entry, you are greeted by a cozy living room and a formal dining room, setting the stage for elegant gatherings. The heart of the home lies in the open great room, featuring a welcoming fireplace and seamlessly transitioning into the Island kitchen. Here, you'll find a breakfast bar, stainless steel appliances, gas cooking, a convenient breakfast nook, ample counter space, and abundant cabinetry for storage, including a pantry. For those who work from home or seek a quiet retreat, a den/home office offers the ideal space. The first floor also hosts a guest bedroom. Ascend the second floor to discover three additional well-sized bedrooms. An extra-large Primary suite exudes comfort with its sitting area, complemented by an ensuite bath boasting a soaking tub and walk-in shower. Entertainment options abound with a dedicated game/flex room equipped with a built-in desk and shelving. Upstairs laundry adds convenience to the daily routine. Outside, the expansive backyard beckons with its sprawling lawn, deck, and privacy fence, providing an inviting oasis for outdoor enjoyment and relaxation. Don't miss the opportunity to make this your next home, book your personal tour today!
Additional Information
- Days on Market
- 25
- Year Built
- 2010
- Style
- Two Story
- Stories
- 2
- Builder Name
- Unknown
- Lot Description
- 1/4 - 1/2 Acre
- Interior Features
- Ceiling Fans, Chandelier, Washer Connection, Dryer Connection, Cook Top, Built-In Oven, Self-Cleaning Oven, Microwave Oven, Gas Cooking, Disposal, Dishwasher, Water Softener (owned), Smoke Alarm, Security System (Leased), Pre-Wired for Security, Gas Water Heater, Garage Door Opener, Plumb for Water Softener, Solid Counter Tops, 2nd Floor Utility Room, Carbon Monoxide Detector, City Garbage service
- Master Bdr Desc
- Upstairs, Sitting Room, Walk-In Closet, Full Bath
- Fireplace Description
- One
- Cooling
- Two Central
- Heating
- Central, 2 Units
- Exterior Features
- Covered Patio, Deck/Balcony, Privacy Fence, Sprinkler System
- Exterior
- Stucco
- Roof
- Tile
- Floor
- Carpeting, Ceramic Tile
- Pool Description
- None
- Parking
- Two Car Garage, Attached
- School District
- Northside
- Elementary School
- Blattman
- Middle School
- Rawlinson
- High School
- Clark
Mortgage Calculator
Listing courtesy of Listing Agent: Michael Trautman (michael.trautman@redfin.com) from Listing Office: Redfin Corporation.
IDX information is provided exclusively for consumers' personal, non-commercial use, that it may not be used for any purpose other than to identify prospective properties consumers may be interested in purchasing, and that the data is deemed reliable but is not guaranteed accurate by the MLS. The MLS may, at its discretion, require use of other disclaimers as necessary to protect participants and/or the MLS from liability.
Listings provided by SABOR MLS
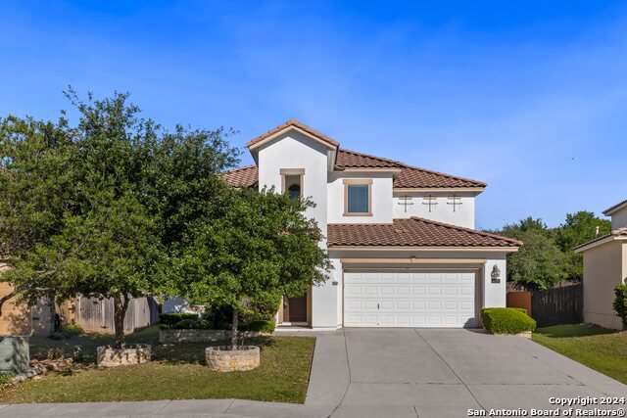









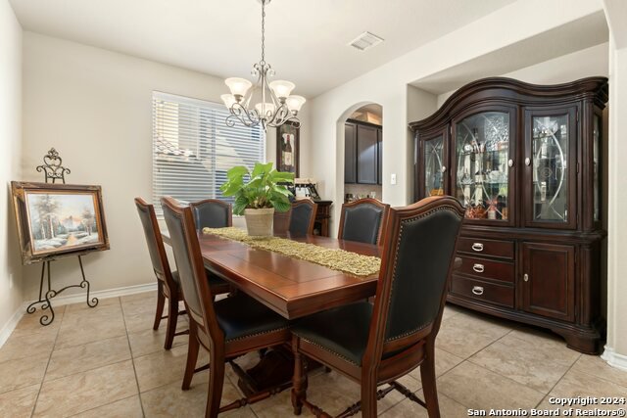

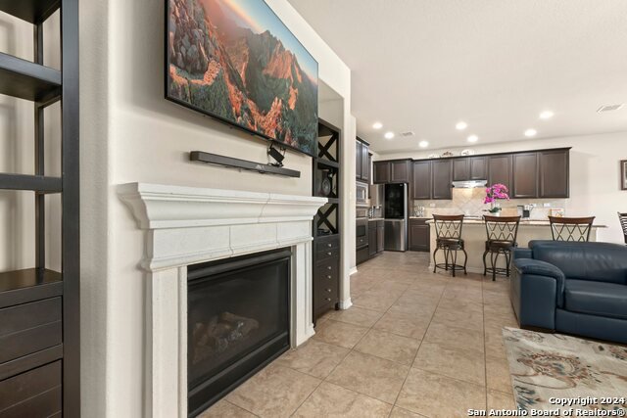

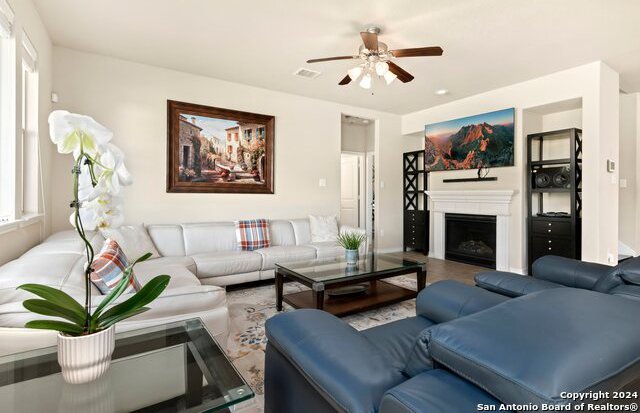
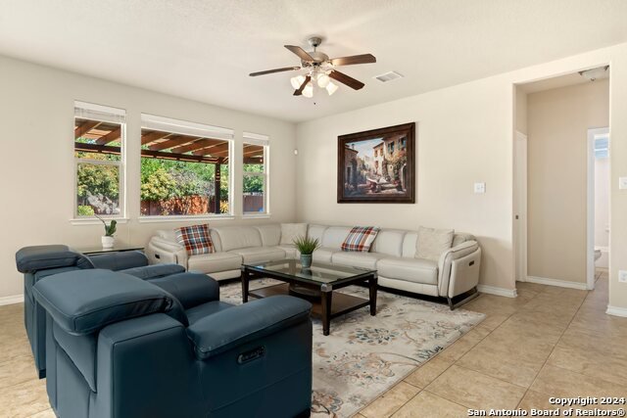
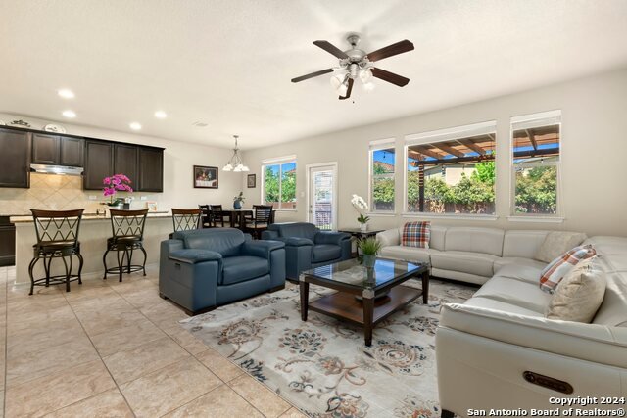



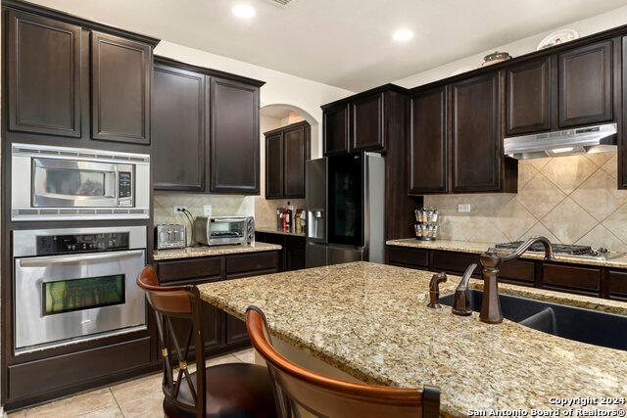









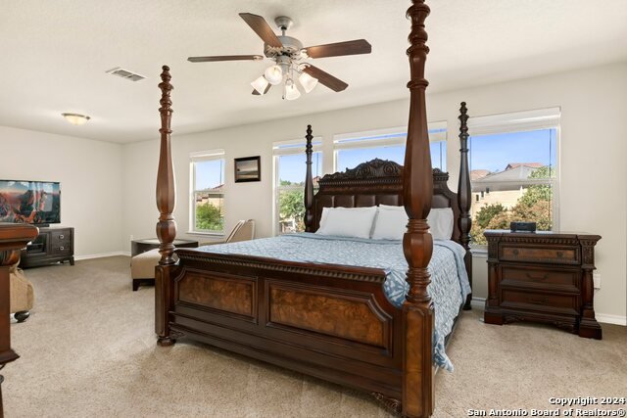



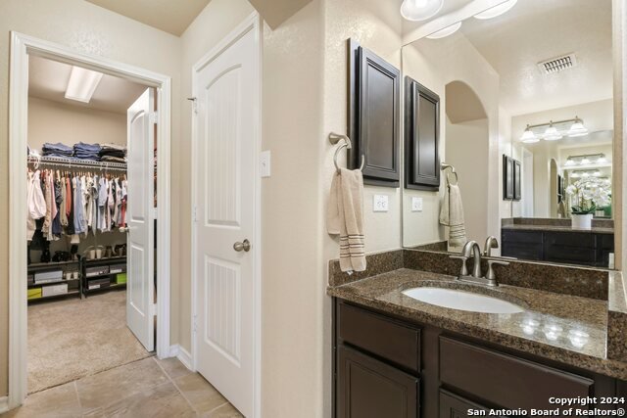

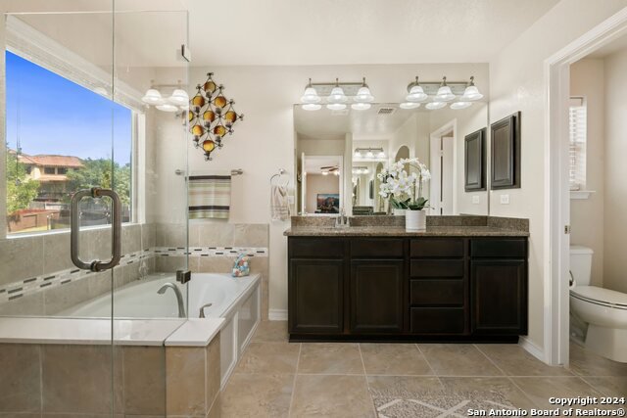



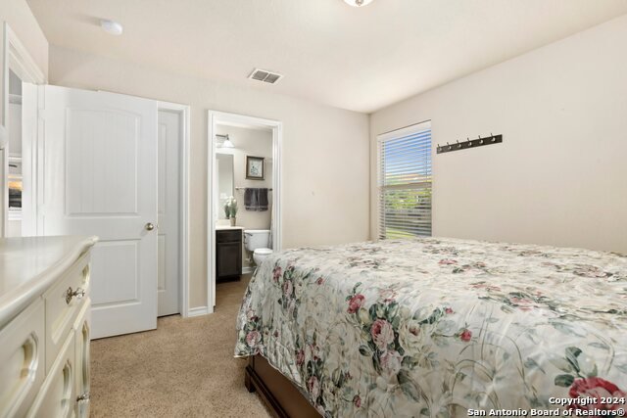
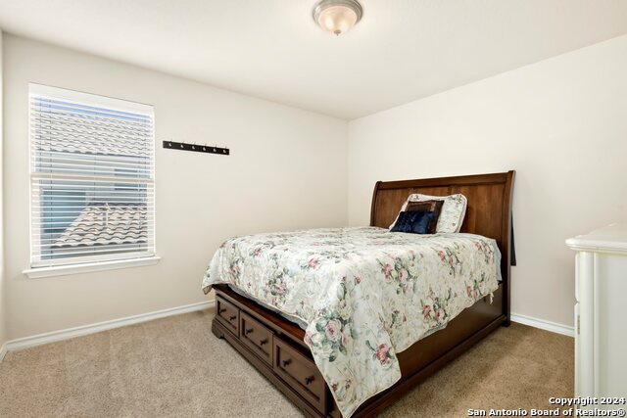
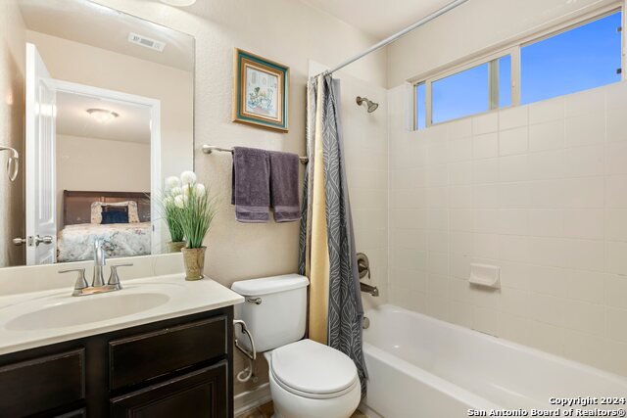

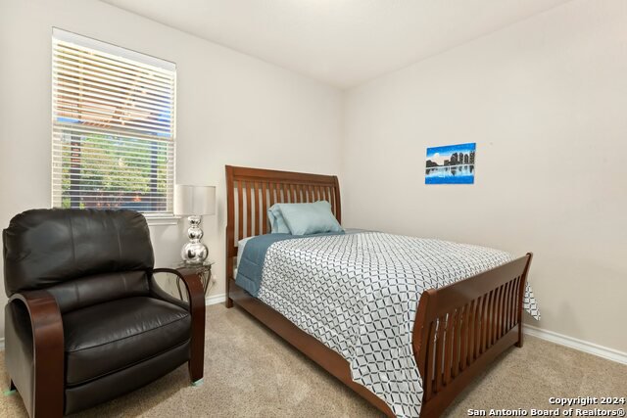













/u.realgeeks.media/gohomesa/14361225_1777668802452328_2909286379984130069_o.jpg)