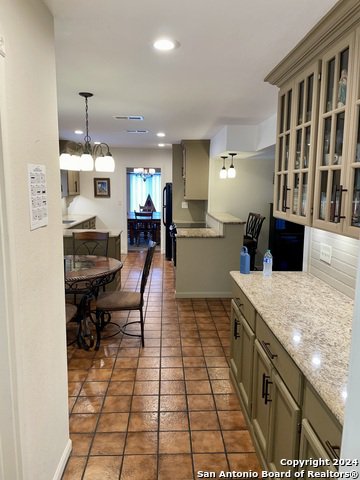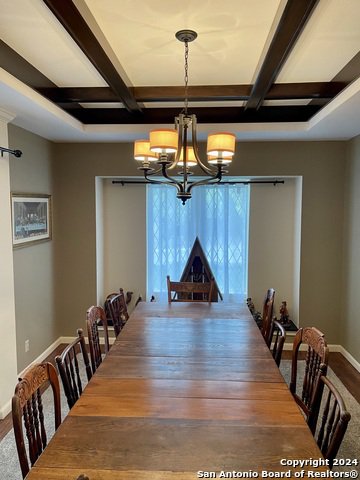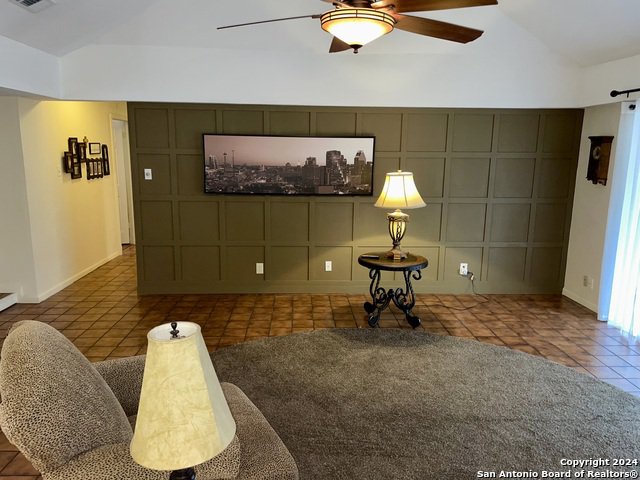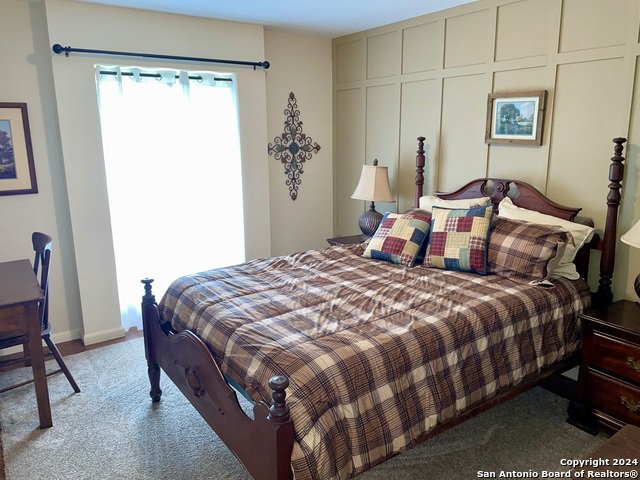11602 Whisper Valley, San Antonio, TX 78230
- $420,000
- 3
- BD
- 3
- BA
- 2,109
- SqFt
- List Price
- $420,000
- MLS#
- 1762940
- Status
- ACTIVE OPTION
- County
- Bexar
- City
- San Antonio
- Subdivision
- Whispering Oaks
- Bedrooms
- 3
- Bathrooms
- 3
- Full Baths
- 2
- Half-baths
- 1
- Living Area
- 2,109
- Acres
- 0.24
Property Description
Discover the charm and character of this wonderful and unique home nestled in the heart of the coveted Whispering Oaks subdivision. Meticulously updated over the last decade, this residence offers a perfect blend of timeless elegance and modern convenience. Step inside to find an updated kitchen boasting sleek granite countertops, beautifully refinished cabinets, and newer range, providing the ideal space for culinary creativity and entertaining guests. The living room and 2nd and 3rd bedrooms feature charming bat and board walls, adding a touch of rustic charm to the interior. Outside, the property is enveloped by majestic oak trees and lush landscaping, creating a serene and private oasis. The wrought-iron fencing and gates ensure both security and style, while the expansive backyard features a tranquil private courtyard, perfect for enjoying al fresco dining or quiet relaxation. Plus, a large two-car garage provides ample storage space and convenience. Situated on a corner lot, this older home exudes curb appeal and is nestled in a highly sought-after neighborhood. The location is ideal, just off Wurzbach Rd., offering easy access to shopping, dining, entertainment, and major thoroughfares. Don't miss your chance to make this enchanting residence your own - schedule your showing today and experience the beauty and convenience of Whispering Oaks living!
Additional Information
- Days on Market
- 30
- Year Built
- 1973
- Style
- One Story, Traditional
- Stories
- 1
- Builder Name
- Prestige Holme
- Lot Description
- Corner
- Interior Features
- Ceiling Fans, Chandelier, Washer Connection, Dryer Connection, Washer, Dryer, Self-Cleaning Oven, Stove/Range, Refrigerator, Water Softener (Leased), Vent Fan, Gas Water Heater, Garage Door Opener, Smooth Cooktop
- Master Bdr Desc
- Outside Access, Sitting Room, Walk-In Closet, Ceiling Fan, Full Bath
- Fireplace Description
- Family Room, Gas Logs Included, Gas
- Cooling
- One Central
- Heating
- Central
- Exterior Features
- Deck/Balcony, Wrought Iron Fence, Sprinkler System, Has Gutters, Special Yard Lighting
- Exterior
- Brick, 4 Sides Masonry
- Roof
- Composition
- Floor
- Carpeting, Ceramic Tile, Laminate
- Pool Description
- None
- Parking
- Two Car Garage, Detached
- School District
- Northside
- Elementary School
- Colonies North
- Middle School
- Hobby William P.
- High School
- Clark
Mortgage Calculator
Listing courtesy of Listing Agent: John Chase (jchase@johnchasegroup.com) from Listing Office: JPAR San Antonio.
IDX information is provided exclusively for consumers' personal, non-commercial use, that it may not be used for any purpose other than to identify prospective properties consumers may be interested in purchasing, and that the data is deemed reliable but is not guaranteed accurate by the MLS. The MLS may, at its discretion, require use of other disclaimers as necessary to protect participants and/or the MLS from liability.
Listings provided by SABOR MLS













































/u.realgeeks.media/gohomesa/14361225_1777668802452328_2909286379984130069_o.jpg)