8610 Cavalry Dr, Fair Oaks Ranch, TX 78015
- $1,300,000
- 4
- BD
- 4
- BA
- 4,030
- SqFt
- List Price
- $1,300,000
- MLS#
- 1762724
- Status
- ACTIVE
- County
- Kendall
- City
- Fair Oaks Ranch
- Subdivision
- Fair Oaks Ranch/Deer Meadows
- Bedrooms
- 4
- Bathrooms
- 4
- Full Baths
- 3
- Half-baths
- 1
- Living Area
- 4,030
- Acres
- 1.02
Property Description
Nestled in the prestigious Deer Meadow, this exquisite 4,030 sqft residence sits on a generous 1.02-acre lot. The home welcomes you with a grand entryway featuring tall ceilings, an elegant chandelier, and a stunning staircase, leading to a formal dining room and study. The main living area features refinished wood floors, wooden beams, a gas starter fireplace, and large windows that frame the spacious backyard. The kitchen is equipped with a breakfast bar, updated fixtures, a generous sized island, gas stove top, complemented by an adjacent breakfast area and a convenient butler's pantry. The formal dining room, adorned with another beautiful chandelier, is ideal for entertaining. The primary suite offers a seating area, direct access to a cozy exterior courtyard, and an en-suite with double vanities, a garden tub, and dual closets. Upstairs, a large game room and well-appointed bedrooms, including one with an en-suite and two sharing a Jack and Jill bathroom, provide ample space for relaxation and privacy. Outdoors, the expansive yard features a covered patio, a full enclosed outdoor living space featuring a striking 600 sqft pergola, and a show-stopping full masonry fireplace, perfect for entertaining. The property also hosts mature fruit trees, including apple, peach, and pear. Recent upgrades include two new water heaters and fresh paint, with a roof replacement in 2014. Residents of Deer Meadows enjoy close proximity to Fair Oaks Ranch Golf & Country Club and the highly acclaimed Boerne ISD, making this home a perfect choice for those seeking a blend of elegance, comfort, and convenience.
Additional Information
- Days on Market
- 15
- Year Built
- 2006
- Style
- Two Story
- Stories
- 2
- Builder Name
- Unknown
- Lot Description
- Corner, 1 - 2 Acres
- Interior Features
- Ceiling Fans, Chandelier, Washer Connection, Dryer Connection, Microwave Oven, Stove/Range, Gas Cooking, Disposal, Dishwasher, Water Softener (owned), Vent Fan, Smoke Alarm, Security System (Owned), Electric Water Heater, Garage Door Opener
- Master Bdr Desc
- DownStairs, Outside Access, Sitting Room, Walk-In Closet, Multi-Closets, Ceiling Fan, Full Bath
- Fireplace Description
- Two, Family Room, Gas, Other
- Cooling
- Three+ Central
- Heating
- Central
- Exterior Features
- Patio Slab, Covered Patio, Privacy Fence, Wrought Iron Fence, Sprinkler System, Double Pane Windows, Mature Trees
- Exterior
- 4 Sides Masonry, Stone/Rock
- Roof
- Composition
- Floor
- Carpeting, Wood
- Pool Description
- None
- Parking
- Side Entry
- School District
- Boerne
- Elementary School
- Fair Oaks Ranch
- Middle School
- Voss Middle School
- High School
- Champion
Mortgage Calculator
Listing courtesy of Listing Agent: Halvin Gahm (halgahm@outlook.com) from Listing Office: Keller Williams Boerne.
IDX information is provided exclusively for consumers' personal, non-commercial use, that it may not be used for any purpose other than to identify prospective properties consumers may be interested in purchasing, and that the data is deemed reliable but is not guaranteed accurate by the MLS. The MLS may, at its discretion, require use of other disclaimers as necessary to protect participants and/or the MLS from liability.
Listings provided by SABOR MLS


















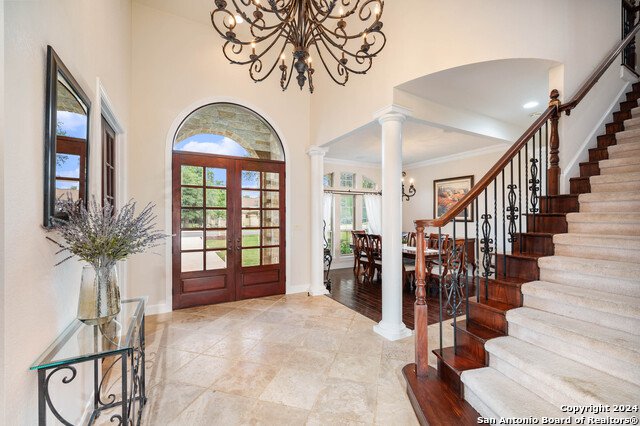

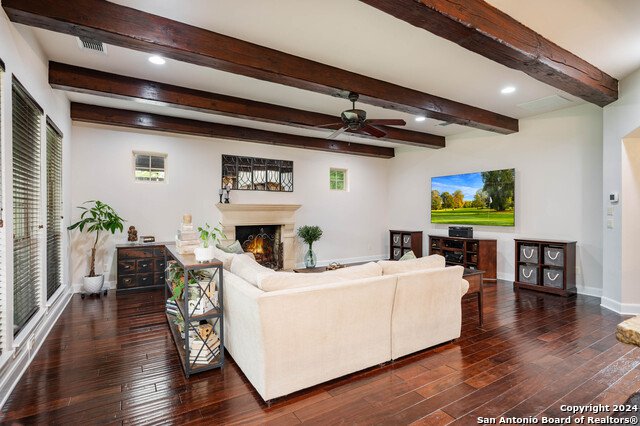

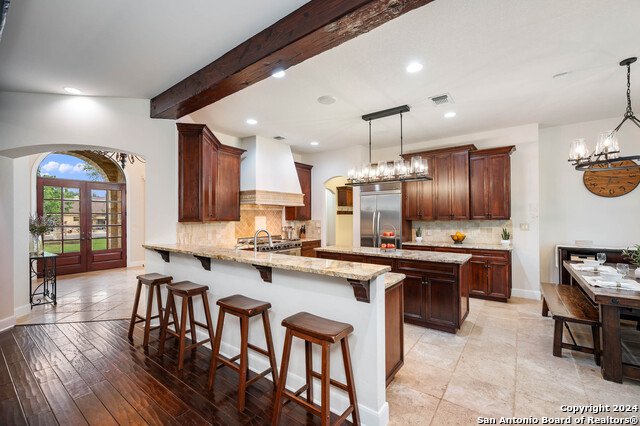


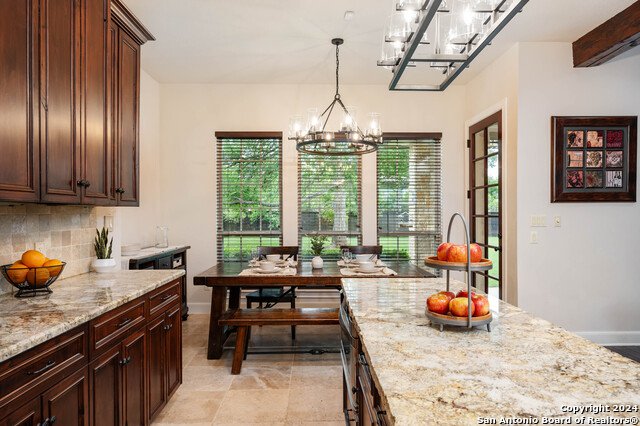





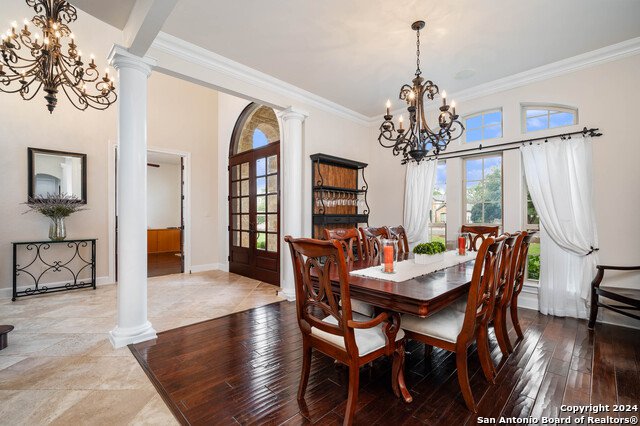















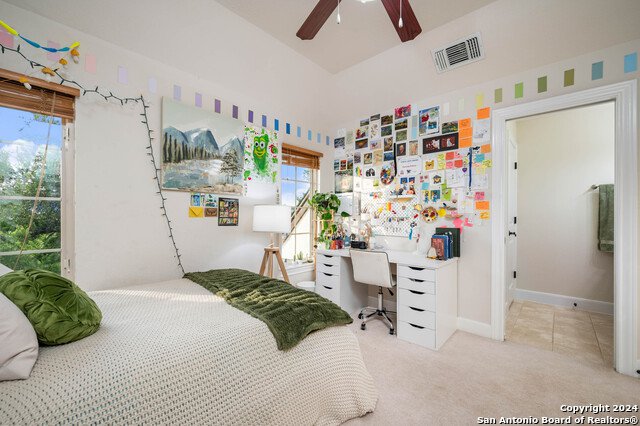
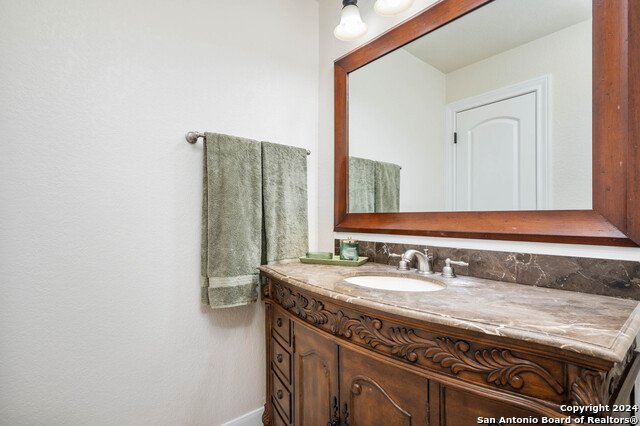










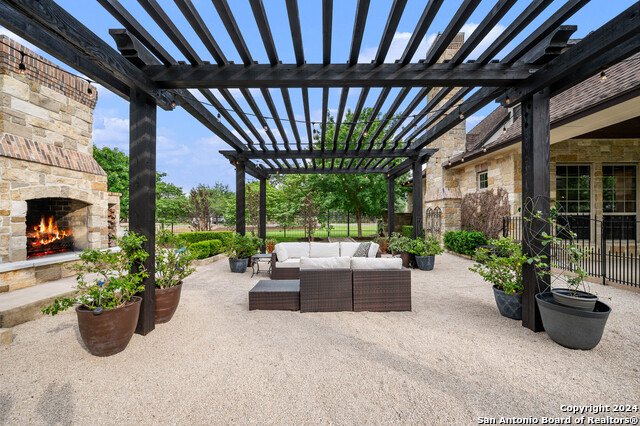


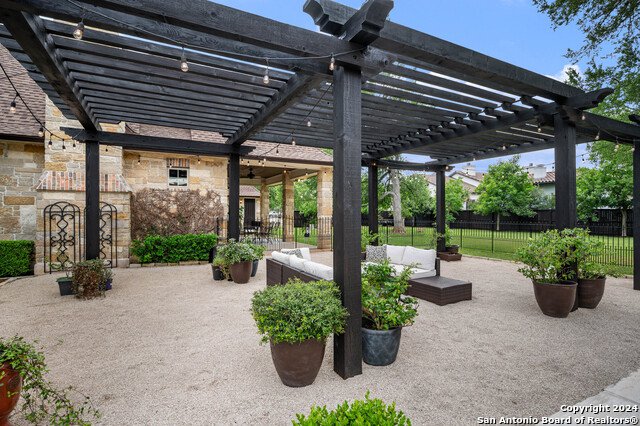



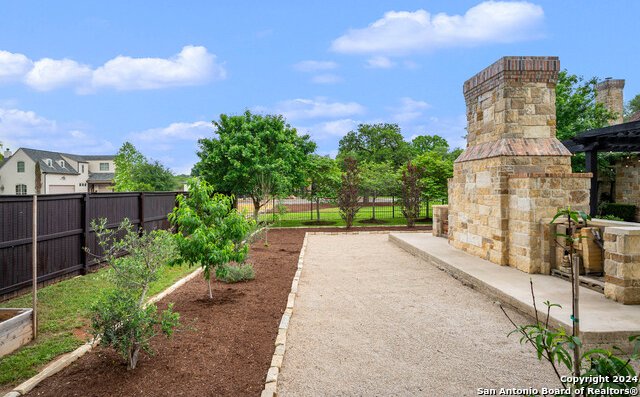

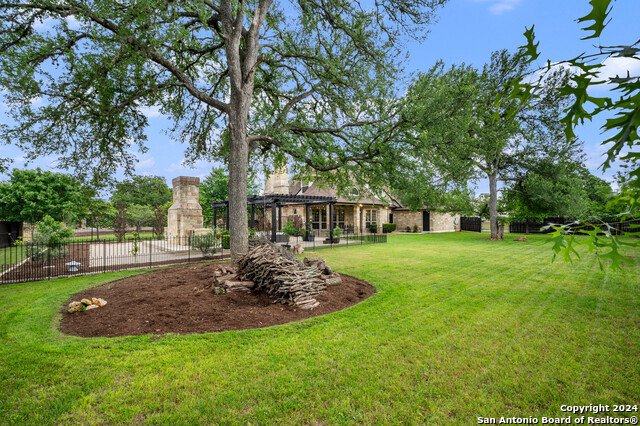









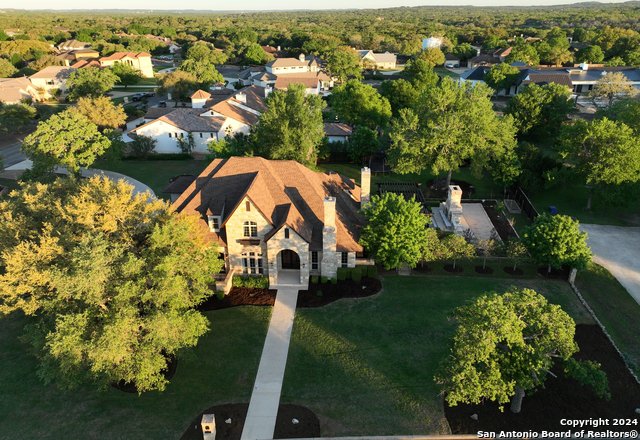





/u.realgeeks.media/gohomesa/14361225_1777668802452328_2909286379984130069_o.jpg)