105 Fawn Dr, San Antonio, TX 78231
- $990,000
- 6
- BD
- 6
- BA
- 6,849
- SqFt
- List Price
- $990,000
- MLS#
- 1762700
- Status
- ACTIVE
- County
- Bexar
- City
- San Antonio
- Subdivision
- Shavano Park
- Bedrooms
- 6
- Bathrooms
- 6
- Full Baths
- 5
- Half-baths
- 1
- Living Area
- 6,849
- Acres
- 1.27
Property Description
Click the Virtual Tour link to view the 3D walkthrough. Welcome to this stunning 6 bedroom, 6 bathroom single-family two-story home nestled on over an acre of land. As you step through the entrance, be greeted by the grand foyer adorned with captivating stone accents, setting the tone for the elegance within. The heart of this home lies in its spacious kitchen, boasting granite countertops, a kitchen island, light cabinets, and gleaming stainless steel appliances. Perfect for culinary endeavors and gatherings, the kitchen seamlessly flows into the living room and breakfast nook, creating an inviting space for friends to come together. For those special occasions, entertain guests in the formal dining room, while a secondary bedroom on the first level offers convenience and versatility. Venture upstairs to discover additional bedrooms including the luxurious primary bedroom, providing a tranquil retreat at the end of the day. An additional family room awaits, providing ample space for relaxation and leisure, while a full exercise room with a built-in sport court offers opportunities for staying active and entertained without leaving the comfort of home. Step outside into the expansive backyard oasis, where a patio awaits, offering the perfect spot for al fresco dining or simply unwinding amidst the serenity of mature trees. With a fully grassed backyard, there's plenty of room for outdoor activities and enjoying the beauty of nature. Experience the epitome of luxurious living in this remarkable home, where comfort, style, and sophistication converge to create an unparalleled living experience. Schedule your showing today and make this dream home yours.
Additional Information
- Days on Market
- 42
- Year Built
- 1998
- Style
- Two Story, Traditional
- Stories
- 2
- Builder Name
- Unknown
- Lot Description
- 1 - 2 Acres, Mature Trees (ext feat), Secluded, Level
- Interior Features
- Ceiling Fans, Washer Connection, Dryer Connection, Cook Top, Built-In Oven, Disposal, Dishwasher, Ice Maker Connection
- Master Bdr Desc
- Upstairs, Ceiling Fan, Full Bath
- Fireplace Description
- One, Living Room
- Cooling
- Three+ Central
- Heating
- Central, 3+ Units
- Exterior Features
- Patio Slab, Deck/Balcony, Privacy Fence, Mature Trees
- Exterior
- Stone/Rock
- Roof
- Composition
- Floor
- Carpeting, Ceramic Tile
- Pool Description
- Hot Tub
- Parking
- Three Car Garage
- School District
- Northside
- Elementary School
- Blattman
- Middle School
- Hobby William P.
- High School
- Clark
Mortgage Calculator
Listing courtesy of Listing Agent: Alejandro Harlow (alejandro.harlow@orchard.com) from Listing Office: Orchard Brokerage.
IDX information is provided exclusively for consumers' personal, non-commercial use, that it may not be used for any purpose other than to identify prospective properties consumers may be interested in purchasing, and that the data is deemed reliable but is not guaranteed accurate by the MLS. The MLS may, at its discretion, require use of other disclaimers as necessary to protect participants and/or the MLS from liability.
Listings provided by SABOR MLS

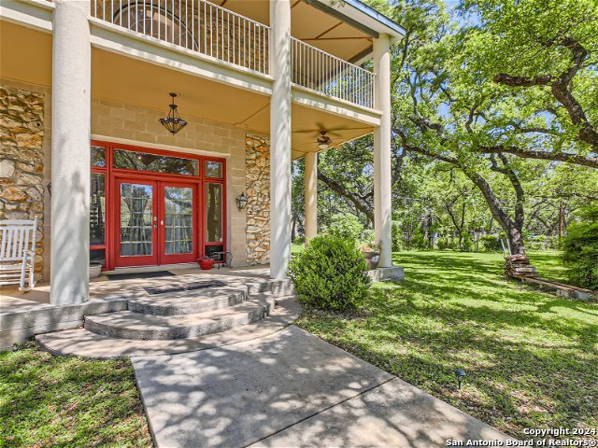
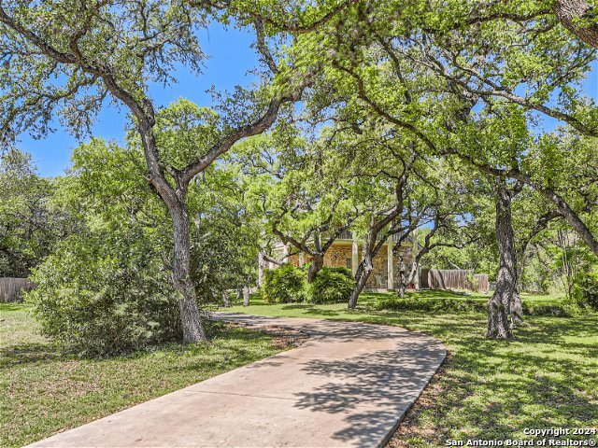

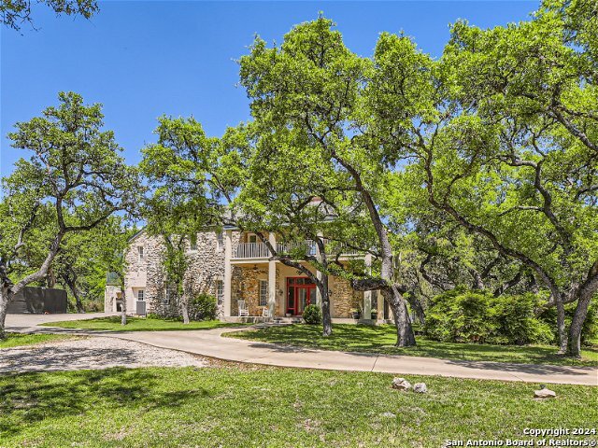







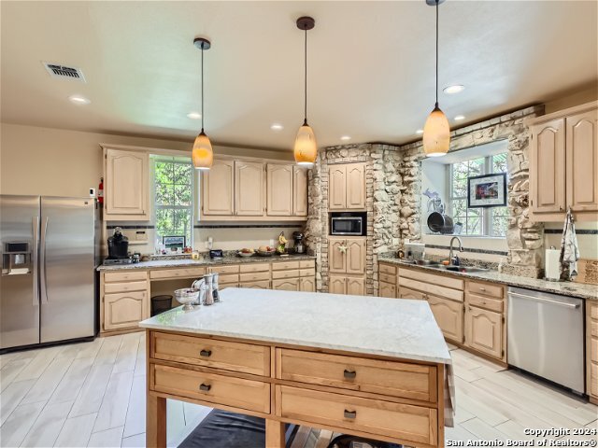
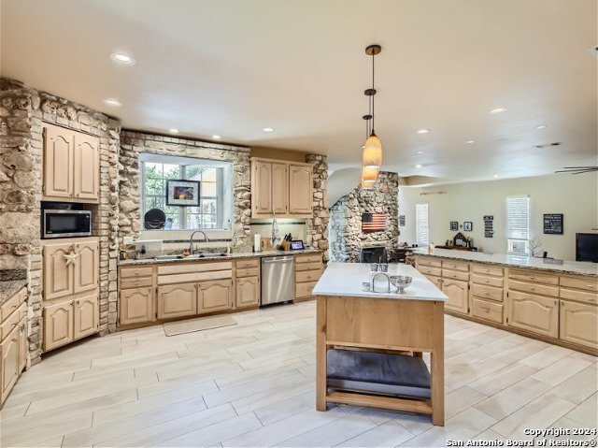



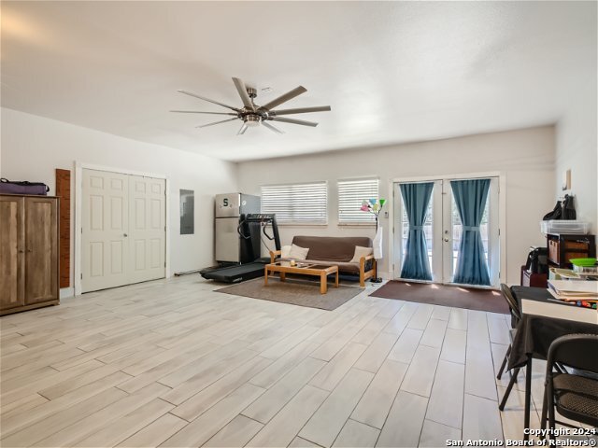

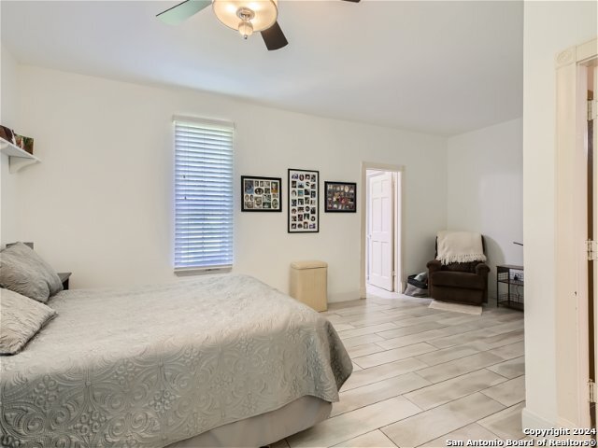
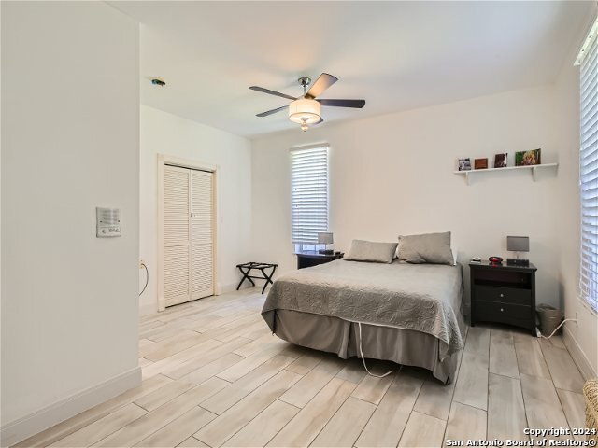
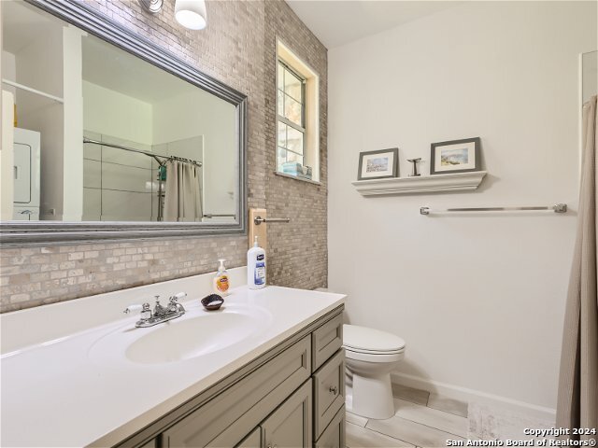





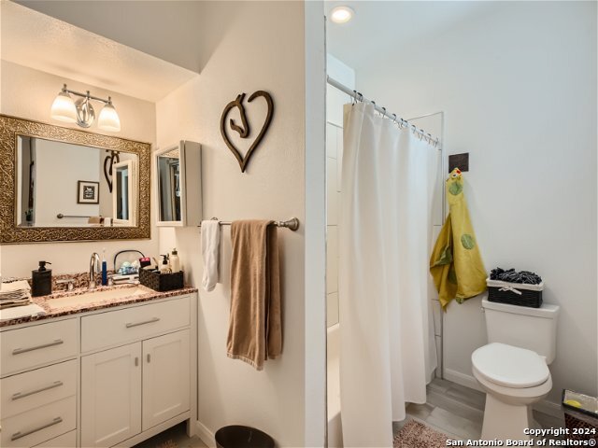




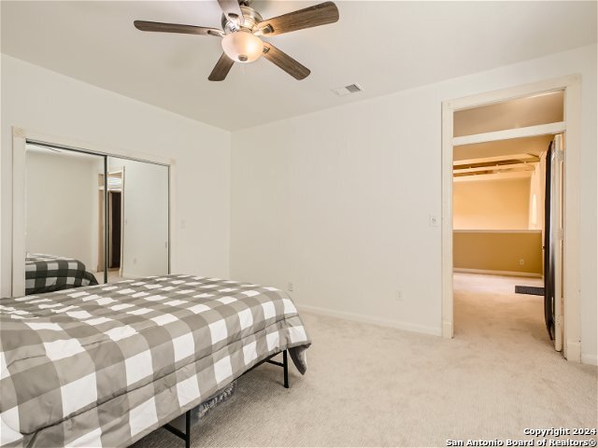





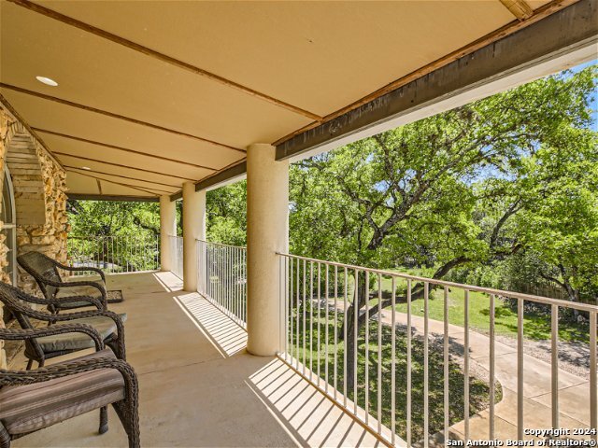



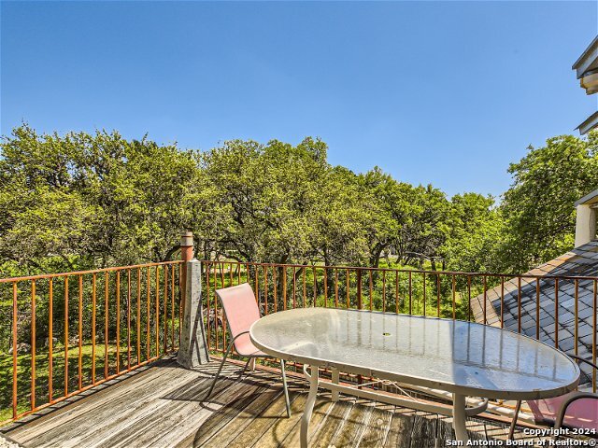
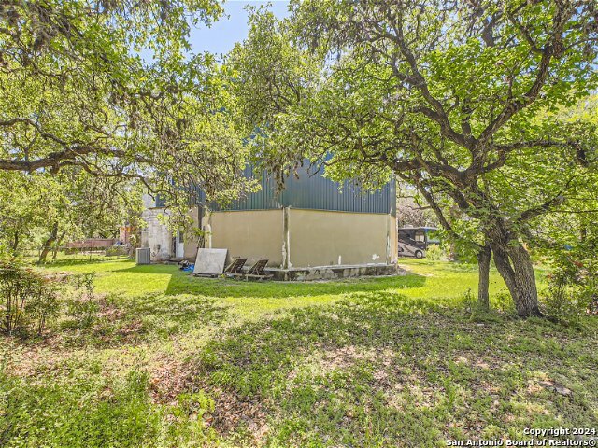





/u.realgeeks.media/gohomesa/14361225_1777668802452328_2909286379984130069_o.jpg)