8730 Sagebrush Ln, San Antonio, TX 78217
- $439,000
- 3
- BD
- 2
- BA
- 1,932
- SqFt
- List Price
- $439,000
- MLS#
- 1762452
- Status
- ACTIVE
- County
- Bexar
- City
- San Antonio
- Subdivision
- Forest Oaks
- Bedrooms
- 3
- Bathrooms
- 2
- Full Baths
- 2
- Living Area
- 1,932
- Acres
- 0.22
Property Description
Discover the allure of mid-century charm in a single-story home nestled in the heart of Forest Oaks. Step into a sun-filled living room boasting vaulted 10ft. ceilings and gleaming hardwood floors throughout. Prepare culinary delights in the kitchen featuring quartz countertops, a breakfast bar, and a picturesque window over the sink, flooding the space with natural light. The spacious breakfast room is open to the family room and seamlessly provides access to the backyard oasis through charming French doors, perfect for indoor-outdoor living and entertaining. Retreat to the tranquil primary bedroom showcasing a walk-in closet, vaulted ceiling, and original style bath adorned with classic tile and a refreshing shower. The secondary large family room has a row of windows and ample bright space for leisure and recreation. Expand your office or hobby studio to the new shed with an HVAC unit and electricity. Unwind in the relaxing backyard, enveloped by lush greenery and privacy. This gem is conveniently located near Alamo Heights, the airport, Fort Sam Houston, parks, and major highways including Loop 410, HWY 281, and IH-35. Schedule a showing today and let the enchantment of Forest Oaks captivate you!
Additional Information
- Days on Market
- 29
- Year Built
- 1959
- Style
- One Story, Traditional
- Stories
- 1
- Builder Name
- Unknown
- Lot Description
- Mature Trees (ext feat)
- Interior Features
- Ceiling Fans, Washer Connection, Dryer Connection, Cook Top, Disposal, Dishwasher, Ice Maker Connection, Electric Water Heater, Smooth Cooktop, Solid Counter Tops, Double Ovens, City Garbage service
- Master Bdr Desc
- DownStairs, Walk-In Closet, Ceiling Fan, Full Bath
- Fireplace Description
- Not Applicable
- Cooling
- One Central
- Heating
- Central, 1 Unit
- Exterior Features
- Patio Slab, Privacy Fence, Double Pane Windows, Storage Building/Shed, Has Gutters, Mature Trees
- Exterior
- Brick, Wood
- Roof
- Composition
- Floor
- Carpeting, Wood
- Pool Description
- None
- Parking
- Converted Garage, None/Not Applicable
- School District
- North East I.S.D
- Elementary School
- Oak Grove
- Middle School
- Garner
- High School
- Macarthur
Mortgage Calculator
Listing courtesy of Listing Agent: Laura Dippel (Laura.Dippel@sothebysrealty.com) from Listing Office: Kuper Sotheby's Int'l Realty.
IDX information is provided exclusively for consumers' personal, non-commercial use, that it may not be used for any purpose other than to identify prospective properties consumers may be interested in purchasing, and that the data is deemed reliable but is not guaranteed accurate by the MLS. The MLS may, at its discretion, require use of other disclaimers as necessary to protect participants and/or the MLS from liability.
Listings provided by SABOR MLS
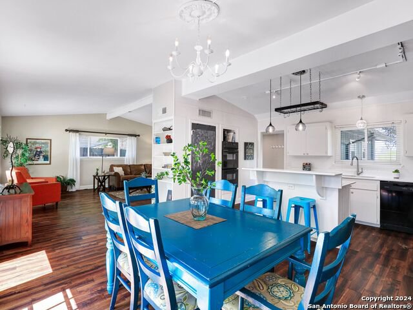

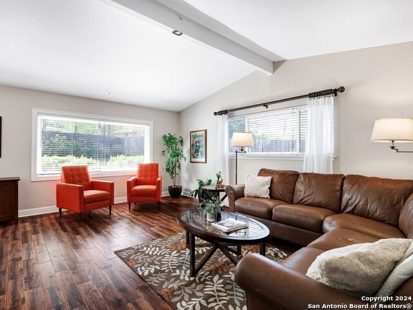


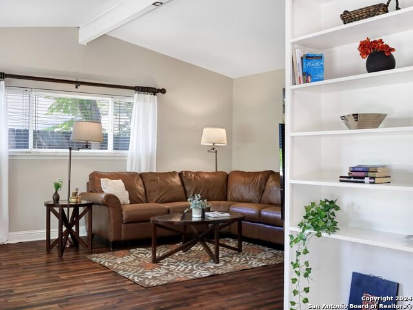
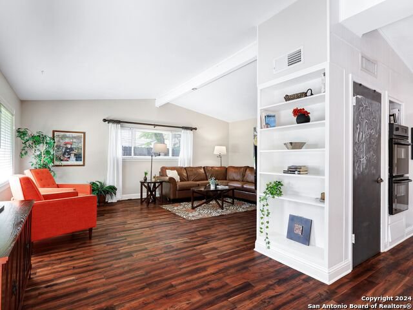

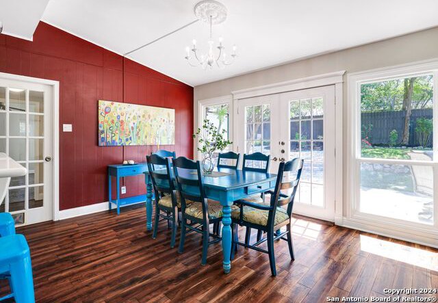
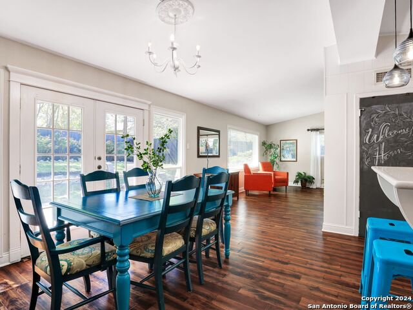

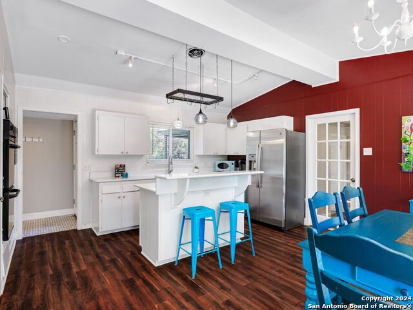
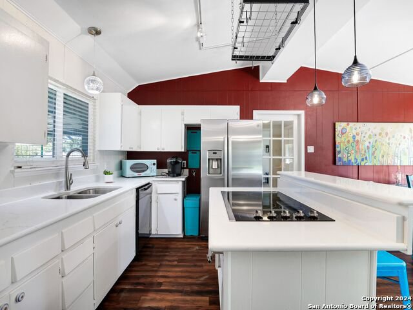
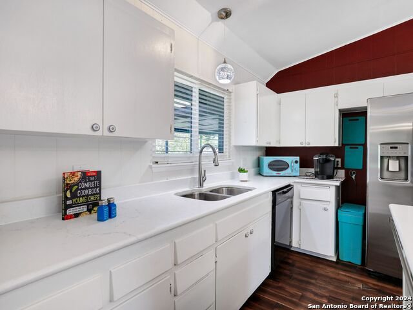

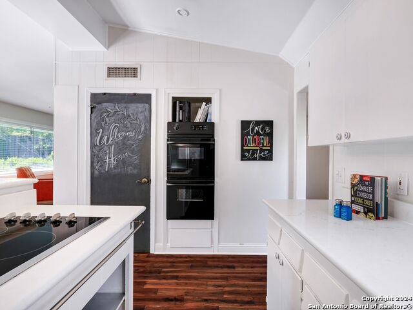
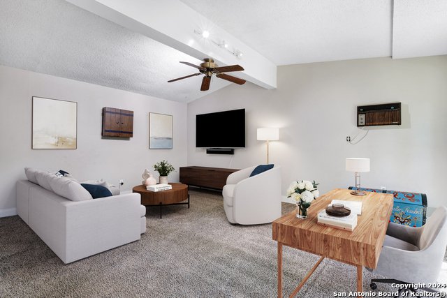
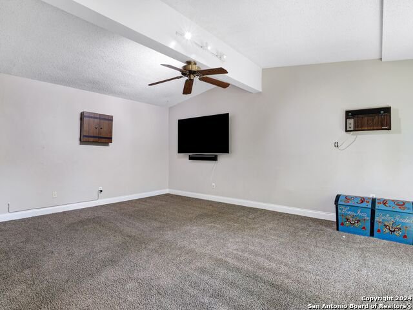
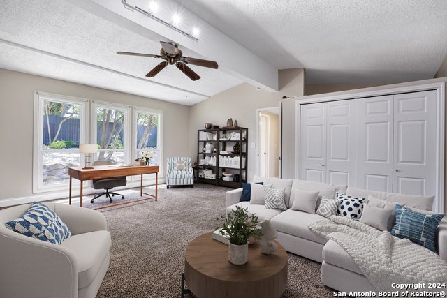
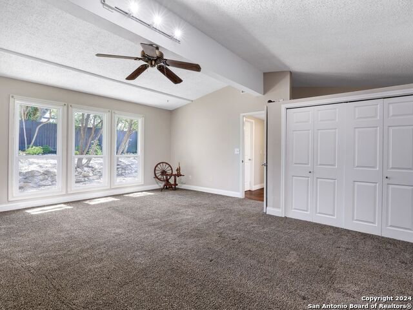
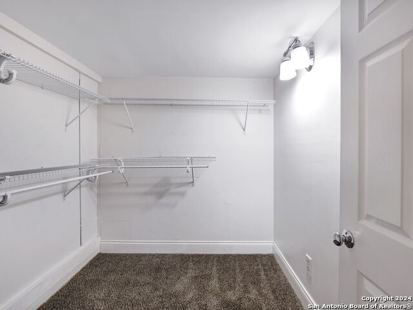
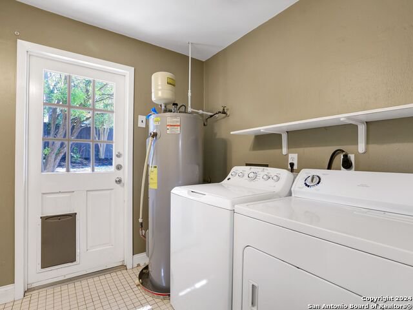

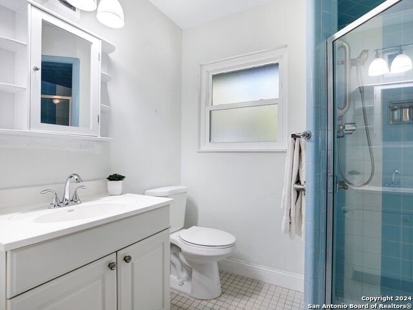
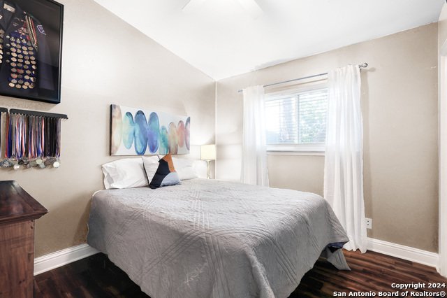
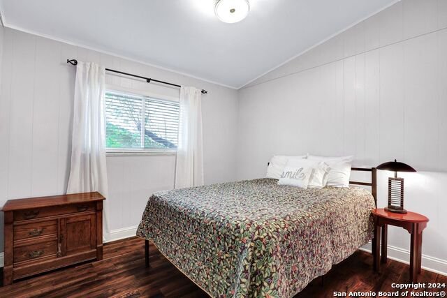
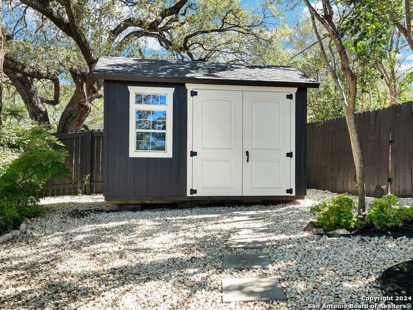
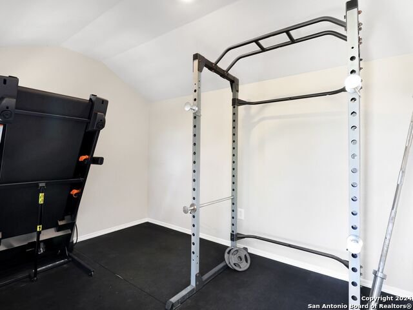

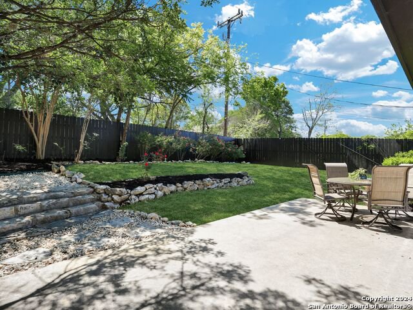
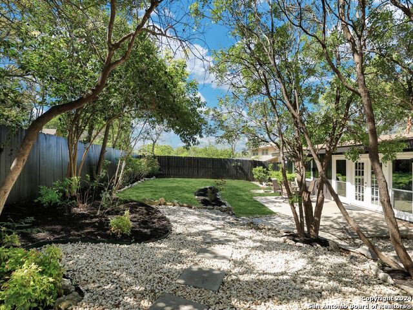
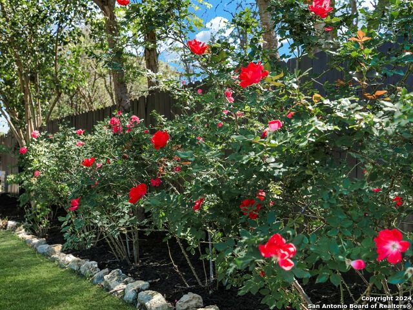
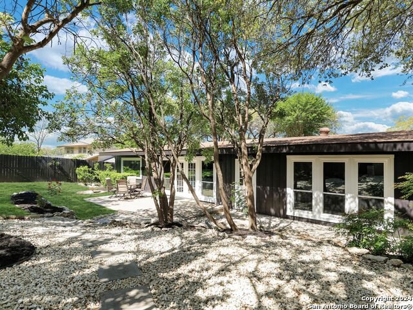
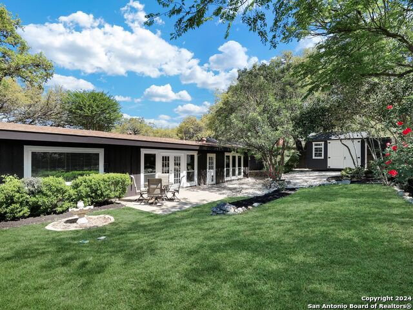

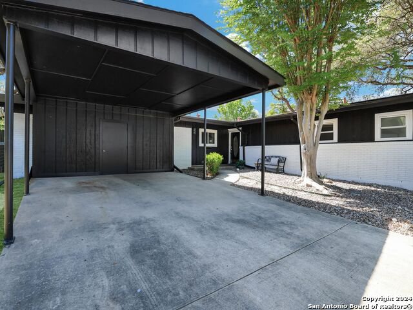
/u.realgeeks.media/gohomesa/14361225_1777668802452328_2909286379984130069_o.jpg)