9054 Woodland Trce, Boerne, TX 78006
- $765,000
- 5
- BD
- 4
- BA
- 3,750
- SqFt
- List Price
- $765,000
- MLS#
- 1762364
- Status
- ACTIVE
- County
- Bexar
- City
- Boerne
- Subdivision
- Limestone Ranch
- Bedrooms
- 5
- Bathrooms
- 4
- Full Baths
- 3
- Half-baths
- 1
- Living Area
- 3,750
- Acres
- 0.97
Property Description
Enjoy the gorgeous Hill Country views from your two-story deck as the sun rises and sets on your beautiful home. Nestled on nearly an acre and securely tucked away in the wonderful Limestone Ranch Subdivision near Boerne, this home offers 3800 sf of living space with an open concept living and kitchen area. The spacious master bedroom is downstairs just off the living room. It is equipped with a full bath to include dual vanities, separate shower and garden tub. The kitchen has plenty of space for storage with features such as granite counters and under-cabinet lighting. Formal dining is located toward the front of the home off the kitchen. An office is located downstairs and a flexspace is upstairs that can be used for an additional office, workout area, etc. The second floor also has 4 additional bedrooms, 2 bathrooms (one Jack and Jill) and a gameroom that opens up to the large upstairs balcony. Multiple storage closets are located upstairs as well. Entertain friends and family in the privacy of your scenic backyard surrounding the fire pit or enjoying the shaded, covered porch. Brand new roof installed last year! Located in Boerne Independent School District and currently zoned for Van Raub Elementary, Boerne Middle School South, and Boerne-Samuel V. Champion High School. Easy access to IH10. Gated community!!! Neighborhood Amenities include a playground, park and picnic pavilion. Book your tour today!
Additional Information
- Days on Market
- 33
- Year Built
- 2007
- Style
- Two Story
- Stories
- 2
- Builder Name
- Perry Homes
- Lot Description
- Bluff View, 1/2-1 Acre
- Interior Features
- Ceiling Fans, Chandelier, Washer Connection, Dryer Connection, Microwave Oven, Stove/Range, Disposal, Dishwasher, Vent Fan, Smoke Alarm, Security System (Owned), Gas Water Heater, Garage Door Opener, Solid Counter Tops, City Garbage service
- Master Bdr Desc
- Split, DownStairs, Walk-In Closet, Ceiling Fan, Full Bath
- Fireplace Description
- One, Living Room
- Cooling
- Two Central
- Heating
- Central
- Exterior Features
- Covered Patio, Deck/Balcony, Wrought Iron Fence, Partial Fence, Sprinkler System, Mature Trees
- Exterior
- Brick, 3 Sides Masonry
- Roof
- Composition
- Floor
- Carpeting, Ceramic Tile, Wood
- Pool Description
- None
- Parking
- Three Car Garage, Detached
- School District
- Boerne
- Elementary School
- Van Raub
- Middle School
- Boerne Middle S
- High School
- Boerne Champion
Mortgage Calculator
Listing courtesy of Listing Agent: Eian Jackson (eian.jackson1@gmail.com) from Listing Office: The Listing Firm.
IDX information is provided exclusively for consumers' personal, non-commercial use, that it may not be used for any purpose other than to identify prospective properties consumers may be interested in purchasing, and that the data is deemed reliable but is not guaranteed accurate by the MLS. The MLS may, at its discretion, require use of other disclaimers as necessary to protect participants and/or the MLS from liability.
Listings provided by SABOR MLS
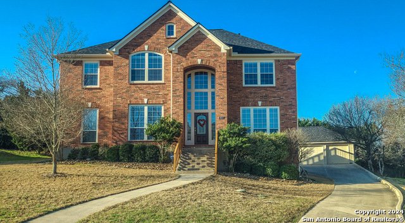
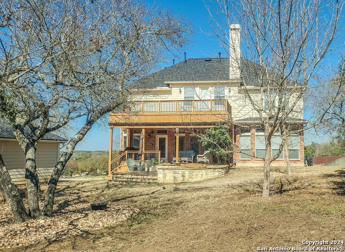
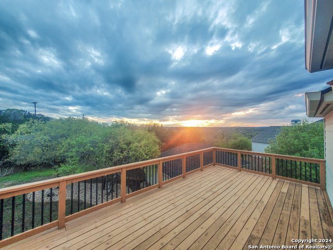
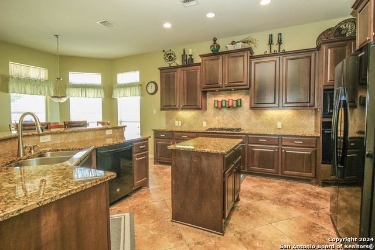

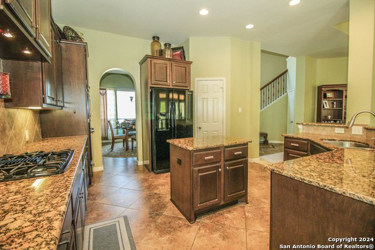
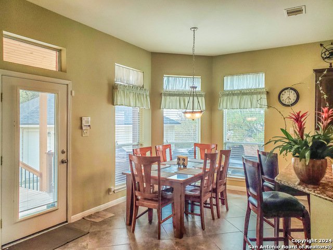
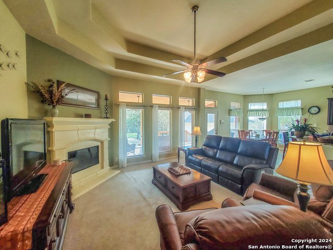
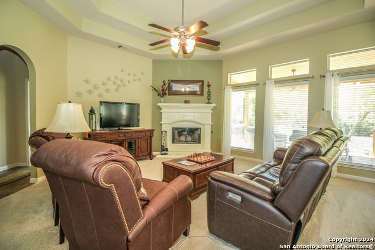
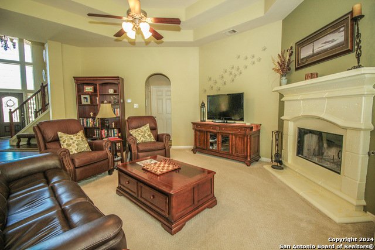
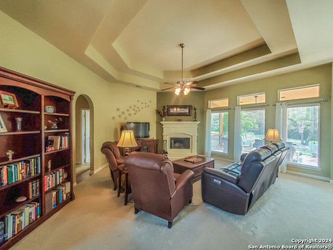
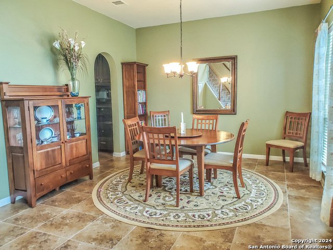

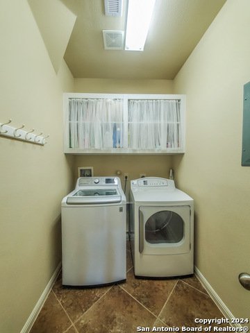
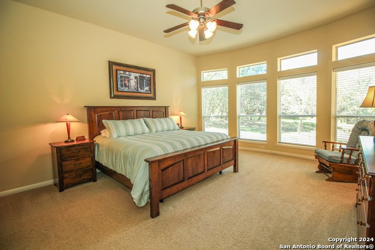
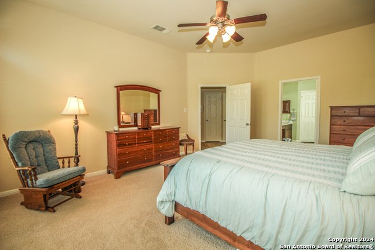
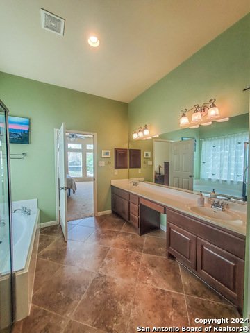
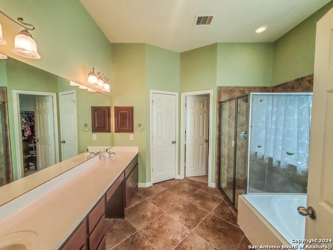
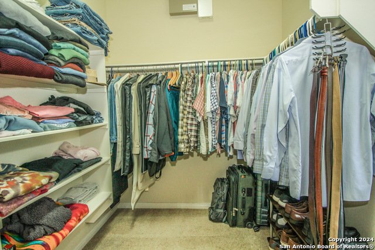

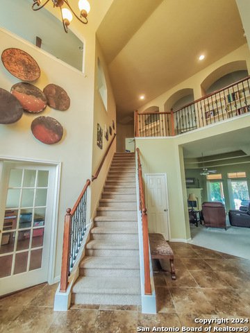
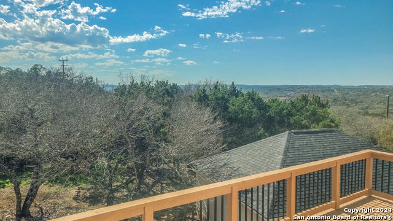
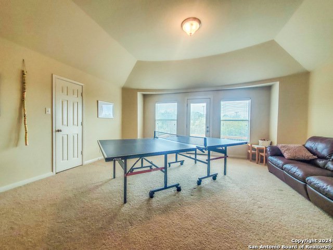
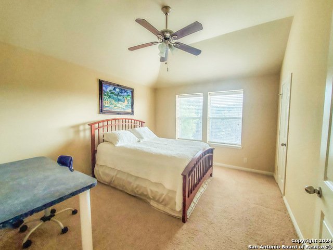
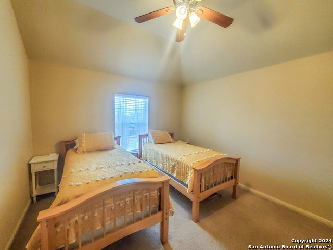
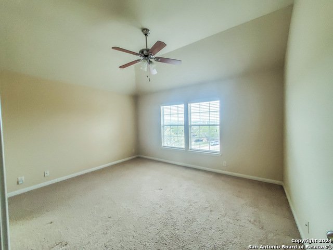
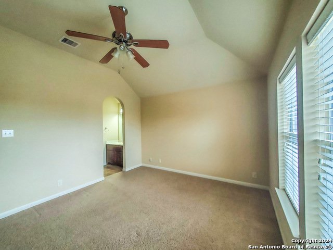
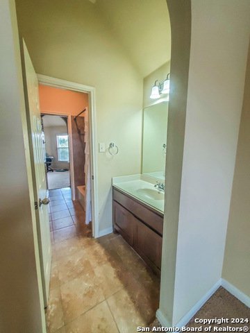
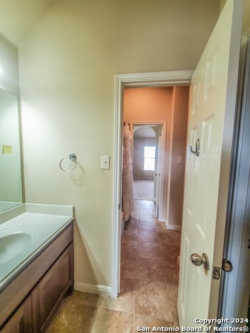
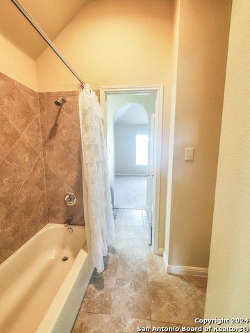
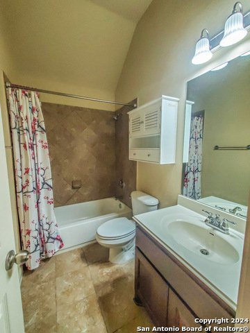
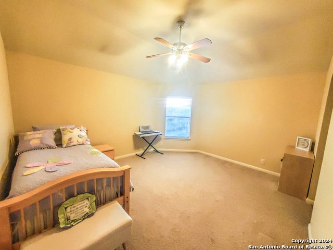
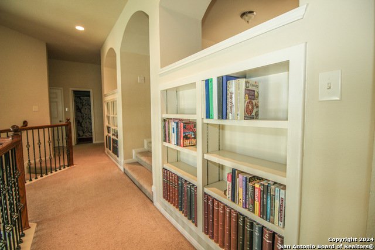
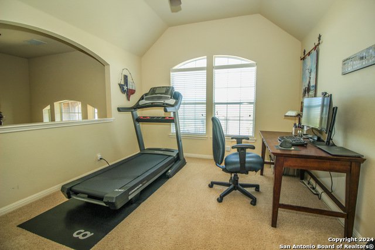
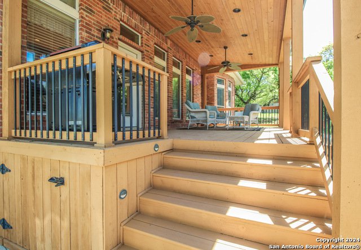
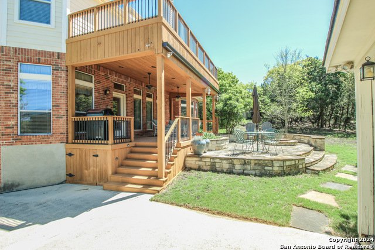
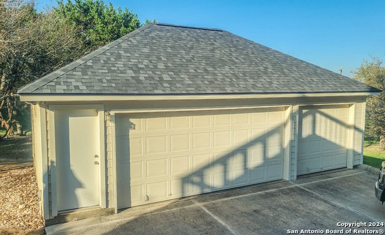
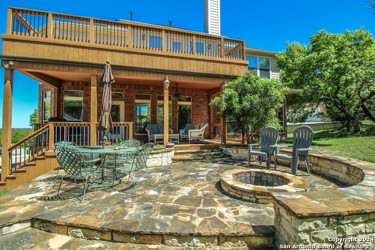
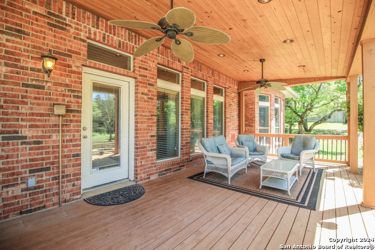
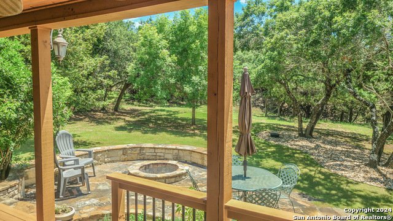
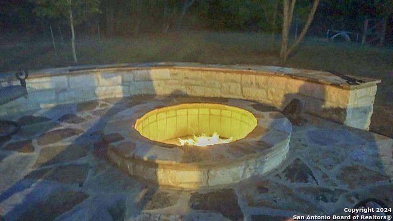
/u.realgeeks.media/gohomesa/14361225_1777668802452328_2909286379984130069_o.jpg)