13306 La Vista Dr, San Antonio, TX 78216
- $455,000
- 3
- BD
- 2
- BA
- 2,065
- SqFt
- List Price
- $455,000
- MLS#
- 1762316
- Status
- BACK ON MARKET
- County
- Bexar
- City
- San Antonio
- Subdivision
- Vista Del Norte
- Bedrooms
- 3
- Bathrooms
- 2
- Full Baths
- 2
- Living Area
- 2,065
- Acres
- 0.32
Property Description
Welcome home to 13306 La Vista. Tucked away in a cul de sac, this move-in ready home features light filled rooms and high ceilings accented with wood beams. Rich wood floors flow from room to room creating a harmonious floorplan. Perfect for entertaining, the spacious living room includes a cozy wood burning fireplace and patio doors that open directly to the inviting covered patio. The updated kitchen offers double ovens, smooth cooktop, granite counters and stainless appliances. The primary bedrooms has an en-suite bath with a gorgeous granite topped double vanity, multiple closets, built-in storage and an adjacent sitting room perfect for an office, reading nook or nursery. This home offers two dining areas, both open to the living room expanding the open living space. Don't miss the tree covered backyard and raised garden beds ready for your new Spring crop of veggies and herbs. Neighborhood amenities include swimming pool/swim team, park/playground, tennis/pickleball courts and many community events.
Additional Information
- Days on Market
- 31
- Year Built
- 1982
- Style
- One Story, Traditional
- Stories
- 1
- Builder Name
- Jess Warder & Son
- Lot Dimensions
- 85x140
- Lot Description
- Cul-de-Sac/Dead End, On Greenbelt, 1/4 - 1/2 Acre, Mature Trees (ext feat)
- Interior Features
- Ceiling Fans, Washer Connection, Dryer Connection, Cook Top, Built-In Oven, Refrigerator, Disposal, Dishwasher, Ice Maker Connection, Vent Fan, Smoke Alarm, Security System (Owned), Gas Water Heater, Garage Door Opener, Smooth Cooktop, Solid Counter Tops, Double Ovens, City Garbage service
- Master Bdr Desc
- Split, Sitting Room, Walk-In Closet, Multi-Closets, Ceiling Fan, Full Bath
- Fireplace Description
- One, Living Room, Wood Burning, Gas Starter
- Cooling
- One Central
- Heating
- Central, 1 Unit
- Exterior Features
- Patio Slab, Covered Patio, Privacy Fence, Double Pane Windows, Has Gutters, Mature Trees
- Exterior
- Brick, Wood
- Roof
- Composition
- Floor
- Ceramic Tile, Wood
- Pool Description
- None
- Parking
- Two Car Garage
- School District
- North East I.S.D
- Elementary School
- Huebner
- Middle School
- Eisenhower
- High School
- Churchill
Mortgage Calculator
Listing courtesy of Listing Agent: Leticia Cortines (tcortines@phyllisbrowning.com) from Listing Office: Phyllis Browning Company.
IDX information is provided exclusively for consumers' personal, non-commercial use, that it may not be used for any purpose other than to identify prospective properties consumers may be interested in purchasing, and that the data is deemed reliable but is not guaranteed accurate by the MLS. The MLS may, at its discretion, require use of other disclaimers as necessary to protect participants and/or the MLS from liability.
Listings provided by SABOR MLS

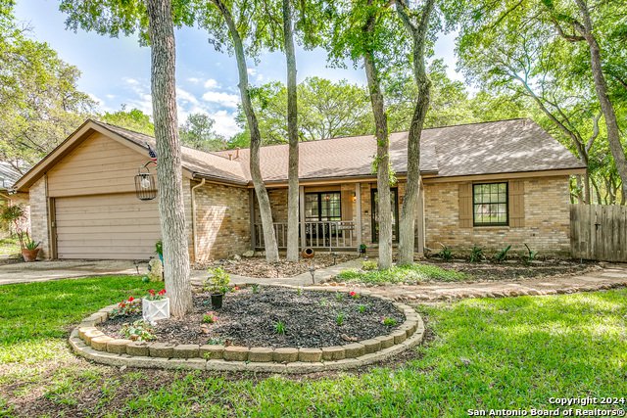


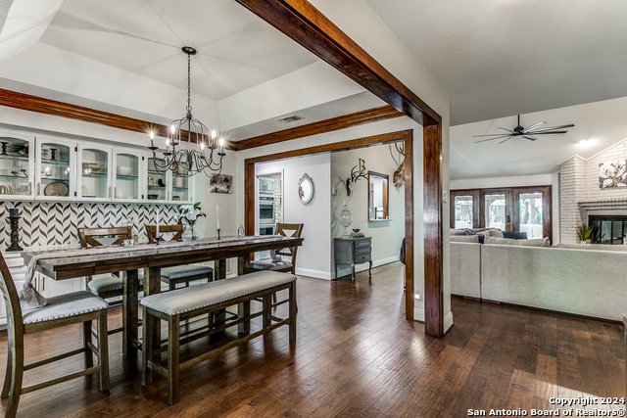


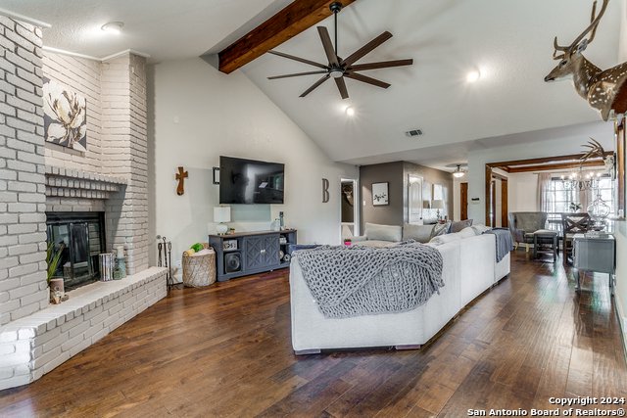
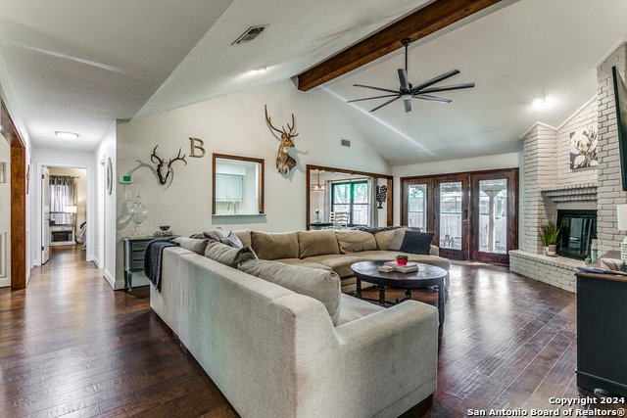

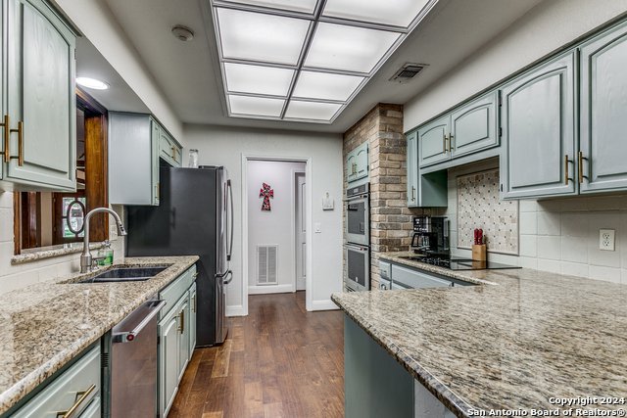

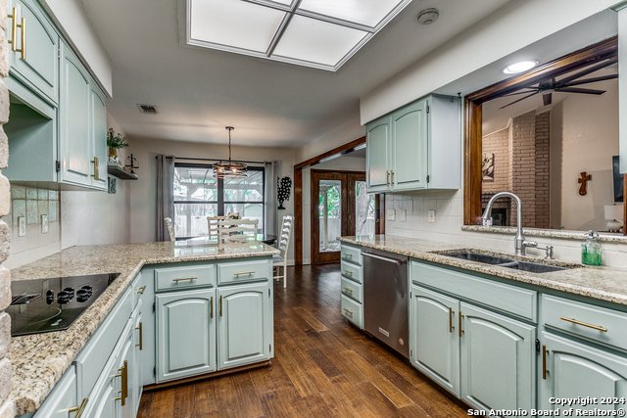



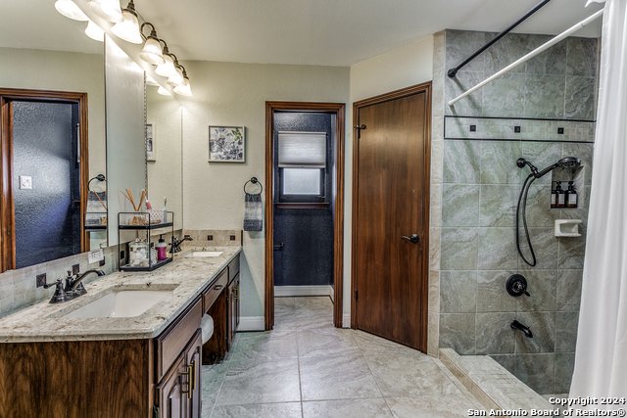
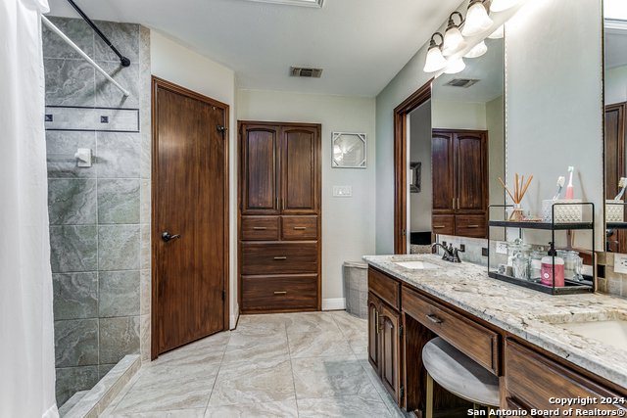

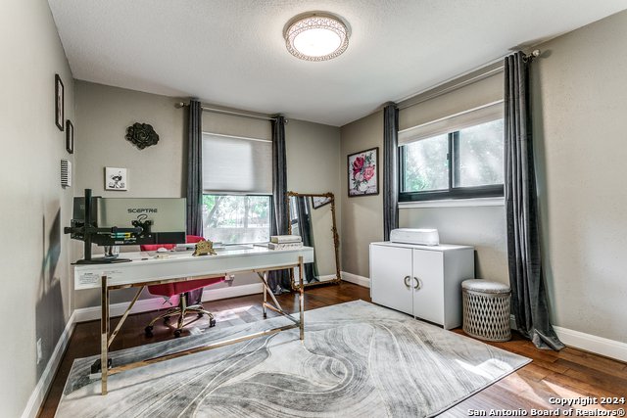
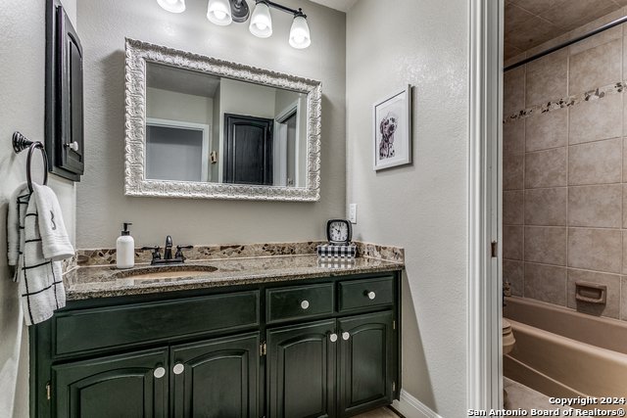
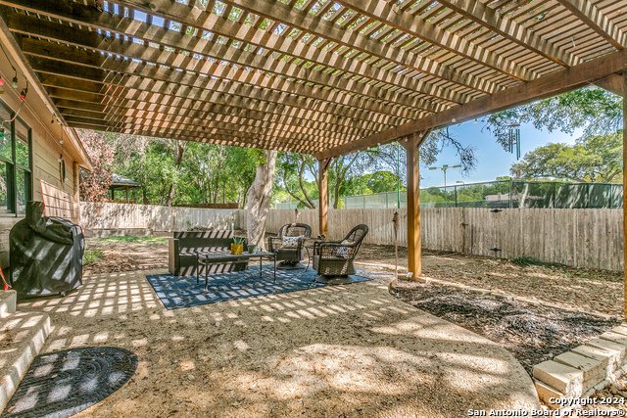
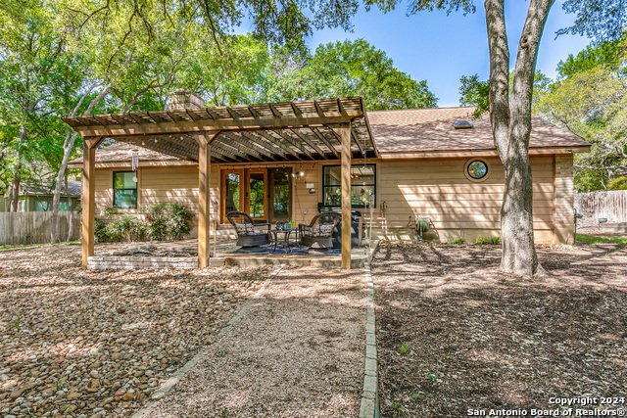
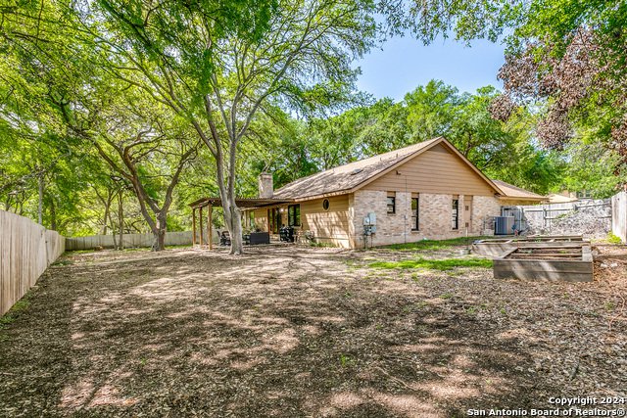
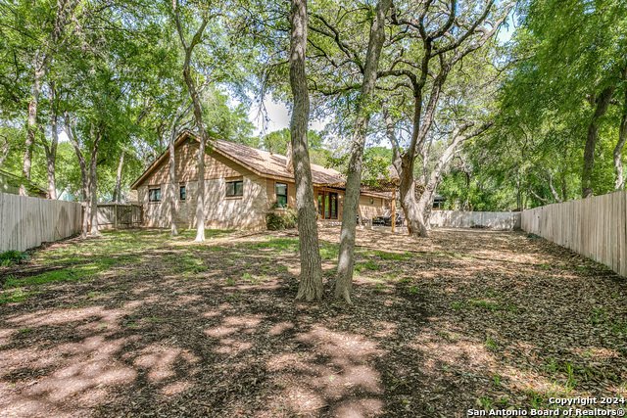
/u.realgeeks.media/gohomesa/14361225_1777668802452328_2909286379984130069_o.jpg)