9431 Massaro St, San Antonio, TX 78251
- $299,999
- 4
- BD
- 3
- BA
- 2,561
- SqFt
- List Price
- $299,999
- MLS#
- 1762247
- Status
- ACTIVE
- County
- Bexar
- City
- San Antonio
- Subdivision
- Brycewood
- Bedrooms
- 4
- Bathrooms
- 3
- Full Baths
- 2
- Half-baths
- 1
- Living Area
- 2,561
- Acres
- 0.13
Property Description
Nestled in a welcoming neighborhood, this 2-story home combines the essence of modern living with the comfort of traditional design. As you walk towards the front door, a path of stepping stones creates an enchanting approach to the residence, setting the stage for the warmth and charm that lie within. Upon entry, the first living area greets you with abundant natural light pouring through the windows, illuminating the space and highlighting the charming light fixture above. As you move through the home, the functional floor plan flows effortlessly into the second living area that seamlessly integrates with the eat-in kitchen. The kitchen features tile flooring, a center island that doubles as a breakfast bar, high-quality stainless steel appliances, sophisticated track lighting, and gleaming granite countertops. The adjacent dining area opens out to a covered patio, where multiple ceiling fans create a cool haven perfect for outdoor dining or simply enjoying the serene outdoors. The patio overlooks a fully fenced backyard, providing a private outdoor space for gatherings, relaxation, or play. Back inside, convenience is key with a powder room located on the main level for guests, while the more private sleeping quarters are thoughtfully positioned upstairs. The primary bedroom is a peaceful retreat, complete with a ceiling fan, soft carpet flooring, a generous walk-in closet, and an en-suite bath that boasts dual vanities, a deep soaking tub, and a walk-in shower, offering a spa-like experience every day. 3 additional bedrooms, each with their own ceiling fans and cozy carpet flooring, ensure comfort for family or guests alike. The second level also introduces a flexible den space immediately upon ascending the stairs, perfect for adapting to your lifestyle needs. Positioned in a sought-after locale with close proximity to UTSA, 6 Flags, parks, restaurants, schools, and the convenience of easy access to Highway 151.
Additional Information
- Days on Market
- 30
- Year Built
- 2005
- Style
- Two Story
- Stories
- 2
- Builder Name
- Pulte
- Interior Features
- Ceiling Fans, Washer Connection, Dryer Connection, Stove/Range, Disposal, Dishwasher, Vent Fan, Smoke Alarm, Smooth Cooktop
- Master Bdr Desc
- Upstairs, Walk-In Closet, Ceiling Fan, Full Bath
- Fireplace Description
- Not Applicable
- Cooling
- One Central
- Heating
- Central
- Exterior
- Brick
- Roof
- Composition
- Floor
- Carpeting, Ceramic Tile
- Pool Description
- None
- Parking
- Two Car Garage
- School District
- Northside
- Elementary School
- Murnin
- Middle School
- Robert Vale
- High School
- Stevens
Mortgage Calculator
Listing courtesy of Listing Agent: Morgan Simpson (morgan@alluretx.com) from Listing Office: Allure Real Estate.
IDX information is provided exclusively for consumers' personal, non-commercial use, that it may not be used for any purpose other than to identify prospective properties consumers may be interested in purchasing, and that the data is deemed reliable but is not guaranteed accurate by the MLS. The MLS may, at its discretion, require use of other disclaimers as necessary to protect participants and/or the MLS from liability.
Listings provided by SABOR MLS
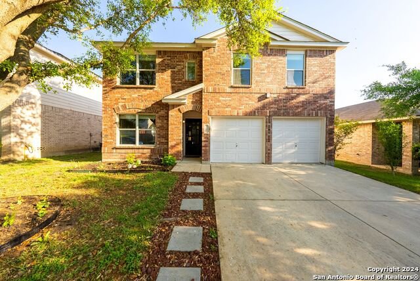
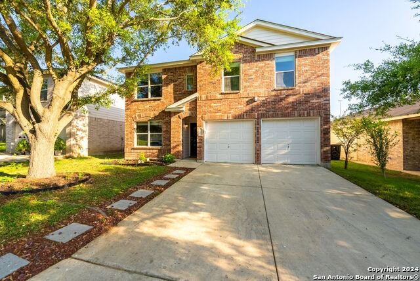
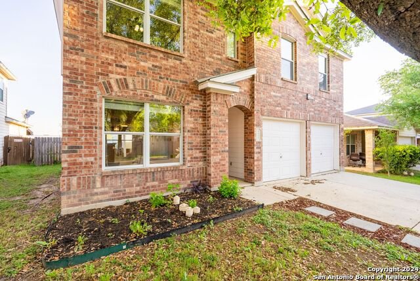

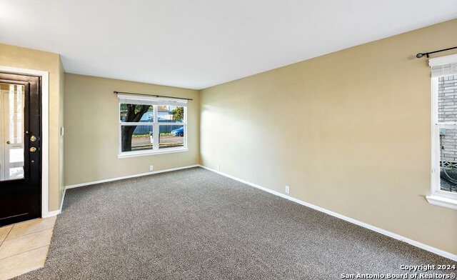

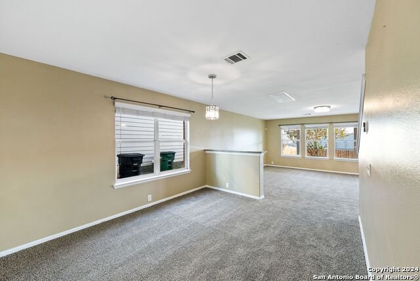

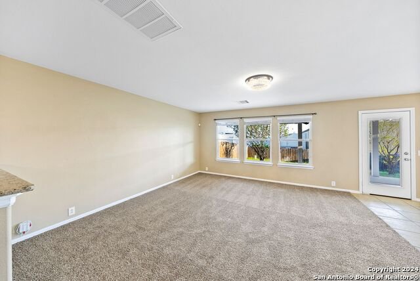
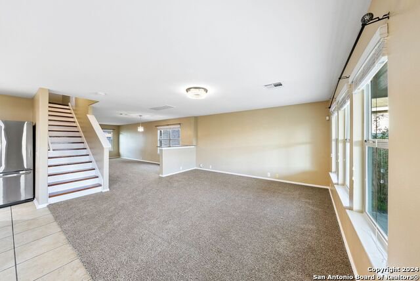
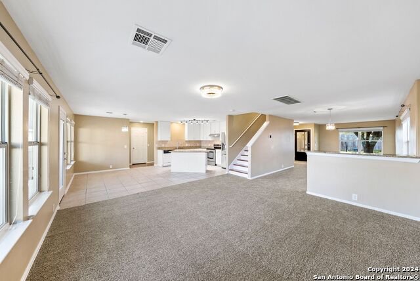

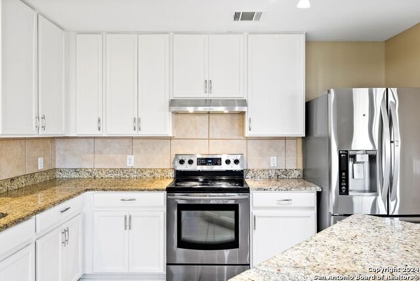
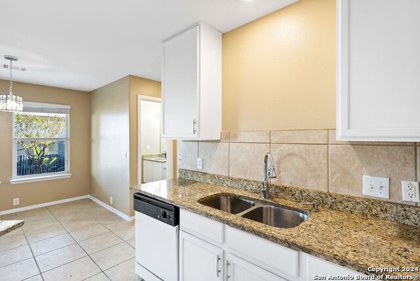

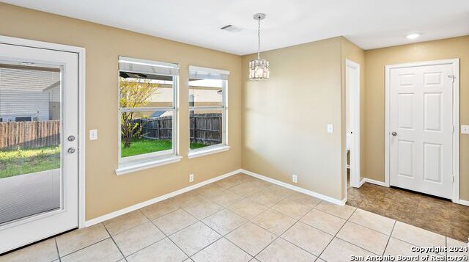
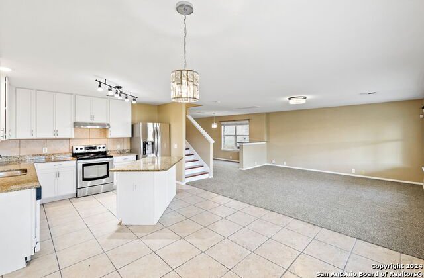
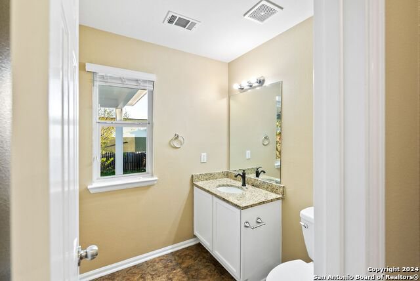

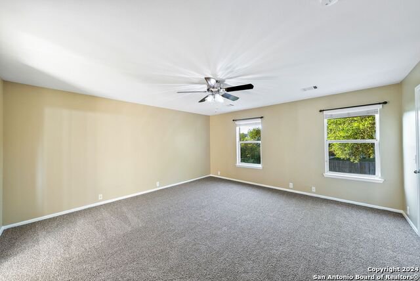
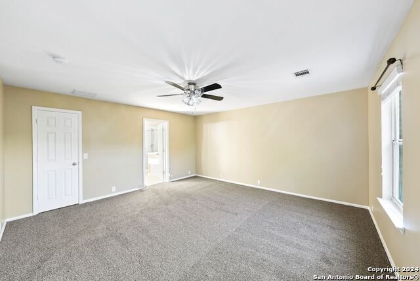

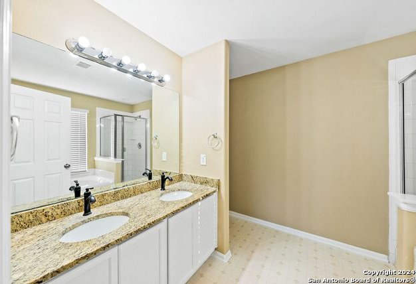
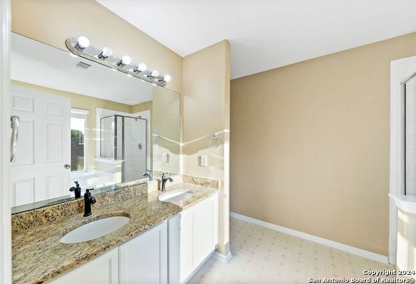
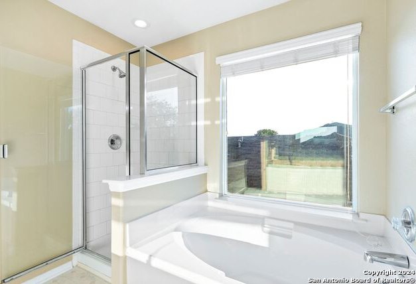
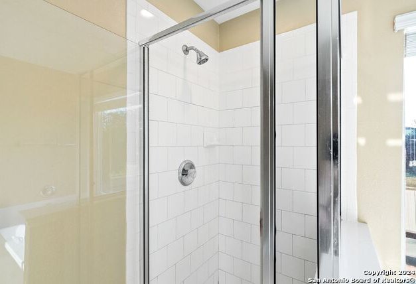
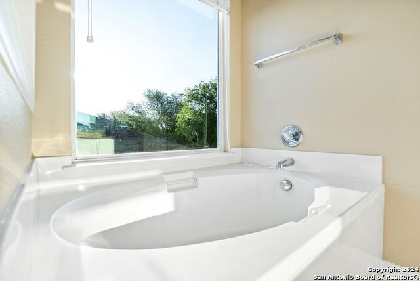
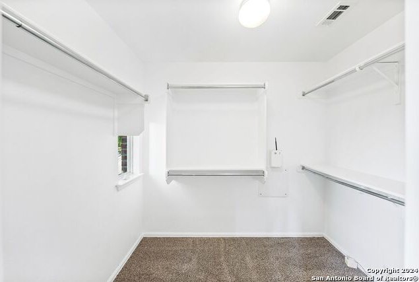

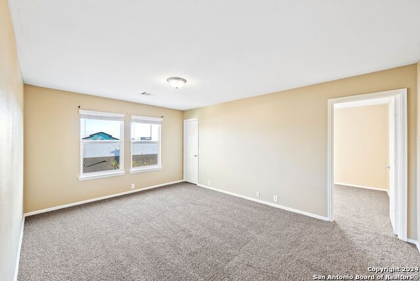
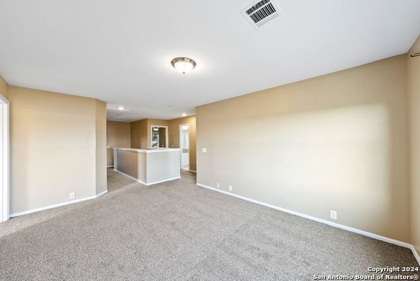
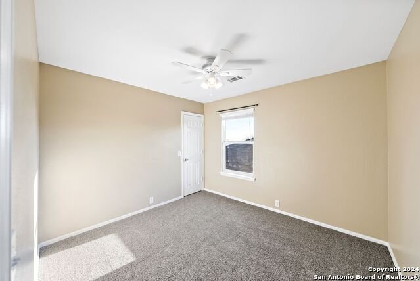
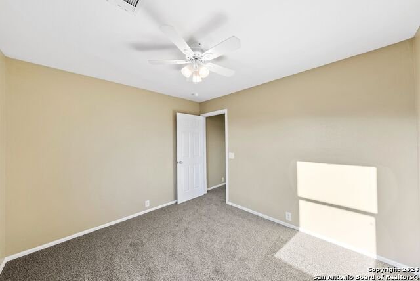
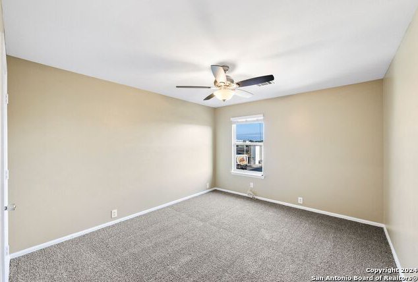
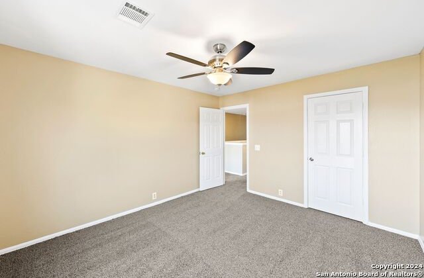
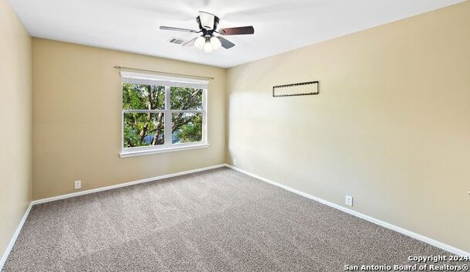





/u.realgeeks.media/gohomesa/14361225_1777668802452328_2909286379984130069_o.jpg)