29639 Fairway Bluff Dr, Fair Oaks Ranch, TX 78015
- $725,000
- 4
- BD
- 3
- BA
- 3,899
- SqFt
- List Price
- $725,000
- MLS#
- 1761973
- Status
- ACTIVE RFR
- County
- Bexar
- City
- Fair Oaks Ranch
- Subdivision
- Fair Oaks Ranch
- Bedrooms
- 4
- Bathrooms
- 3
- Full Baths
- 2
- Half-baths
- 1
- Living Area
- 3,899
- Acres
- 0.31
Property Description
Welcome to 29639 Fairway Bluff, a charming home nestled on a heavily oak-studded lot backing up to Fair Oaks Ranch Golf Course. Boasting just under 4,000 square feet of living space, this meticulously designed home offers 4 bedrooms, 2.5 bathrooms, and a host of desirable features. Upon entering, you'll be greeted by an inviting open floor plan highlighted by tall ceilings and elegant crown molding throughout. The spacious primary bedroom, conveniently located on the main level, features an updated spa-like bathroom with multiple walk-in closets. Upstairs, an expansive loft area provides a second living space, ideal for entertaining guests or enjoying leisurely activities with family. The fourth bedroom can easily serve as a private study or home office, perfect for remote work. Step outside to the large back patio with panoramic views of the golf course surroundings, creating a serene backdrop for outdoor relaxation and gatherings. Don't miss this opportunity to own a slice of Fair Oaks Ranch living, combining timeless elegance with modern comforts in a prime golf course location.
Additional Information
- Days on Market
- 38
- Year Built
- 1994
- Style
- Two Story, Contemporary
- Stories
- 2
- Builder Name
- Mann
- Lot Description
- On Golf Course, 1/4 - 1/2 Acre
- Interior Features
- Ceiling Fans, Chandelier, Washer Connection, Dryer Connection, Cook Top, Built-In Oven, Self-Cleaning Oven, Microwave Oven, Disposal, Dishwasher, Trash Compactor, Ice Maker Connection, Water Softener (owned), Smoke Alarm, Electric Water Heater, Garage Door Opener, Down Draft
- Master Bdr Desc
- Split, DownStairs, Outside Access, Sitting Room, Walk-In Closet, Multi-Closets, Ceiling Fan, Full Bath
- Fireplace Description
- One, Living Room, Gas Logs Included, Gas
- Cooling
- Two Central
- Heating
- Central, Heat Pump
- Exterior Features
- Patio Slab, Covered Patio, Wrought Iron Fence, Sprinkler System, Double Pane Windows, Has Gutters, Mature Trees
- Exterior
- Brick, 4 Sides Masonry
- Roof
- Heavy Composition
- Floor
- Carpeting, Ceramic Tile
- Pool Description
- None
- Parking
- Three Car Garage, Attached, Side Entry, Oversized
- School District
- Boerne
- Elementary School
- Fair Oaks Ranch
- Middle School
- Voss Middle School
- High School
- Boerne Champion
Mortgage Calculator
Listing courtesy of Listing Agent: Hunter Wagner (hunterwagner@yahoo.com) from Listing Office: Cibolo Creek Realty, LLC.
IDX information is provided exclusively for consumers' personal, non-commercial use, that it may not be used for any purpose other than to identify prospective properties consumers may be interested in purchasing, and that the data is deemed reliable but is not guaranteed accurate by the MLS. The MLS may, at its discretion, require use of other disclaimers as necessary to protect participants and/or the MLS from liability.
Listings provided by SABOR MLS







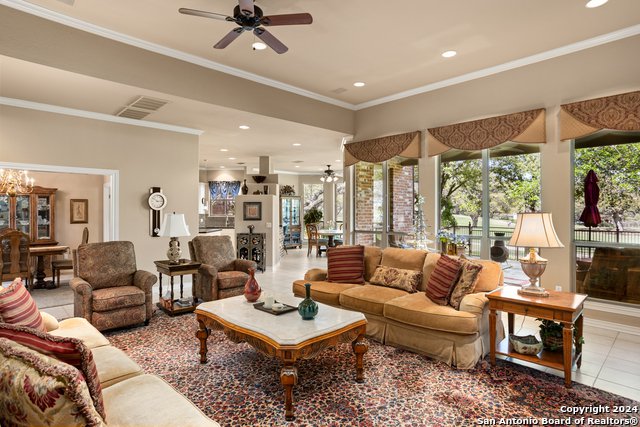





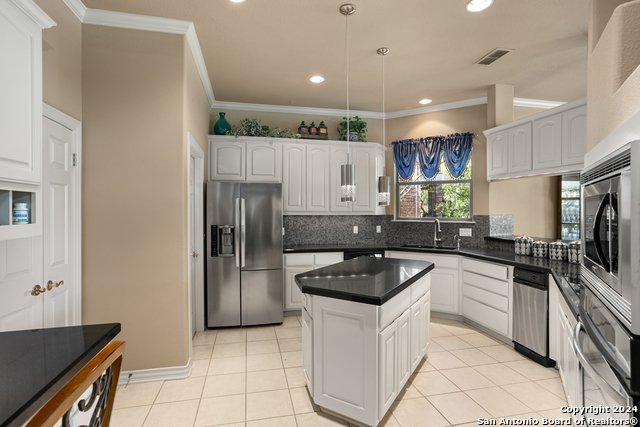


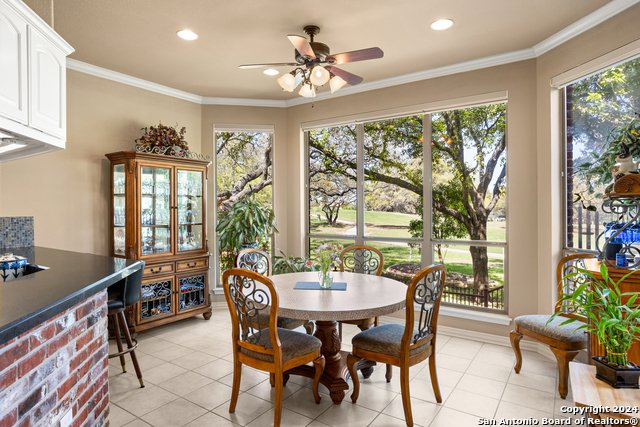






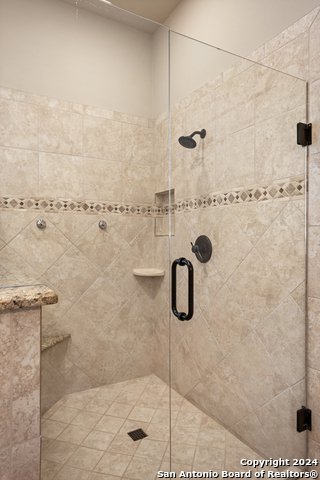









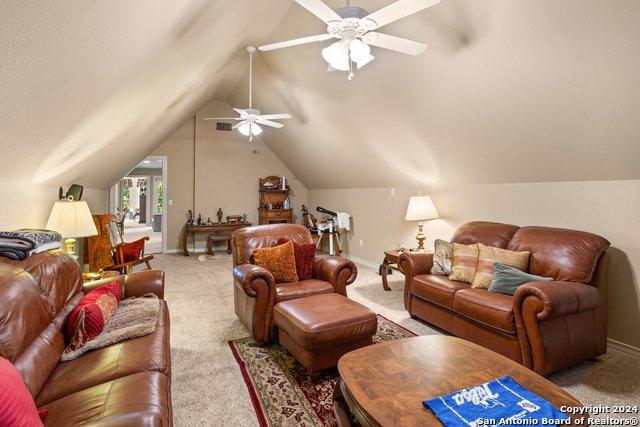









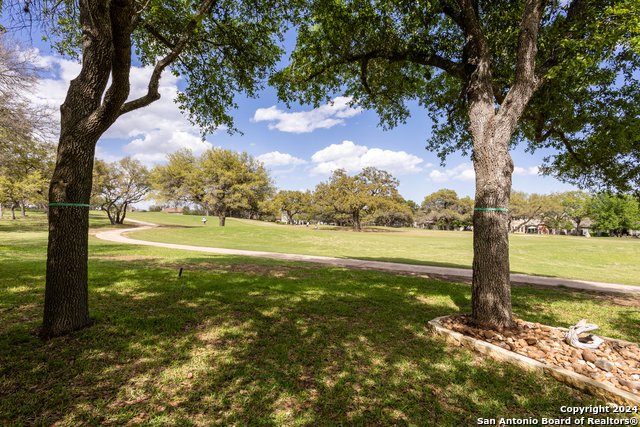






/u.realgeeks.media/gohomesa/14361225_1777668802452328_2909286379984130069_o.jpg)