6758 Indian Lodge, San Antonio, TX 78253
- $285,000
- 3
- BD
- 2
- BA
- 1,584
- SqFt
- List Price
- $285,000
- MLS#
- 1761850
- Status
- PENDING
- County
- Bexar
- City
- San Antonio
- Subdivision
- Riverstone-Ut
- Bedrooms
- 3
- Bathrooms
- 2
- Full Baths
- 2
- Living Area
- 1,584
- Acres
- 0.14
Property Description
Welcome home to this charming retreat nestled in the heart of Alamo Ranch, just a stone's throw away from the vibrant city of San Antonio. Spanning nearly 1600 square feet, this home embodies spaciousness without sacrificing coziness. The open-concept layout seamlessly integrates the living, dining, and kitchen areas, creating an inviting space perfect for entertaining guests or enjoying quality time with loved ones. Whip up culinary delights in the sleek, modern kitchen, equipped with all the amenities a chef could desire. This delightful dwelling boasts three cozy bedrooms, offering ample space for rest and relaxation. The master suite beckons with its tranquil ambiance, promising peaceful nights and rejuvenating slumbers. But the allure doesn't end indoors. Step outside to discover your new blank slate to create your own private oasis, where lush greenery and a tranquil atmosphere await. With a brand-new roof and Air Conditioning system, peace of mind comes standard, allowing you to focus on creating unforgettable memories in your new home. Located in the coveted community Riverstone at Alamo Ranch, convenience and serenity harmonize effortlessly. Embrace the best of both worlds, with easy access to the bustling city of San Antonio and the tranquility of suburban living. Don't miss your chance to make this dream yours. Experience the epitome of comfort and convenience in this exquisite Alamo Ranch residence. Welcome home.
Additional Information
- Days on Market
- 31
- Year Built
- 2014
- Style
- One Story, Traditional
- Stories
- 1
- Builder Name
- Dr Horton
- Lot Description
- Corner
- Interior Features
- Ceiling Fans, Chandelier, Washer Connection, Dryer Connection, Microwave Oven, Stove/Range, Gas Cooking, Disposal, Dishwasher, Ice Maker Connection
- Master Bdr Desc
- Walk-In Closet, Ceiling Fan
- Fireplace Description
- Not Applicable
- Cooling
- One Central
- Heating
- Central
- Exterior
- 3 Sides Masonry, Siding, Cement Fiber
- Roof
- Heavy Composition
- Floor
- Carpeting, Ceramic Tile
- Pool Description
- None
- Parking
- Two Car Garage, Attached
- School District
- Northside
- Elementary School
- HOFFMANN
- Middle School
- Dolph Briscoe
- High School
- Taft
Mortgage Calculator
Listing courtesy of Listing Agent: Steven Gragg (stevengragg@kw.com) from Listing Office: Keller Williams Legacy.
IDX information is provided exclusively for consumers' personal, non-commercial use, that it may not be used for any purpose other than to identify prospective properties consumers may be interested in purchasing, and that the data is deemed reliable but is not guaranteed accurate by the MLS. The MLS may, at its discretion, require use of other disclaimers as necessary to protect participants and/or the MLS from liability.
Listings provided by SABOR MLS


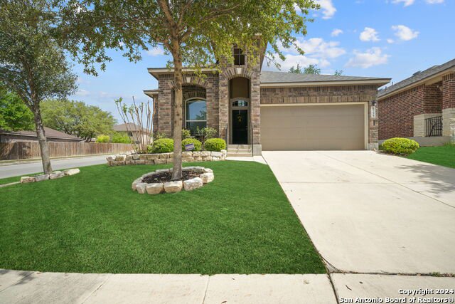

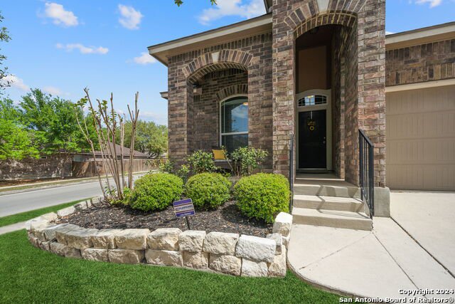
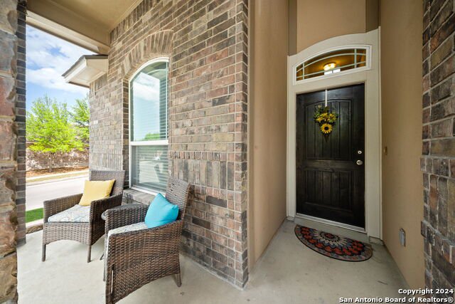


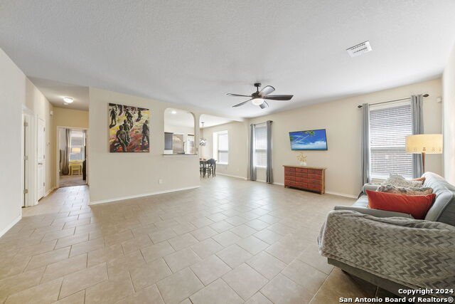
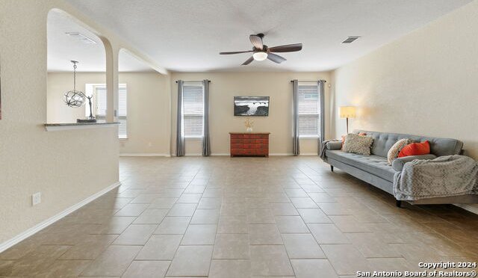
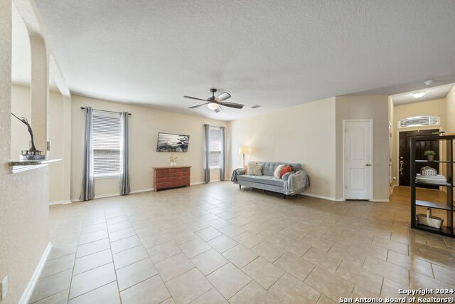
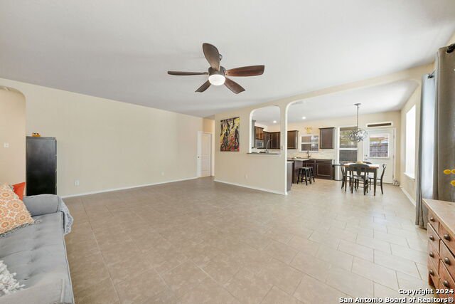

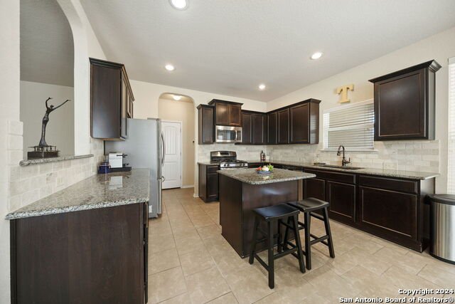
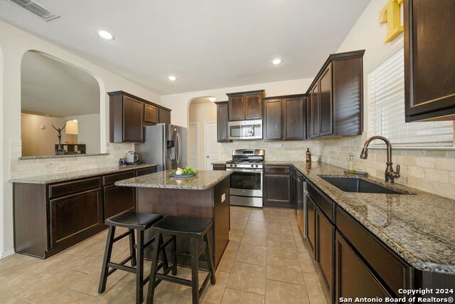
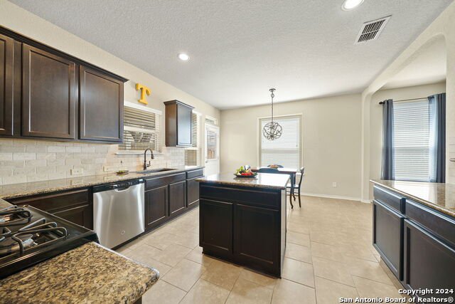
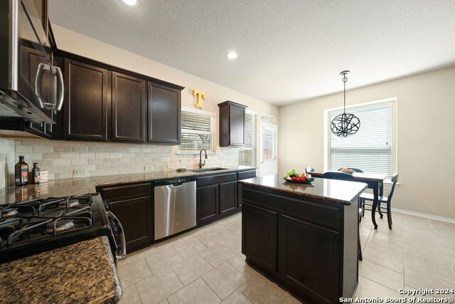
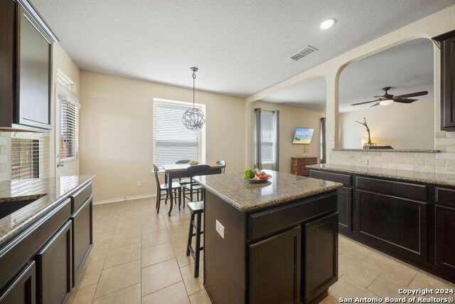

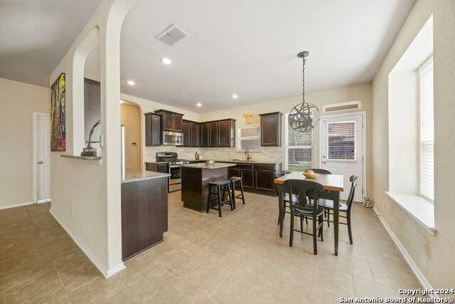
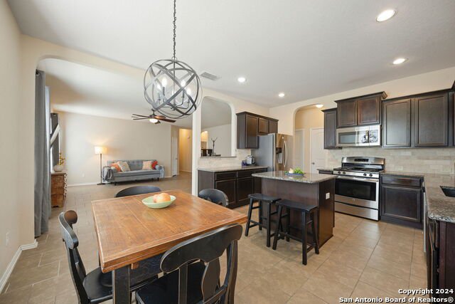
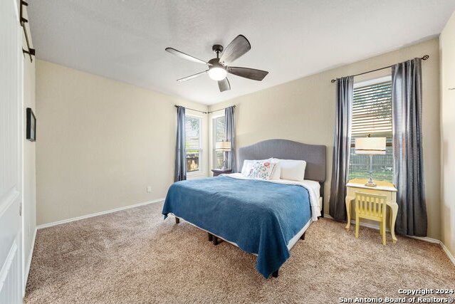
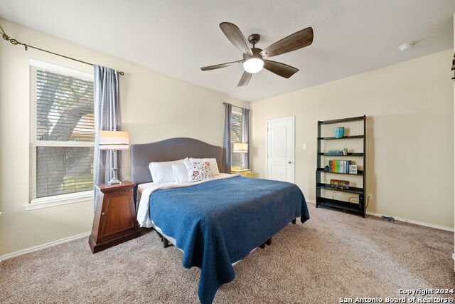
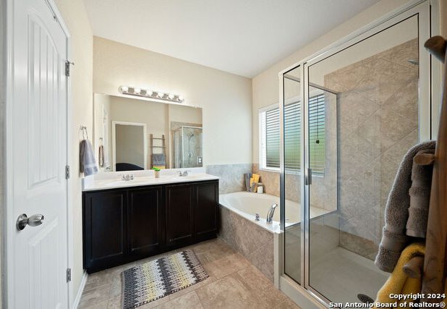
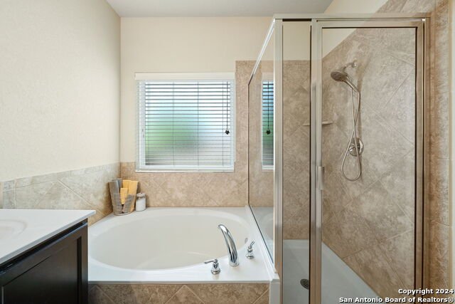
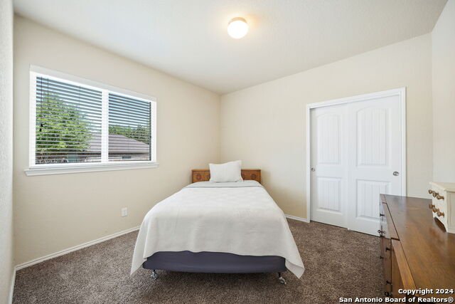
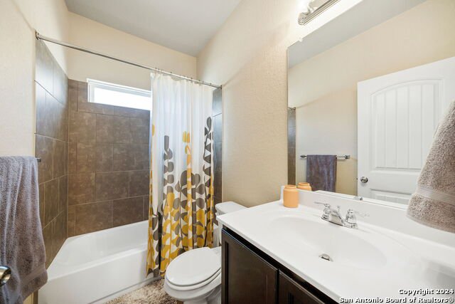
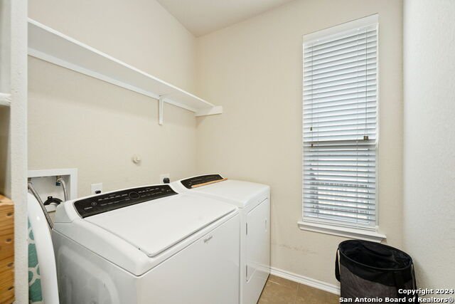
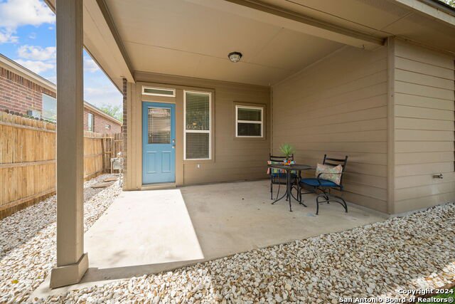
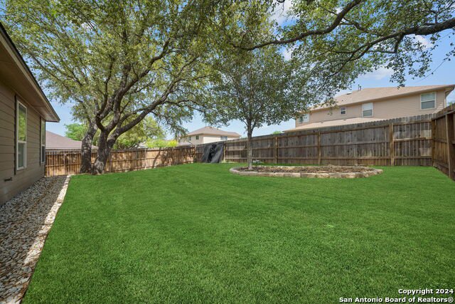
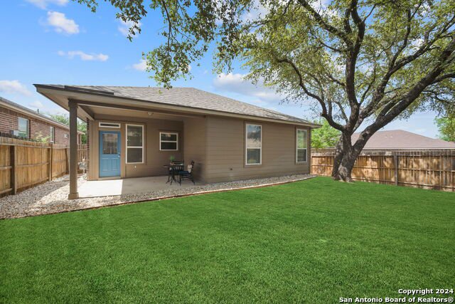
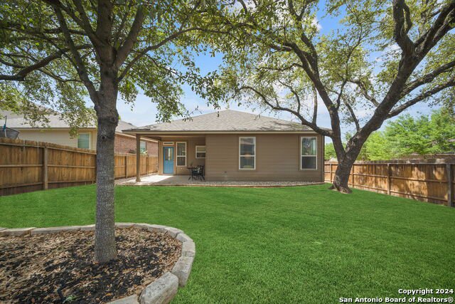

/u.realgeeks.media/gohomesa/14361225_1777668802452328_2909286379984130069_o.jpg)