17026 Lands Wake, San Antonio, TX 78247
- $299,000
- 4
- BD
- 2
- BA
- 1,932
- SqFt
- List Price
- $299,000
- Price Change
- ▼ $6,000 1712612156
- MLS#
- 1761395
- Status
- ACTIVE
- County
- Bexar
- City
- San Antonio
- Subdivision
- Judson Heights
- Bedrooms
- 4
- Bathrooms
- 2
- Full Baths
- 2
- Living Area
- 1,932
- Acres
- 0.14
Property Description
Charming Cul-de-Sac Home with Owner financing option. Welcome to your new home located in a serene subdivision enjoying a peaceful living away from the hustle and bustle, yet close to all the amenities of living. Kitchen Delight!! Abundant cabinet space and a sink/counter with a row of windows overlooking the backyard/patio create a delightful kitchen environment. An open layout with 1932 sq ft, this 4-bedroom, 2-bathroom gem provides ample space for your family. Tiled living areas offer durability and easy maintenance, while plush carpet in the bedrooms adds warmth. This meticulously maintained property offers comfort, convenience, and thoughtful upgrades. The radiant barrier, extra insulation, double pane windows, celled blinds, solar screens, along with a majestic burr oak tree, keeps the interior comfortable in all seasons. This move-in ready home is ready for you to make memories. Whether you're sipping coffee on the back deck, enjoying family gatherings, or simply appreciating the quietude of the cul-de-sac, this property offers the perfect blend of comfort and convenience. Don't miss out on this opportunity! Explore the possibilities of owner financing. Your dream home awaits!!!
Additional Information
- Days on Market
- 34
- Year Built
- 2001
- Style
- One Story, Contemporary
- Stories
- 1
- Builder Name
- Unknown
- Lot Description
- Cul-de-Sac/Dead End
- Interior Features
- Ceiling Fans, Chandelier, Washer Connection, Dryer Connection, Microwave Oven, Stove/Range, Dishwasher, Smoke Alarm, Security System (Leased), Carbon Monoxide Detector, City Garbage service
- Master Bdr Desc
- Walk-In Closet, Ceiling Fan
- Fireplace Description
- Not Applicable
- Cooling
- One Central
- Heating
- Central
- Exterior Features
- Deck/Balcony, Privacy Fence, Double Pane Windows, Has Gutters
- Exterior
- Brick
- Roof
- Composition
- Floor
- Carpeting, Ceramic Tile
- Pool Description
- None
- Parking
- Two Car Garage, Attached
- School District
- North East I.S.D
- Elementary School
- Fox Run
- Middle School
- Harris
- High School
- Madison
Mortgage Calculator
Listing courtesy of Listing Agent: Daniel Salazar (danielsalazarbroker@yahoo.com) from Listing Office: Alamo Real Estate Brokers.
IDX information is provided exclusively for consumers' personal, non-commercial use, that it may not be used for any purpose other than to identify prospective properties consumers may be interested in purchasing, and that the data is deemed reliable but is not guaranteed accurate by the MLS. The MLS may, at its discretion, require use of other disclaimers as necessary to protect participants and/or the MLS from liability.
Listings provided by SABOR MLS


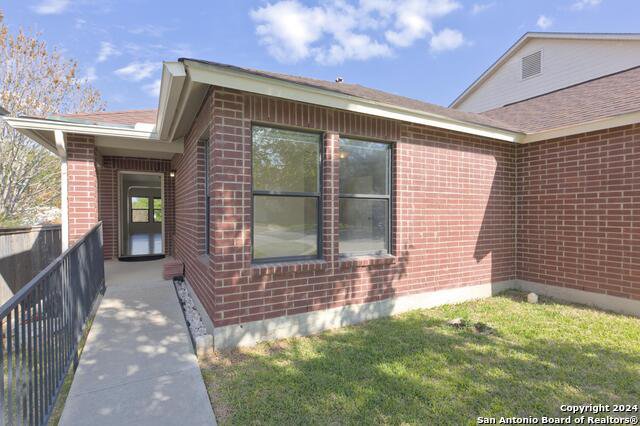
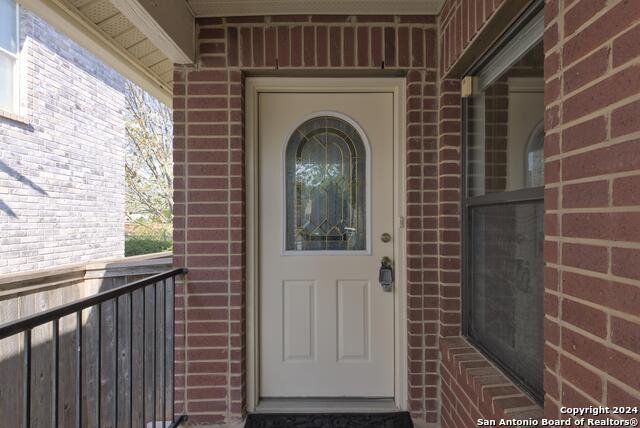
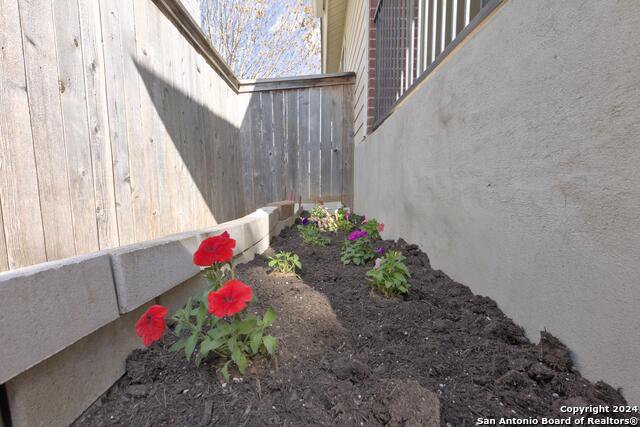


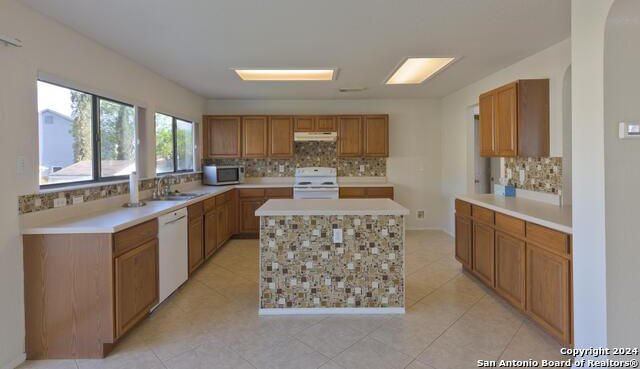
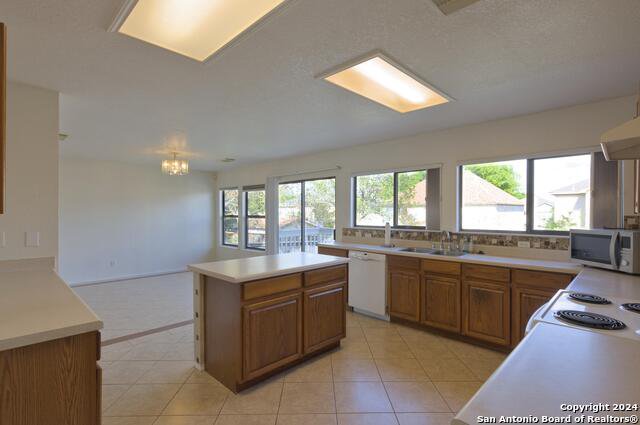


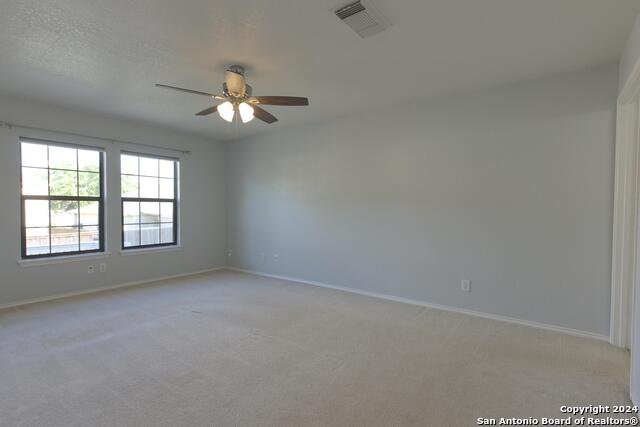


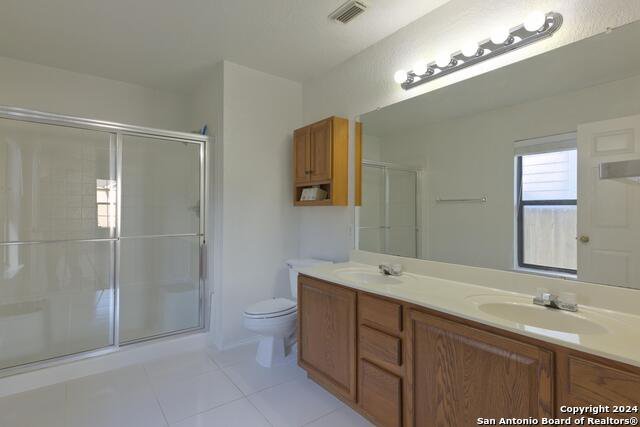


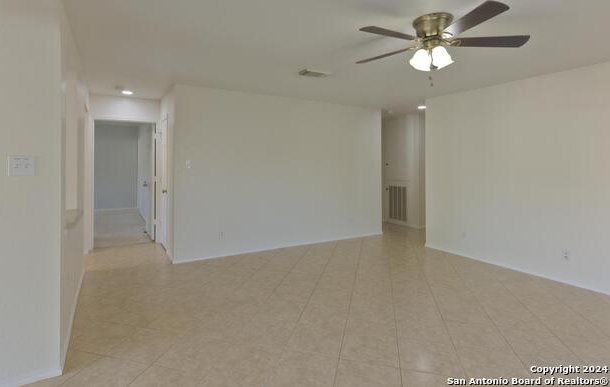





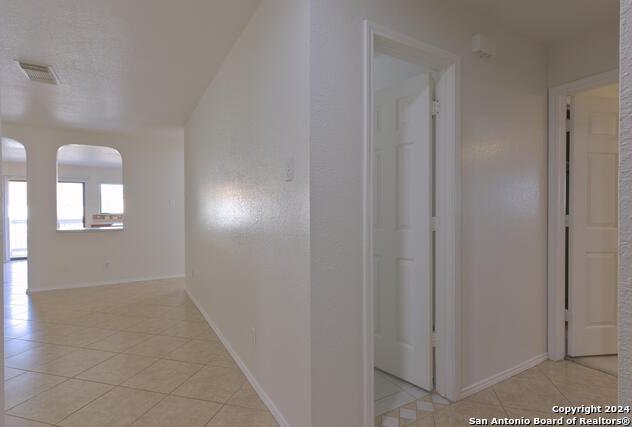



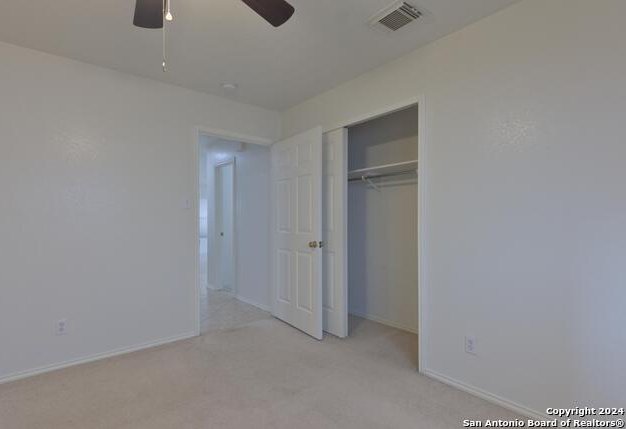

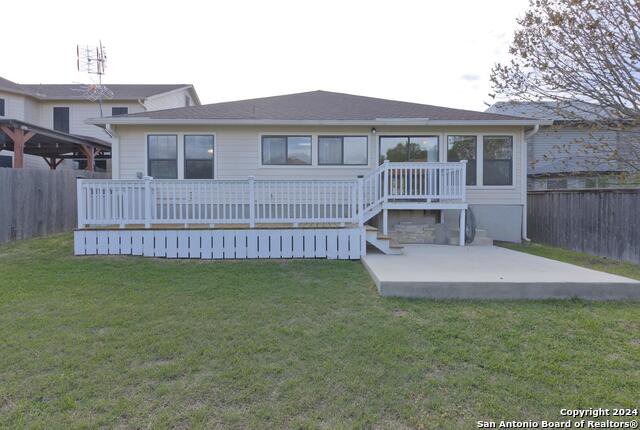
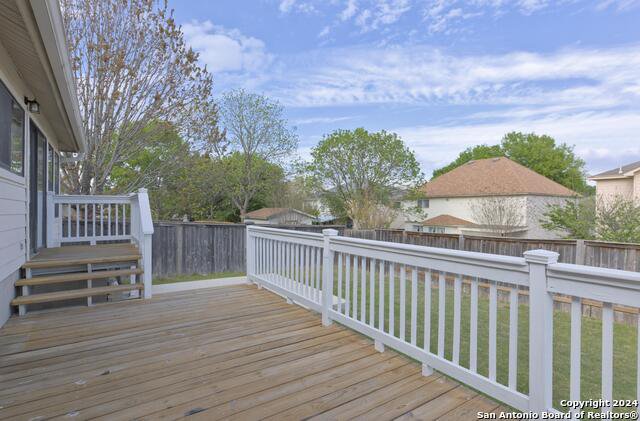
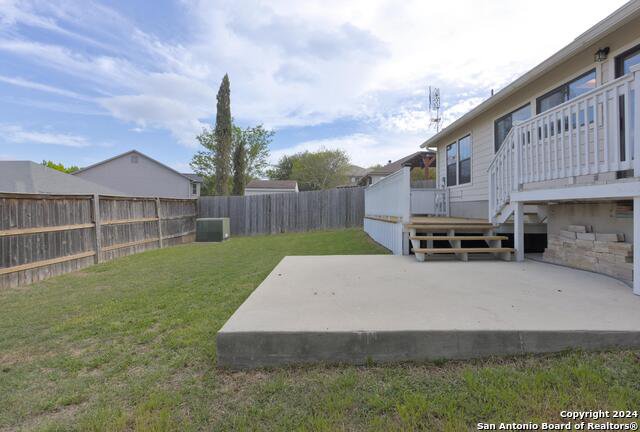
/u.realgeeks.media/gohomesa/14361225_1777668802452328_2909286379984130069_o.jpg)