15715 Deer Crst, San Antonio, TX 78248
- $795,000
- 4
- BD
- 3
- BA
- 2,640
- SqFt
- List Price
- $795,000
- MLS#
- 1760962
- Status
- ACTIVE
- County
- Bexar
- City
- San Antonio
- Subdivision
- Deerfield
- Bedrooms
- 4
- Bathrooms
- 3
- Full Baths
- 2
- Half-baths
- 1
- Living Area
- 2,640
- Acres
- 0.12
Property Description
Introducing a beautifully updated home in the desirable Deerfield area, completely renovated from the ground up with meticulous attention to detail. This property seamlessly blends modern style with classic charm, featuring four spacious bedrooms, and two and a half bathrooms, and providing ample space for a comfortable lifestyle. The open floor plan connects the living areas effortlessly, making it perfect for both relaxing and hosting gatherings. High-quality materials and finishes are evident throughout the home, from the stunning kitchen equipped with state-of-the-art appliances and custom cabinets to the cozy living room boasting a stylish fireplace. The master bedroom serves as a peaceful retreat, complete with a luxurious bathroom that features high-end fixtures, a spa-like shower, and double sinks. Three additional bedrooms offer flexibility for family, guests, or a home office setup. Outside, the private backyard with its sparkling pool is ideal for cooling off on hot days and serves as a fantastic spot for outdoor meals, relaxation, and fun. Located in the sought-after Deerfield community, this home is conveniently close to parks, pools, shops, restaurants, and excellent schools, representing a unique opportunity to live in a home that combines luxury, comfort, and an ideal location. Make it yours and enjoy living in a space that's been thoughtfully designed to the highest standards.
Additional Information
- Days on Market
- 44
- Year Built
- 1987
- Style
- Two Story, Traditional
- Stories
- 2
- Builder Name
- Unknown
- Interior Features
- Ceiling Fans, Chandelier, Washer Connection, Dryer Connection, Built-In Oven, Microwave Oven, Stove/Range, Gas Cooking, Refrigerator, Garage Door Opener, Solid Counter Tops, Custom Cabinets
- Master Bdr Desc
- Split, DownStairs, Ceiling Fan, Full Bath
- Fireplace Description
- Two, Living Room
- Cooling
- Two Central
- Heating
- Central
- Exterior
- Stucco
- Roof
- Composition
- Floor
- Ceramic Tile
- Pool Description
- In Ground Pool
- Parking
- Two Car Garage, Attached
- School District
- North East I.S.D
- Elementary School
- Huebner
- Middle School
- Eisenhower
- High School
- Churchill
Mortgage Calculator
Listing courtesy of Listing Agent: Binkan Cinaroglu (binkan.cinaroglu@sothebysrealty.com) from Listing Office: Kuper Sotheby's Int'l Realty.
IDX information is provided exclusively for consumers' personal, non-commercial use, that it may not be used for any purpose other than to identify prospective properties consumers may be interested in purchasing, and that the data is deemed reliable but is not guaranteed accurate by the MLS. The MLS may, at its discretion, require use of other disclaimers as necessary to protect participants and/or the MLS from liability.
Listings provided by SABOR MLS








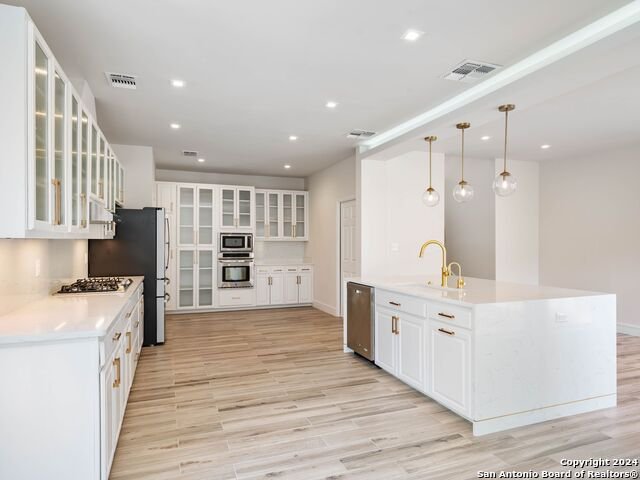

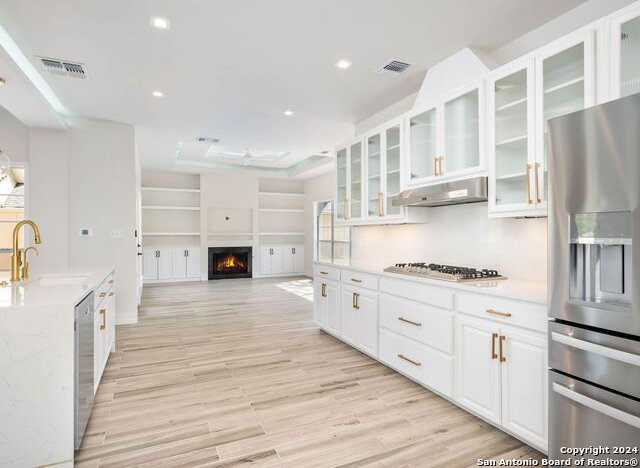

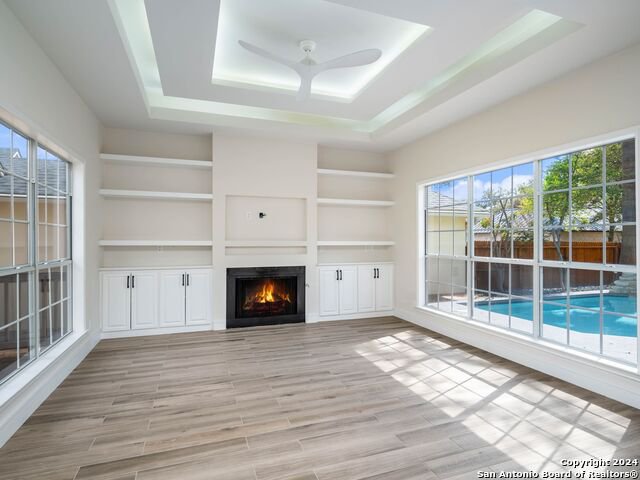

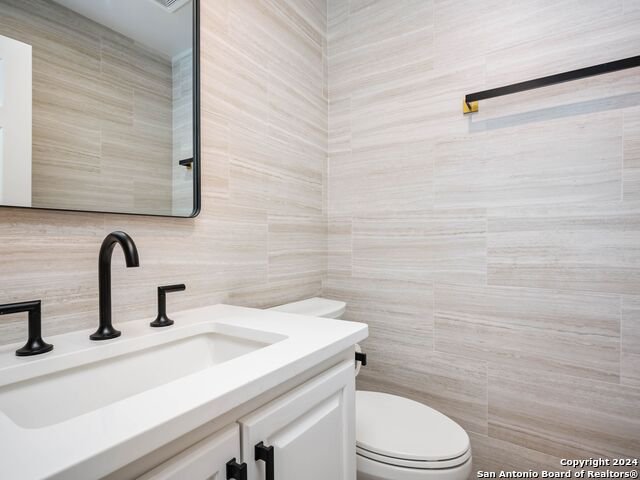

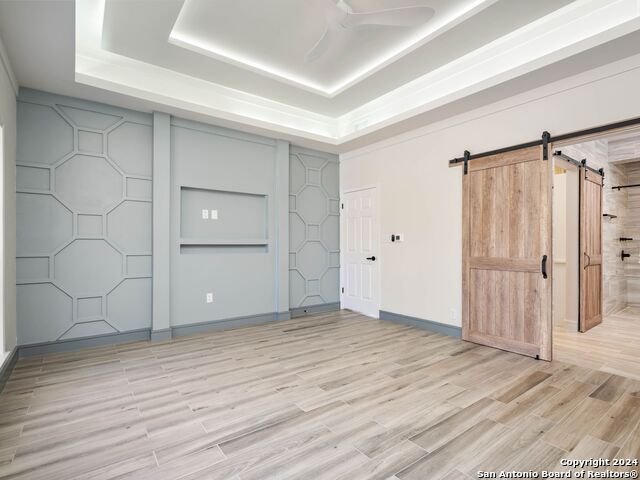




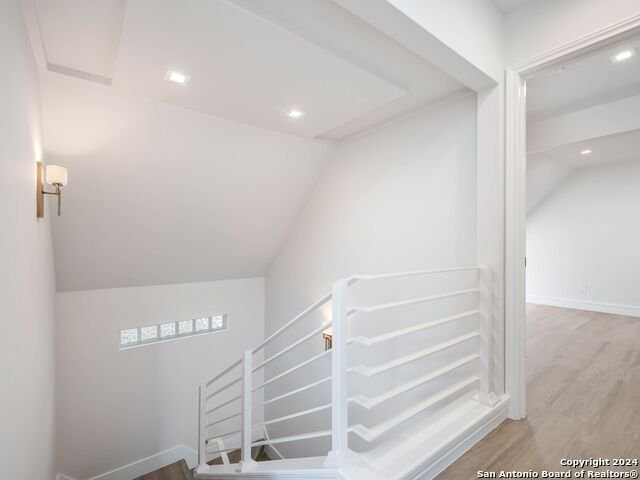
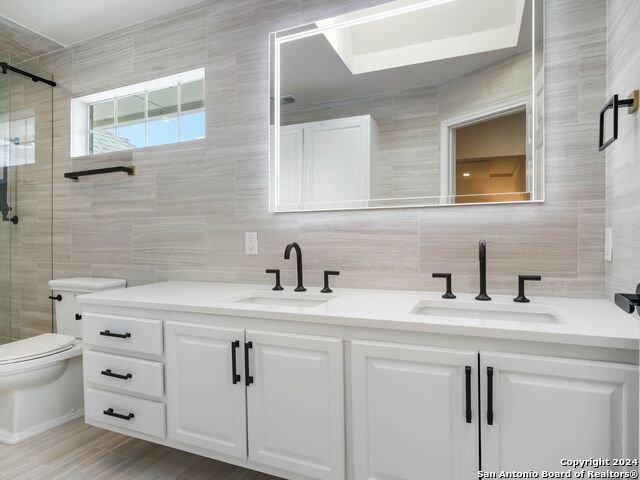

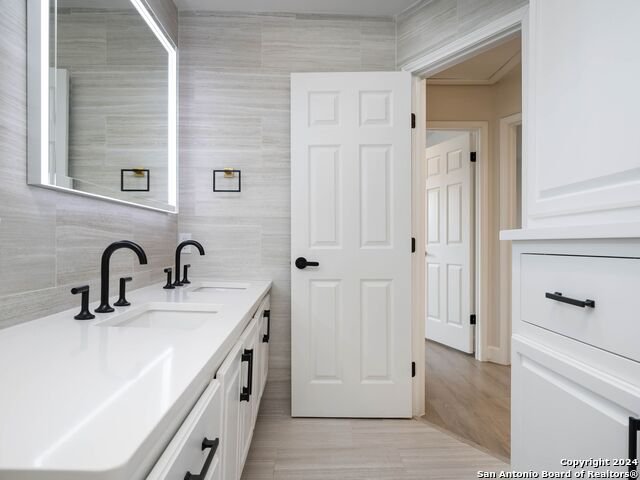







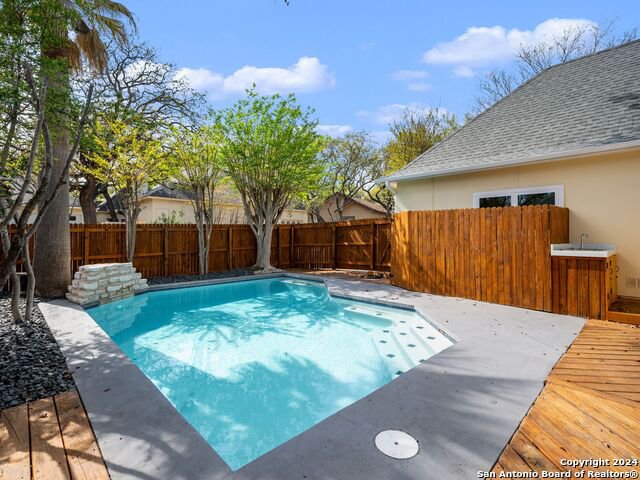


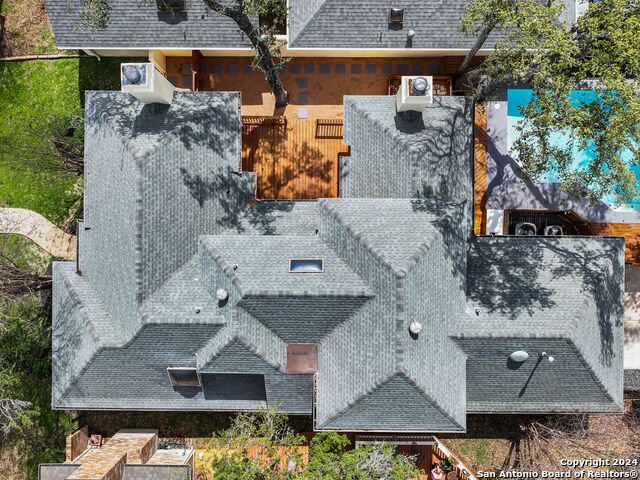

/u.realgeeks.media/gohomesa/14361225_1777668802452328_2909286379984130069_o.jpg)