27107 Brook Bend, Boerne, TX 78015
- $585,000
- 4
- BD
- 4
- BA
- 2,905
- SqFt
- List Price
- $585,000
- MLS#
- 1760768
- Status
- ACTIVE
- County
- Bexar
- City
- Boerne
- Subdivision
- Fallbrook - Bexar County
- Bedrooms
- 4
- Bathrooms
- 4
- Full Baths
- 3
- Half-baths
- 1
- Living Area
- 2,905
- Acres
- 0.18
Property Description
WHAT A FIND!! Welcome to your dream home. 4 bedrooms, 3 1/2 baths. The downstairs offers a 3 bedroom, 2 1/2 bath with a study/office and formal dining room. The upstairs offers a full bath, bedroom, and game room. This stunning home boasts 2,905 sq. ft. of perfectly designed living space. As you step through the front door, you'll be greeted by the expansive ten-foot ceilings. The kitchen is complete with custom 42-inch cabinets and granite countertops which both have been extended to make it easy to entertain. You'll love spending time with loved ones and entertaining on the 10X30 covered patio with an attached 100 sq foot deck. This home is located in the highly sought-after Boerne School District and Fallbrook Subdivision. The convenient location makes for easy access to everything the area has to offer. The community of Fallbrook offers a beautiful pool and playground. This home truly has it all and is ready for you to move in and make it your own. Eight-foot upgraded front, back, and interior doors. There is a stone-to-ceiling fireplace in the living room. Tile in the entry, kitchen, breakfast area, study, living room, dining room, and all bath areas. Bay window and tray ceiling in primary bedroom. On top of all that the property backs up to a greenbelt. Don't miss out on the opportunity to own this wonderful home with all of the must-have features you've been searching for. Schedule your tour today and experience the beauty of this home for yourself.
Additional Information
- Days on Market
- 19
- Year Built
- 2017
- Style
- Two Story
- Stories
- 1.5
- Builder Name
- Emerald Homes
- Lot Description
- Cul-de-Sac/Dead End, Mature Trees (ext feat)
- Interior Features
- Ceiling Fans, Washer Connection, Dryer Connection, Cook Top, Self-Cleaning Oven, Microwave Oven, Disposal, Dishwasher, Ice Maker Connection, Water Softener (owned), Security System (Owned), Gas Water Heater, Garage Door Opener, Solid Counter Tops, Custom Cabinets, Private Garbage Service
- Master Bdr Desc
- DownStairs, Walk-In Closet, Ceiling Fan, Full Bath
- Fireplace Description
- One, Living Room, Gas Logs Included, Wood Burning, Gas
- Cooling
- One Central
- Heating
- Central
- Exterior Features
- Deck/Balcony, Privacy Fence, Double Pane Windows, Solar Screens, Storage Building/Shed, Has Gutters, Mature Trees
- Exterior
- Brick, 4 Sides Masonry, Stone/Rock, Stucco
- Roof
- Composition
- Floor
- Carpeting, Ceramic Tile
- Pool Description
- None
- Parking
- Two Car Garage, Attached
- School District
- Boerne
- Elementary School
- Van Raub
- Middle School
- Middle School
- High School
- Champion
Mortgage Calculator
Listing courtesy of Listing Agent: Melissa Stagers (missy@msrpsa.com) from Listing Office: M. Stagers Realty Partners.
IDX information is provided exclusively for consumers' personal, non-commercial use, that it may not be used for any purpose other than to identify prospective properties consumers may be interested in purchasing, and that the data is deemed reliable but is not guaranteed accurate by the MLS. The MLS may, at its discretion, require use of other disclaimers as necessary to protect participants and/or the MLS from liability.
Listings provided by SABOR MLS
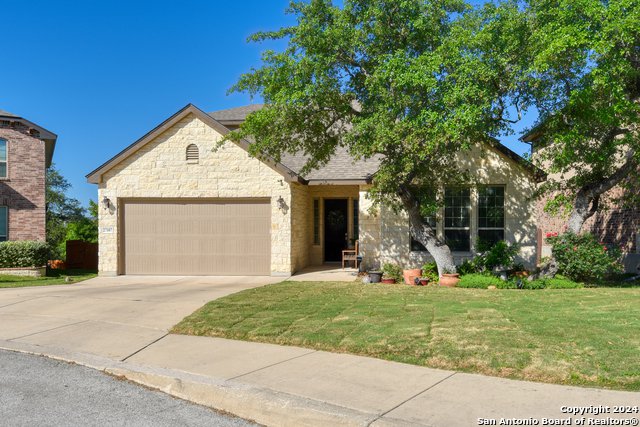




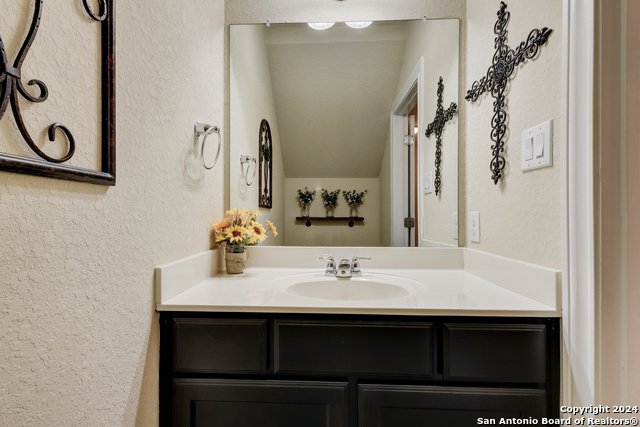



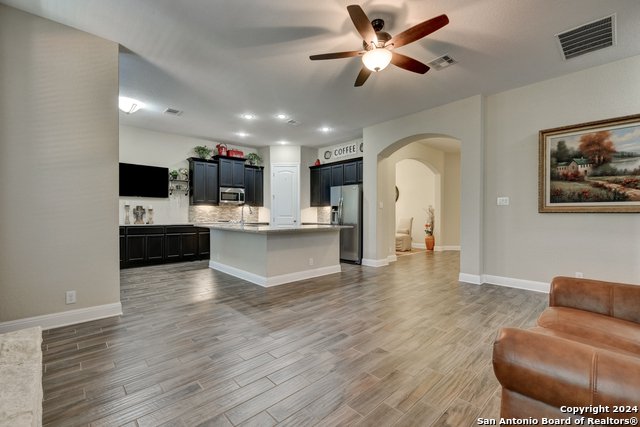
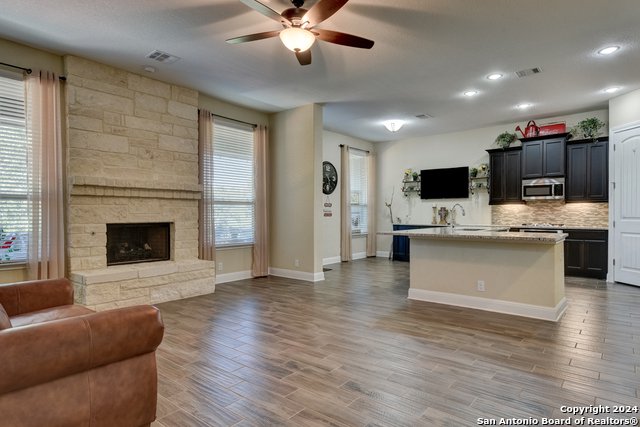








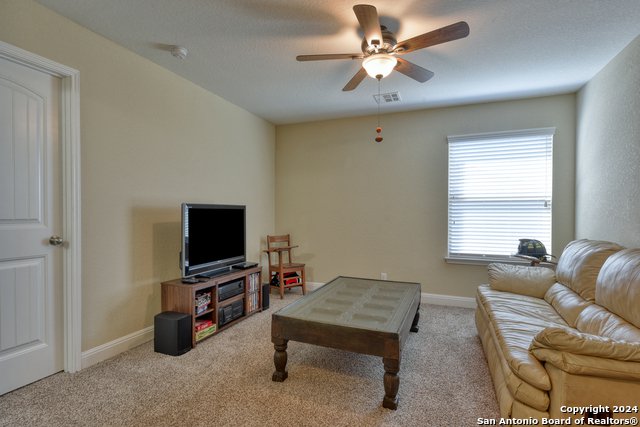





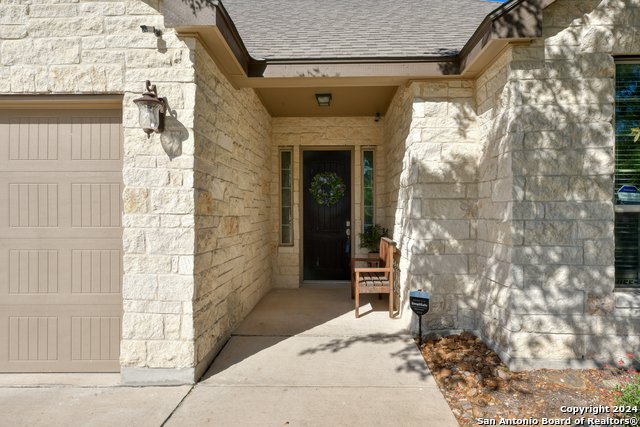







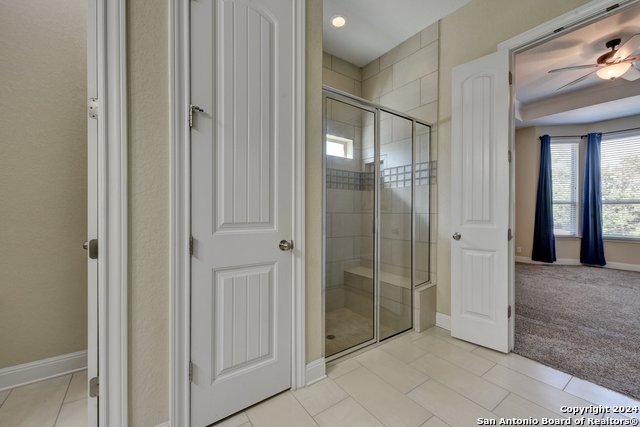


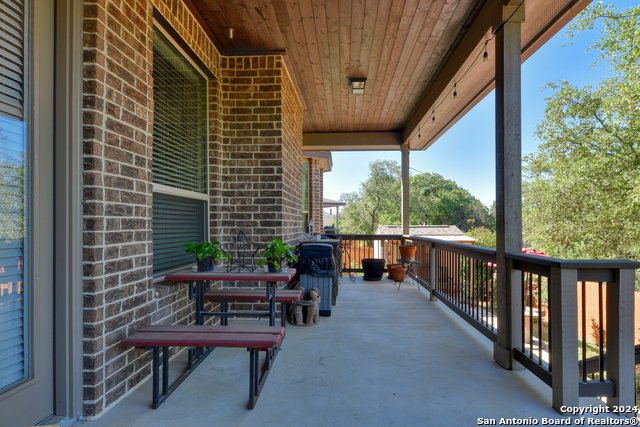


/u.realgeeks.media/gohomesa/14361225_1777668802452328_2909286379984130069_o.jpg)