22821 San Saba Blf, San Antonio, TX 78258
- $499,950
- 5
- BD
- 4
- BA
- 2,763
- SqFt
- List Price
- $499,950
- MLS#
- 1760263
- Status
- ACTIVE
- County
- Bexar
- City
- San Antonio
- Subdivision
- Remington Heights
- Bedrooms
- 5
- Bathrooms
- 4
- Full Baths
- 3
- Half-baths
- 1
- Living Area
- 2,763
- Acres
- 0.17
Property Description
Grab this opportunity to make this, 5 bdrm/3.5 bath/2 car garage with 174 sq. ft enclosed Patio making total of 2937 sq. ft. along with the Covered Deck, your home today! Sought after Remington Heights Subdivision. Walk into this renovated home with handscraped wood floors, crown molding, updated Hall Bathroom and updated downstairs bathroom. 2 Master Bdrms and Baths, downstairs and upstairs. The Master Bdrm downstairs could be a great guest bedroom or Mother-in-law suite! Master Bedroom is extra large and in Upstairs Master Bathroom, the shower stall is in process of being updated. 3 bathrooms are nicely updated. The Kitchen is an extra treat with a large island in kitchen along with breakfast eating area or dining area! Open large area for entertaining guests! Such an array of updated cabinets! Plenty of room in this Kitchen for all to gather! The room to left of entry, can be Formal Dining Rm with built-in bookshelves or great for an office! Your choice! The enclosed patio has sink and cook top! This home has the potential to be your Shangri-la!!! Neighborhood Pool and in desirable NEISD school district! Great Location for shopping, HEB and a great park within a short distance and Library!
Additional Information
- Days on Market
- 45
- Year Built
- 2003
- Style
- Two Story, Traditional
- Stories
- 2
- Builder Name
- D.R. Horton
- Interior Features
- Ceiling Fans, Washer Connection, Dryer Connection, Self-Cleaning Oven, Microwave Oven, Stove/Range, Disposal, Dishwasher, Ice Maker Connection, Smoke Alarm
- Master Bdr Desc
- DownStairs, Upstairs, Walk-In Closet, Ceiling Fan, Full Bath
- Fireplace Description
- One, Living Room
- Cooling
- One Central
- Heating
- Central
- Exterior Features
- Covered Patio, Deck/Balcony, Privacy Fence, Sprinkler System, Double Pane Windows, Mature Trees, Glassed in Porch, Screened Porch, Other - See Remarks
- Exterior
- Brick, 4 Sides Masonry
- Roof
- Composition
- Floor
- Ceramic Tile, Wood
- Pool Description
- None
- Parking
- Two Car Garage, Attached, Oversized
- School District
- North East I.S.D
- Elementary School
- Wilderness Oak Elementary
- Middle School
- Lopez
- High School
- Ronald Reagan
Mortgage Calculator
Listing courtesy of Listing Agent: Maria Wade De La Cruz (mwdelacruz@yahoo.com) from Listing Office: Tuscan Res + Invest Realty LLC.
IDX information is provided exclusively for consumers' personal, non-commercial use, that it may not be used for any purpose other than to identify prospective properties consumers may be interested in purchasing, and that the data is deemed reliable but is not guaranteed accurate by the MLS. The MLS may, at its discretion, require use of other disclaimers as necessary to protect participants and/or the MLS from liability.
Listings provided by SABOR MLS
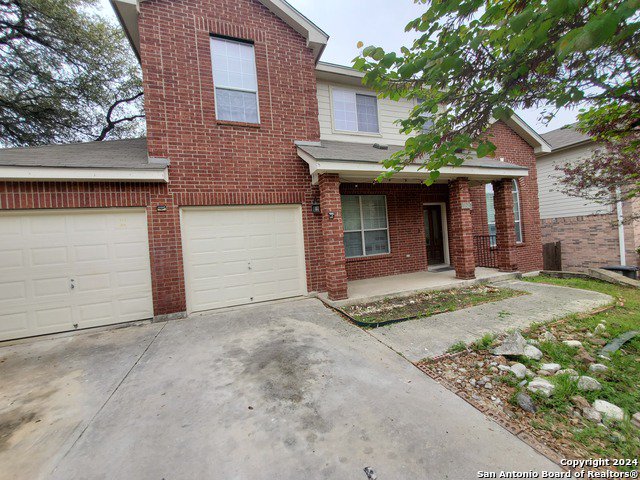



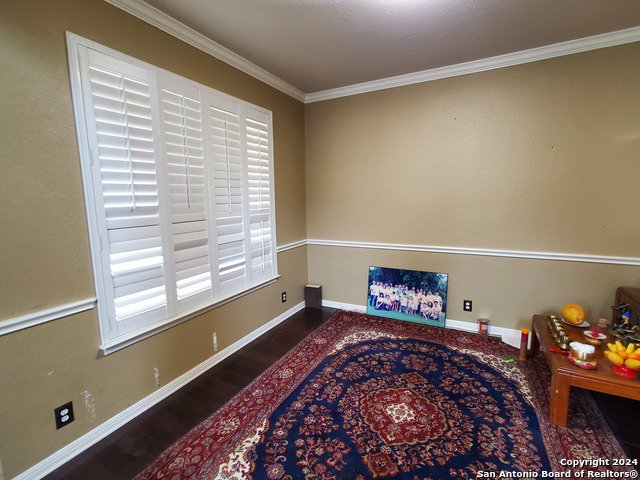






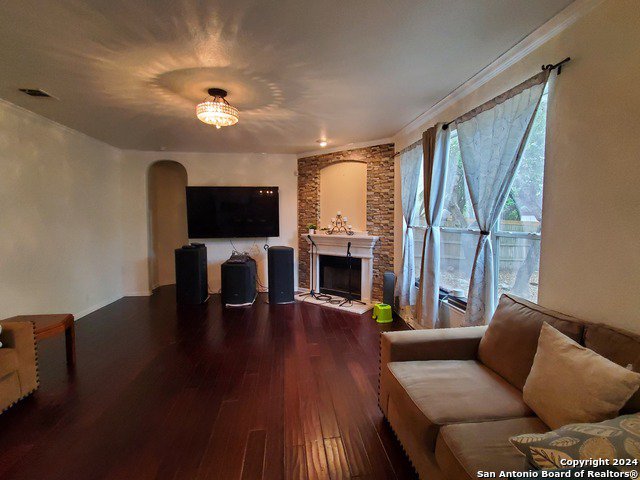

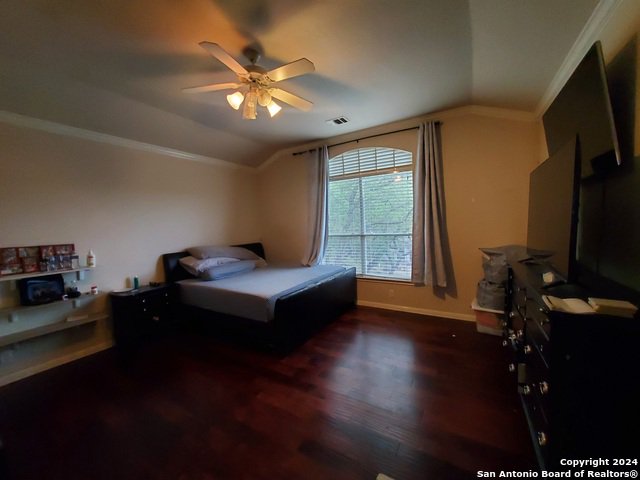



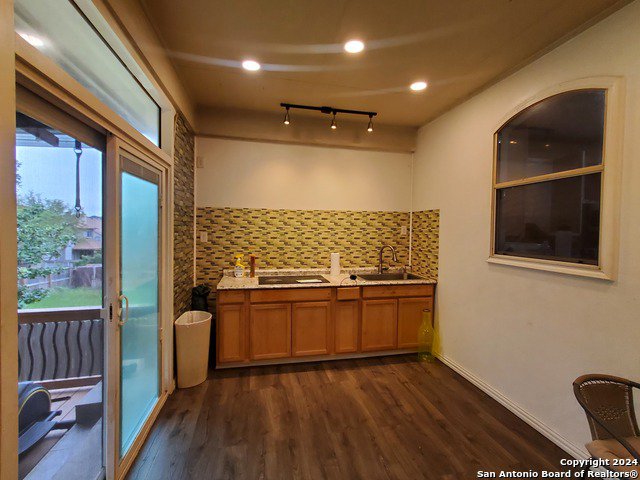
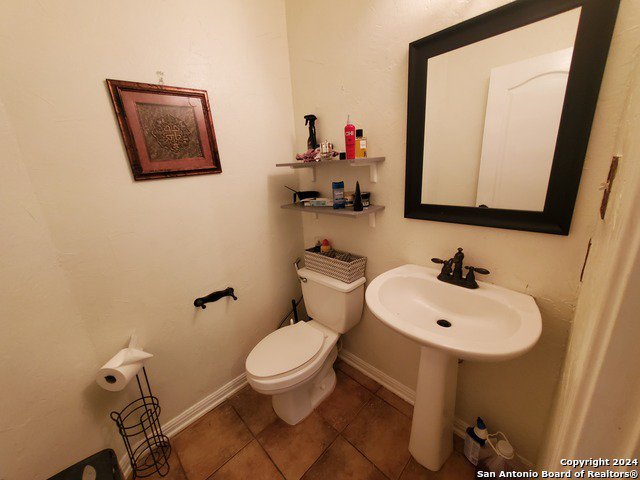


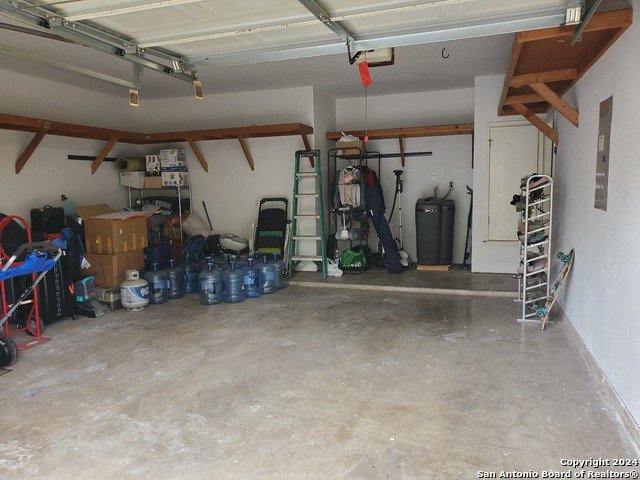





/u.realgeeks.media/gohomesa/14361225_1777668802452328_2909286379984130069_o.jpg)