22018 Legend Point, San Antonio, TX 78258
- $335,000
- 3
- BD
- 2
- BA
- 1,878
- SqFt
- List Price
- $335,000
- MLS#
- 1760251
- Status
- PENDING
- County
- Bexar
- City
- San Antonio
- Subdivision
- Stone Oak
- Bedrooms
- 3
- Bathrooms
- 2
- Full Baths
- 2
- Living Area
- 1,878
- Acres
- 0.16
Property Description
Welcome to this exquisite home located in the prestigious Stone Oak community, offering a perfect blend of luxury and convenience. As you step inside, you'll immediately notice the seamless flow of the open floor plan, enhanced by elegant wood floors throughout, eliminating the need for carpet and ensuring easy maintenance. The living area features built-in bookcases and a cozy fireplace, creating a warm and inviting atmosphere for gatherings or quiet evenings at home. The plantation shutters add a touch of sophistication while allowing natural light to filter in, creating a bright and airy ambiance. The master bedroom boasts a built-out window area, providing a charming space to unwind and enjoy peaceful moments. The en-suite bathroom offers a tranquil retreat with modern amenities, perfect for relaxation. Stepping outside, you'll be greeted by a park-like backyard adorned with a flagstone patio, offering an ideal spot for outdoor entertaining or simply enjoying the serene surroundings. The new roof, HVAC system, and hot water heater provide peace of mind and added value to this exceptional property. In addition to its remarkable features, this home is nestled in an area known for its award-winning schools and top-notch hospitals, as well as convenient access to premier shopping and dining destinations. Whether you're seeking a tranquil retreat or a place to entertain in style, this home offers the perfect blend of comfort, luxury, and convenience.
Additional Information
- Days on Market
- 39
- Year Built
- 2000
- Style
- One Story, Contemporary
- Stories
- 1
- Builder Name
- Kb Home
- Lot Description
- Mature Trees (ext feat)
- Interior Features
- Washer Connection, Dryer Connection, Self-Cleaning Oven, Stove/Range, Refrigerator, Disposal, Dishwasher, Ice Maker Connection, Water Softener (owned), Smoke Alarm, Pre-Wired for Security, Electric Water Heater, Garage Door Opener, Plumb for Water Softener, Smooth Cooktop
- Master Bdr Desc
- DownStairs, Walk-In Closet, Full Bath
- Fireplace Description
- Living Room, Wood Burning
- Cooling
- One Central
- Heating
- Central, Heat Pump
- Exterior Features
- Privacy Fence, Sprinkler System, Has Gutters, Mature Trees
- Exterior
- Stucco
- Roof
- Composition
- Floor
- Carpeting, Ceramic Tile, Wood
- Pool Description
- None
- Parking
- Two Car Garage, Attached
- School District
- North East I.S.D
- Elementary School
- Las Lomas
- Middle School
- Barbara Bush
- High School
- Ronald Reagan
Mortgage Calculator
Listing courtesy of Listing Agent: Kristen Schramme (kristenalexander@kw.com) from Listing Office: Keller Williams Legacy.
IDX information is provided exclusively for consumers' personal, non-commercial use, that it may not be used for any purpose other than to identify prospective properties consumers may be interested in purchasing, and that the data is deemed reliable but is not guaranteed accurate by the MLS. The MLS may, at its discretion, require use of other disclaimers as necessary to protect participants and/or the MLS from liability.
Listings provided by SABOR MLS

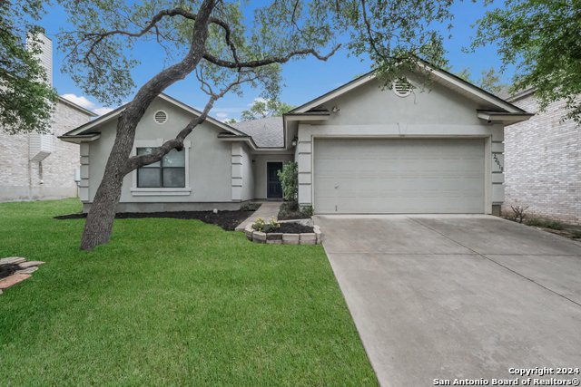
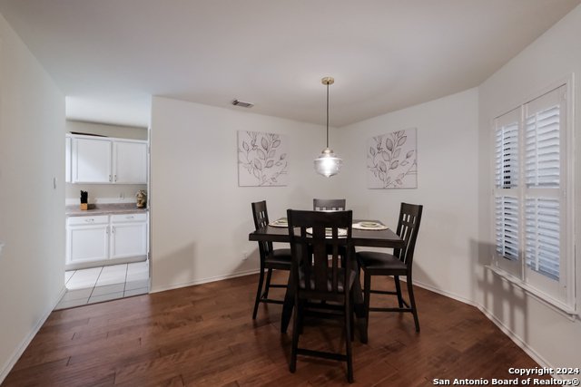

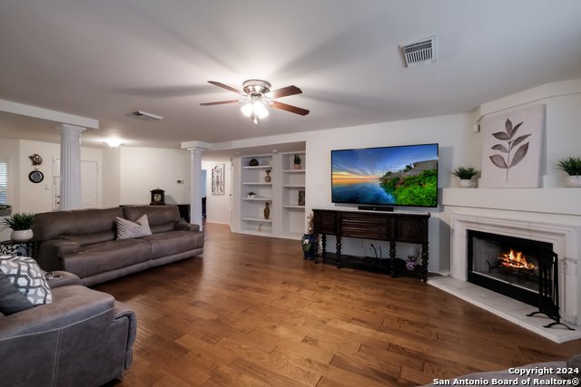
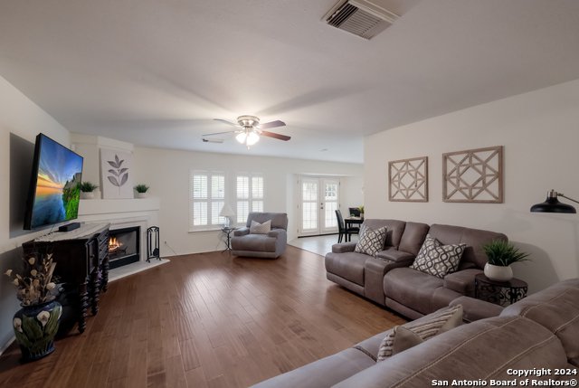

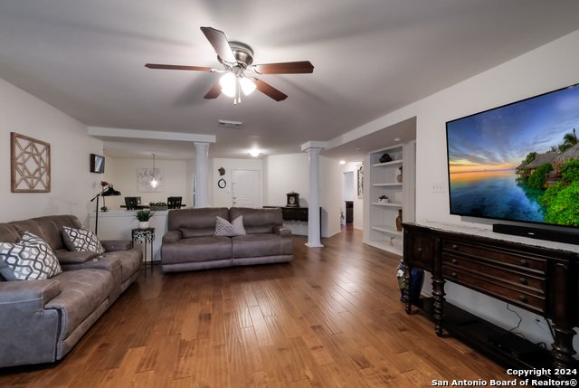

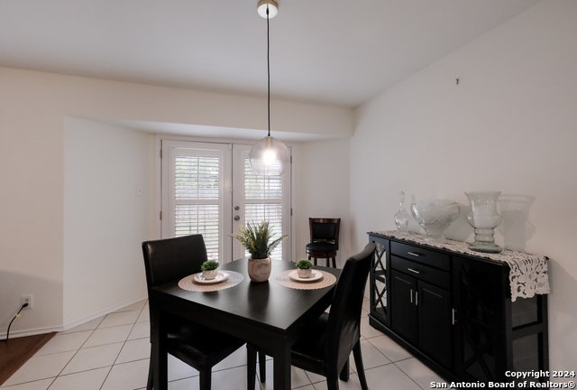
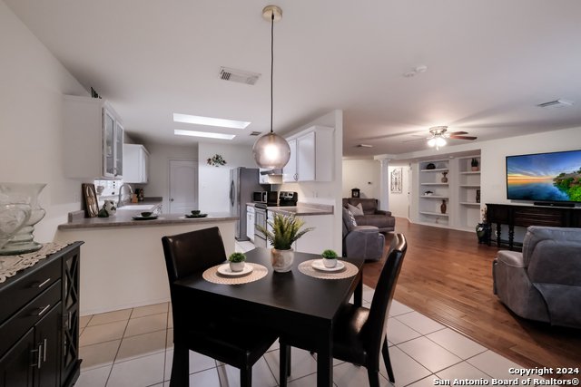
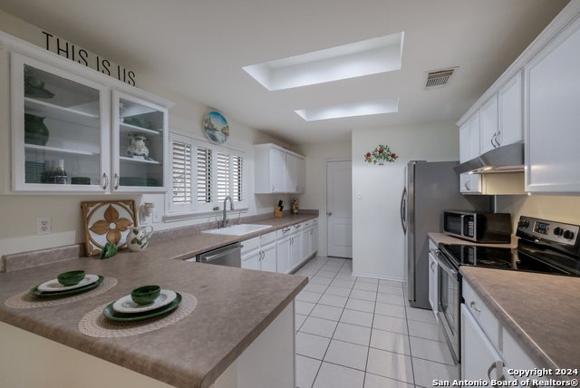
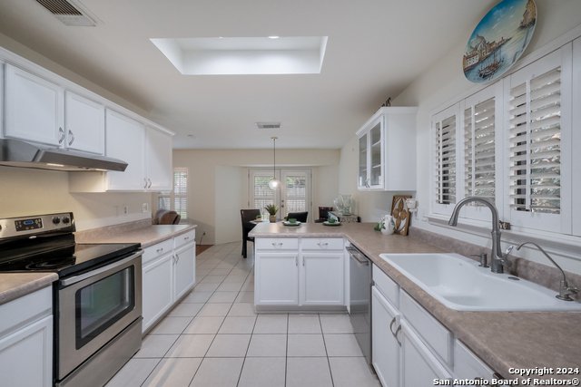
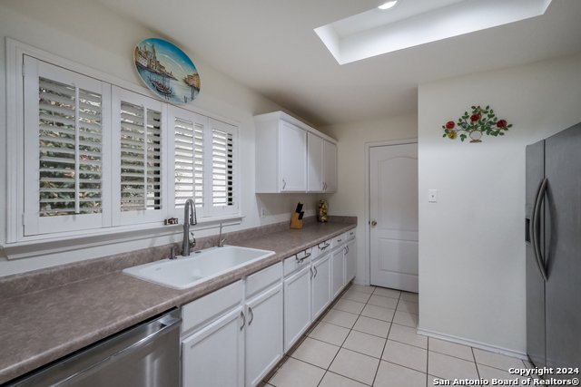
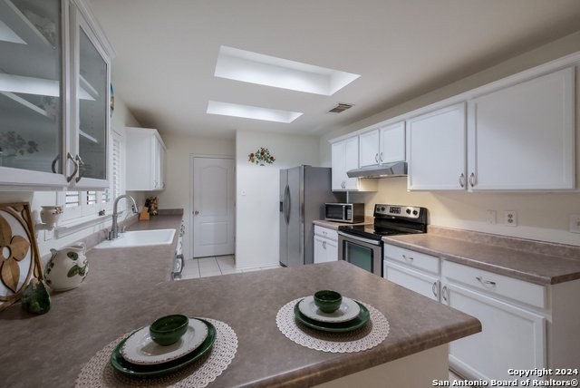





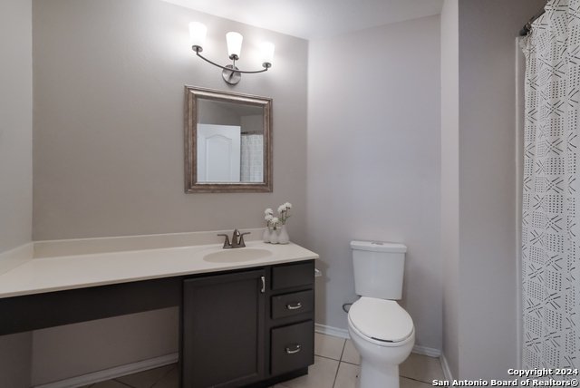
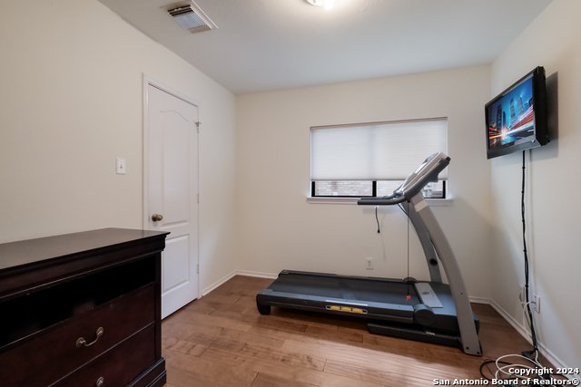
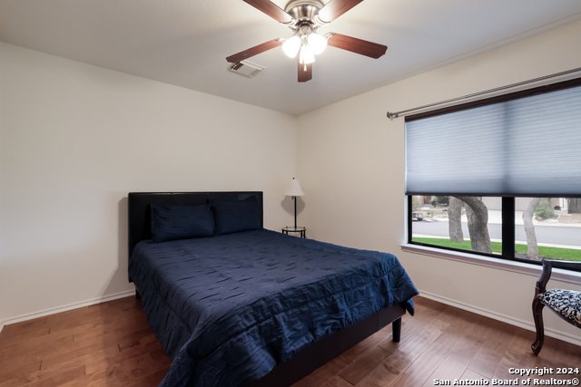
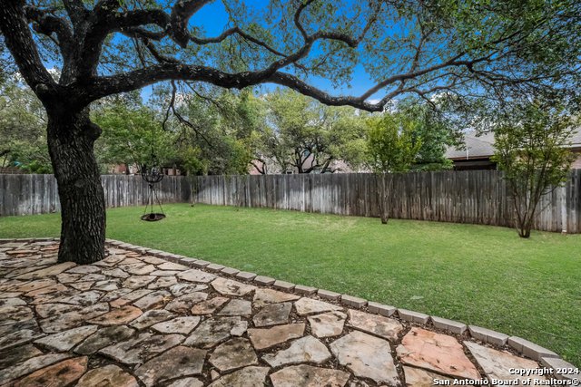

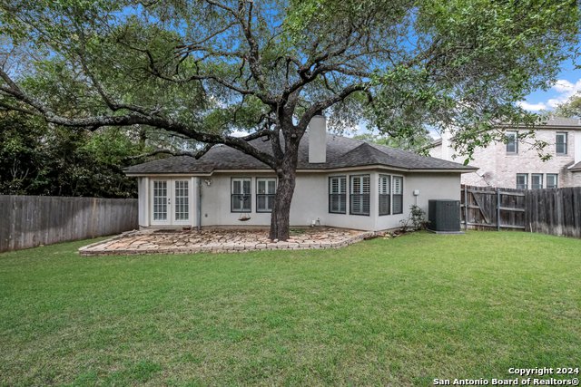
/u.realgeeks.media/gohomesa/14361225_1777668802452328_2909286379984130069_o.jpg)