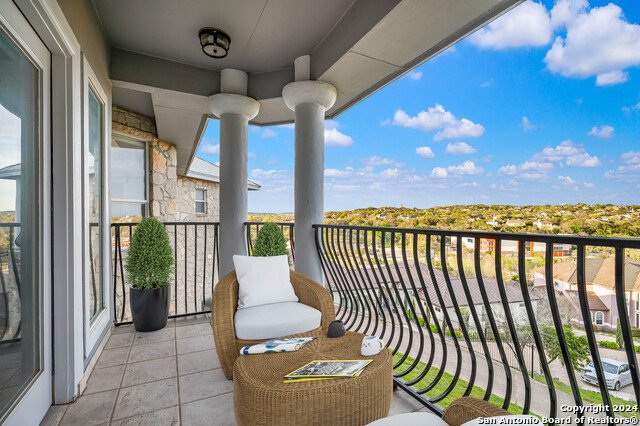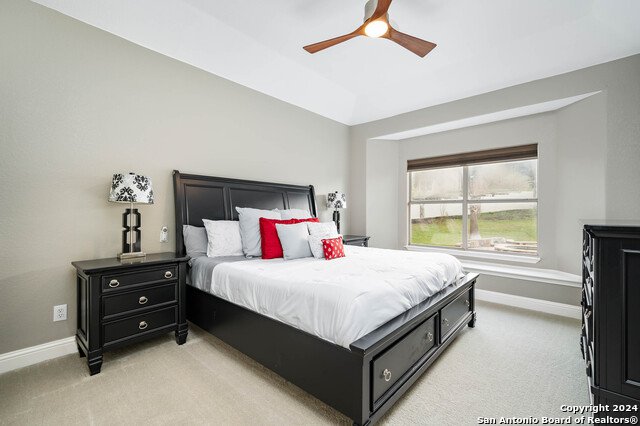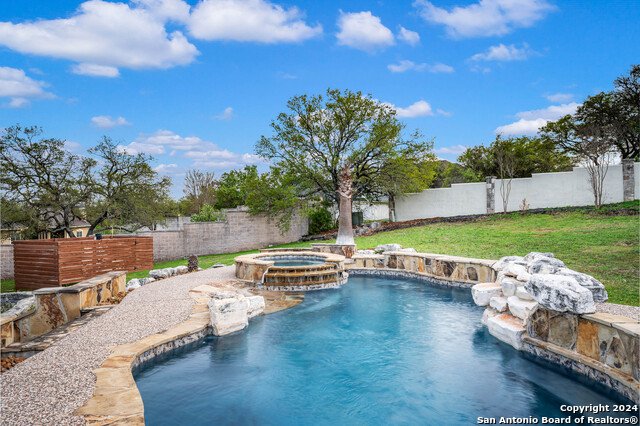19211 Habitat Cv, San Antonio, TX 78258
- $1,373,000
- 4
- BD
- 4
- BA
- 4,947
- SqFt
- List Price
- $1,373,000
- Price Change
- ▼ $25,000 1715133613
- MLS#
- 1759882
- Status
- PRICE CHANGE
- County
- Bexar
- City
- San Antonio
- Subdivision
- Greystone
- Bedrooms
- 4
- Bathrooms
- 4
- Full Baths
- 3
- Half-baths
- 1
- Living Area
- 4,947
- Acres
- 0.71
Property Description
This stunning contemporary-style home, located at the top of the cul-de-sac in the privately guarded community of Greystone, offers the absolute essence of luxury living. With 4 bedrooms, 3.5 bathrooms, and a sprawling 4,947 square feet of living space, this home boasts numerous amenities and features that cater to comfort and entertainment. As you enter, you're greeted by an open-concept layout accentuated by high ceilings and an abundance of natural light streaming through large windows. The fully updated interior exudes modern elegance, with sleek finishes and attention to detail throughout. The spacious kitchen is a chef's delight, equipped with high-end appliances, ample counter space, and a large island, perfect for both casual dining and entertaining guests. Adjacent to the kitchen is a beautiful dining room, ideal for enjoying morning coffee while taking in the breathtaking views. The living area flows seamlessly to multiple covered patios, offering serene outdoor spaces to relax or host gatherings while enjoying the panoramic vistas stretching for miles. The outdoor oasis also includes a luxurious pool and spa, providing the perfect setting for leisurely swims or unwinding after a long day. For those who enjoy staying active, this property features a sports court where you can beat your best friend in a friendly game of H-O-R-S-E right at home. Additionally, this home offers practical amenities such as a spacious loft area, perfect as an additional living space, as well as a dedicated office for those who work from home. Conveniently located near major retail centers, the 1604 highway, and a variety of restaurants, this property offers the perfect balance of privacy and accessibility to amenities. This meticulously maintained home in Greystone is an oasis of luxury living, offering unparalleled comfort, breathtaking views, and an array of amenities designed for both relaxation and entertainment.
Additional Information
- Days on Market
- 50
- Year Built
- 2000
- Style
- Two Story, Contemporary
- Stories
- 2
- Builder Name
- Sia
- Lot Description
- Cul-de-Sac/Dead End, City View, Irregular, 1/2-1 Acre
- Interior Features
- Ceiling Fans, Chandelier, Washer Connection, Dryer Connection, Cook Top, Built-In Oven, Self-Cleaning Oven, Microwave Oven, Refrigerator, Disposal, Dishwasher, Ice Maker Connection, Water Softener (owned), Wet Bar, Smoke Alarm, Security System (Owned), Electric Water Heater, Garage Door Opener, Plumb for Water Softener, Smooth Cooktop, Solid Counter Tops, Double Ovens, Custom Cabinets, City Garbage service
- Master Bdr Desc
- Upstairs, Outside Access, Sitting Room, Walk-In Closet, Ceiling Fan, Full Bath
- Fireplace Description
- Living Room, Wood Burning
- Cooling
- Two Central
- Heating
- Central
- Exterior Features
- Patio Slab, Covered Patio, Deck/Balcony, Privacy Fence, Wrought Iron Fence, Sprinkler System, Double Pane Windows, Has Gutters, Special Yard Lighting, Mature Trees, Other - See Remarks
- Exterior
- 4 Sides Masonry, Stone/Rock, Stucco
- Roof
- Metal
- Floor
- Carpeting, Ceramic Tile, Wood
- Pool Description
- In Ground Pool, Hot Tub
- Parking
- Three Car Garage, Attached, Side Entry
- School District
- North East I.S.D
- Elementary School
- Vineyard Ranch
- Middle School
- Lopez
Mortgage Calculator
Listing courtesy of Listing Agent: David Garcia (david@realtyevoke.com) from Listing Office: Evoke Realty.
IDX information is provided exclusively for consumers' personal, non-commercial use, that it may not be used for any purpose other than to identify prospective properties consumers may be interested in purchasing, and that the data is deemed reliable but is not guaranteed accurate by the MLS. The MLS may, at its discretion, require use of other disclaimers as necessary to protect participants and/or the MLS from liability.
Listings provided by SABOR MLS














































/u.realgeeks.media/gohomesa/14361225_1777668802452328_2909286379984130069_o.jpg)