8986 Cross Mountain Trl, San Antonio, TX 78255
- $885,000
- 4
- BD
- 4
- BA
- 3,056
- SqFt
- List Price
- $885,000
- MLS#
- 1758996
- Status
- ACTIVE
- County
- Bexar
- City
- San Antonio
- Subdivision
- Cross Mountain
- Bedrooms
- 4
- Bathrooms
- 4
- Full Baths
- 3
- Half-baths
- 1
- Living Area
- 3,056
- Acres
- 2.12
Property Description
Inviting estate setting set behind a gate on 2.12 park-like acres studded with trees. Custom two-story with extensive updates offers a true split floor plan. Three bedrooms and living on the lower level with private Saltillo patio. The main level is up with gorgeous living with hardwood floors, trayed ceiling, and stone fireplace. Open, light-filled, chef's kitchen boasts a stone farmhouse sink, updated appliances, abundant storage, movable center island, wine storage, and private dining area, plus home office - all with views of the Hill Country. Doors open to the balcony that overlooks the pool. Private primary is up with stone fireplace, built-ins, balcony access, and resort style bath with marble vessel sinks, roman tub shower, and his/her closets. Guesthouse is 24 x 20 with a wraparound porch - great for a STR or guests - adding another bedroom, bath, and kitchen. Basketball court adds to the fun of this property on a tree studded lot and is a short drive to HEB, La Cantera, the Rim, downtown Boerne, or San Antonio.
Additional Information
- Days on Market
- 48
- Year Built
- 1981
- Style
- Two Story
- Stories
- 2
- Builder Name
- Custom
- Lot Description
- County VIew, 1 - 2 Acres, 2 - 5 Acres
- Interior Features
- Ceiling Fans, Chandelier, Washer, Dryer, Cook Top, Built-In Oven, Microwave Oven, Refrigerator, Disposal, Dishwasher, Ice Maker Connection, Water Softener (owned), Vent Fan, Smoke Alarm, Electric Water Heater, Solid Counter Tops, Custom Cabinets
- Master Bdr Desc
- Split, Upstairs, Outside Access, Walk-In Closet, Multi-Closets, Ceiling Fan, Full Bath
- Fireplace Description
- Two, Living Room, Family Room
- Cooling
- Two Central, One Window/Wall
- Heating
- Central
- Exterior Features
- Covered Patio, Deck/Balcony, Wrought Iron Fence, Sprinkler System, Storage Building/Shed, Mature Trees, Detached Quarters, Additional Dwelling, Wire Fence
- Exterior
- Stone/Rock
- Roof
- Tile
- Floor
- Ceramic Tile, Marble, Wood
- Pool Description
- In Ground Pool
- Parking
- Two Car Garage, Attached, Side Entry
- School District
- Northside
- Elementary School
- Julie Newton Aue
- Middle School
- Hector Garcia
- High School
- O'Connor
Mortgage Calculator
Listing courtesy of Listing Agent: Denise Graves (denise@thegravesgroup.com) from Listing Office: San Antonio Portfolio KW RE.
IDX information is provided exclusively for consumers' personal, non-commercial use, that it may not be used for any purpose other than to identify prospective properties consumers may be interested in purchasing, and that the data is deemed reliable but is not guaranteed accurate by the MLS. The MLS may, at its discretion, require use of other disclaimers as necessary to protect participants and/or the MLS from liability.
Listings provided by SABOR MLS








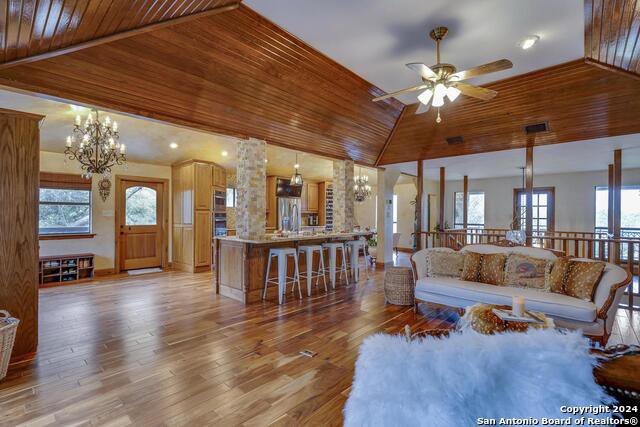





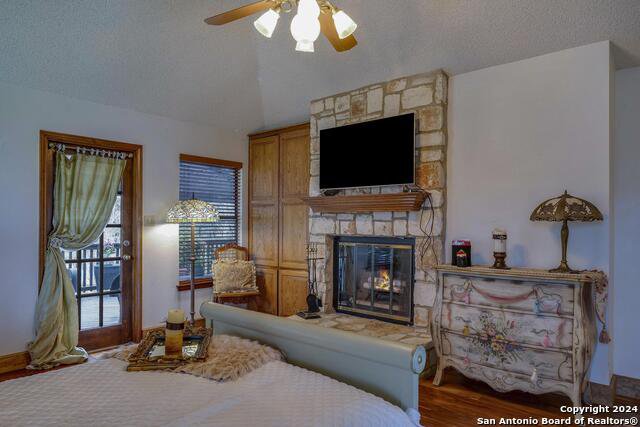




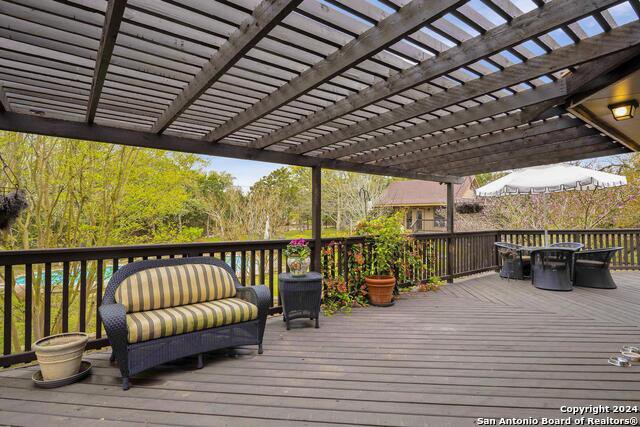












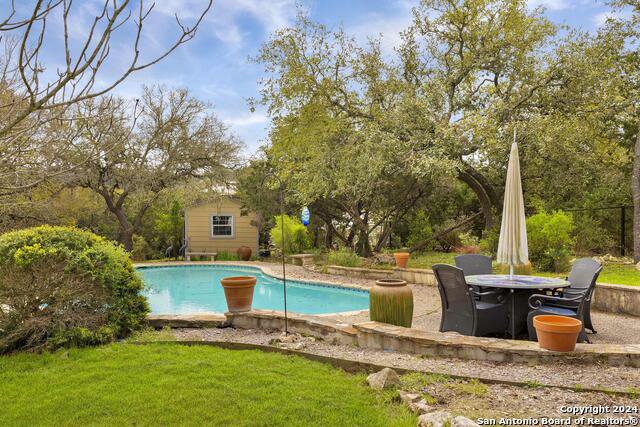
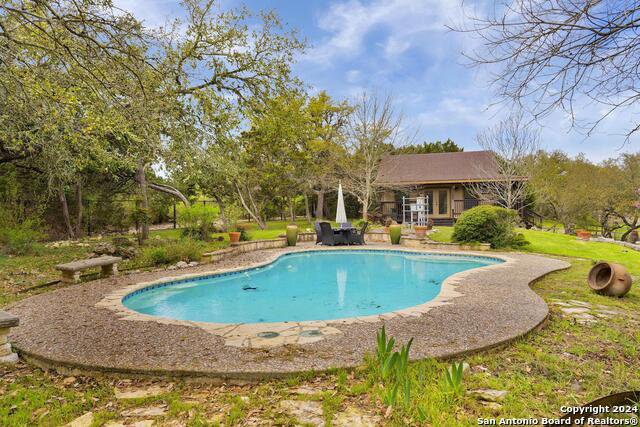













/u.realgeeks.media/gohomesa/14361225_1777668802452328_2909286379984130069_o.jpg)