947 Maltese Garden, San Antonio, TX 78260
- $435,000
- 4
- BD
- 3
- BA
- 3,028
- SqFt
- List Price
- $435,000
- MLS#
- 1758170
- Status
- ACTIVE
- County
- Bexar
- City
- San Antonio
- Subdivision
- Stone Oak
- Bedrooms
- 4
- Bathrooms
- 3
- Full Baths
- 2
- Half-baths
- 1
- Living Area
- 3,028
- Acres
- 0.13
Property Description
Beautiful 4 bed 2.5 bath in highly desired Panther Creek at Stone Oak, currently zoned for Ronald Reagan High School, Lopez Middle School & Wilderness Oak Elementary. As you walk indoors you are welcomed with tall ceilings & several windows that allow for natural sun light. Pass the formal living/dining room combo is the kitchen with granite counters a gorgeous backsplash, fresh painted cabinets & stainless steel appliances. The kitchen is equipped with a casual dining area & breakfast bar for additional seating. The casual livingroom, with NEW luxury wood-like plank flooring, area opens up to the kitchen allowing for an open concept perfect for entertaining. Upstairs is the huge master bedroom that includes its own flex area (office/baby suite/workout area..,the possibilities are endless), the walk through closet is a gem within the Master Suite. Master bathroom has a stand up shower, separate garden tub,double vanity & new luxury vinyl plank flooring. The 3 additional bedrooms are big, open & bright with walk in closets in each. The Secondary full bathroom offers a double vanity & separate room for shower/toilet. In the nice sized back yard are 3 large trees that plenty of shade. Home backs up to a green belt which allows for additional privacy. The Panther Creek community amenities are some of the best available; A large pool with an area for little ones, playground with swings & a merry go round, basketball ball courts, bbq grills & a walking trail. Not only will you fall in love with the home but you will also love the gated neighborhood...Interior painted 10/2022, exterior painted 2020, water heater replaced 2022,updated kitchen 2017, kitchen cabinets painted 5/2023,master bath flooring 10/2022, new LED light fixtures 10/2022, living room flooring 2/2023,new microwave, new faucets and toilets in the restrooms. HVAC units (2) both inspected 3/23, working as intended with no issues,roof inspected 3/2024...Schedule your tour now!
Additional Information
- Days on Market
- 53
- Year Built
- 2001
- Style
- Two Story
- Stories
- 2
- Builder Name
- Gordon Hartman
- Lot Description
- On Greenbelt
- Interior Features
- Ceiling Fans, Chandelier, Washer Connection, Dryer Connection, Cook Top, Self-Cleaning Oven, Microwave Oven, Stove/Range, Disposal, Dishwasher, Water Softener (owned), Vent Fan, Smoke Alarm, Security System (Leased), Pre-Wired for Security, Electric Water Heater, Garage Door Opener, Plumb for Water Softener, Smooth Cooktop, Solid Counter Tops, Private Garbage Service
- Master Bdr Desc
- Upstairs
- Fireplace Description
- Living Room
- Cooling
- Two Central
- Heating
- Central
- Exterior Features
- Patio Slab, Covered Patio, Privacy Fence, Chain Link Fence, Mature Trees
- Exterior
- Brick, Siding
- Roof
- Composition
- Floor
- Carpeting, Ceramic Tile, Vinyl
- Pool Description
- None
- Parking
- Two Car Garage
- School District
- North East I.S.D
- Elementary School
- Wilderness Oak Elementary
- Middle School
- Lopez
Mortgage Calculator
Listing courtesy of Listing Agent: Celia Goldsmith (celiagoldsmithrealtor@gmail.com) from Listing Office: White Line Realty LLC.
IDX information is provided exclusively for consumers' personal, non-commercial use, that it may not be used for any purpose other than to identify prospective properties consumers may be interested in purchasing, and that the data is deemed reliable but is not guaranteed accurate by the MLS. The MLS may, at its discretion, require use of other disclaimers as necessary to protect participants and/or the MLS from liability.
Listings provided by SABOR MLS


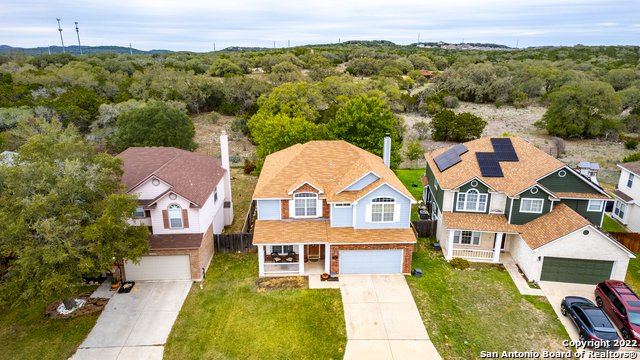



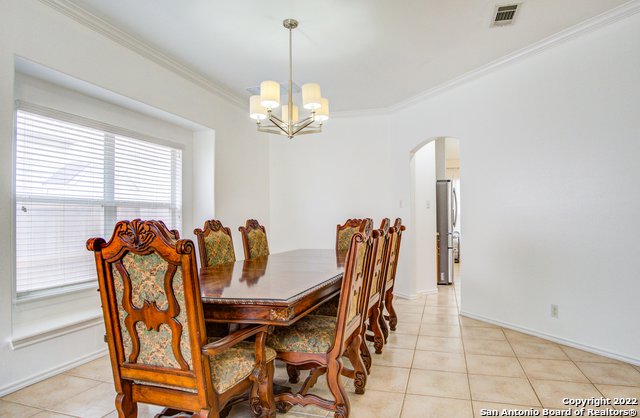




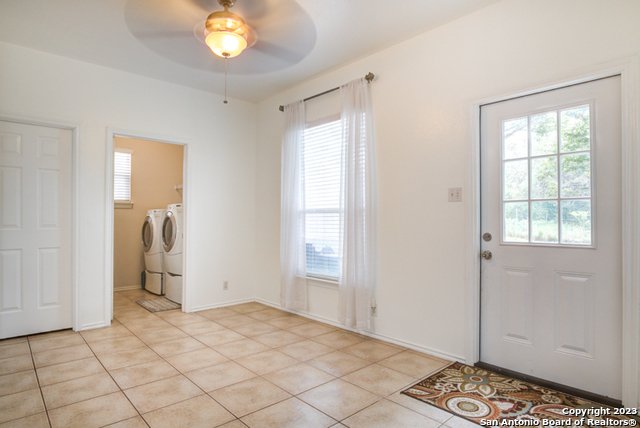





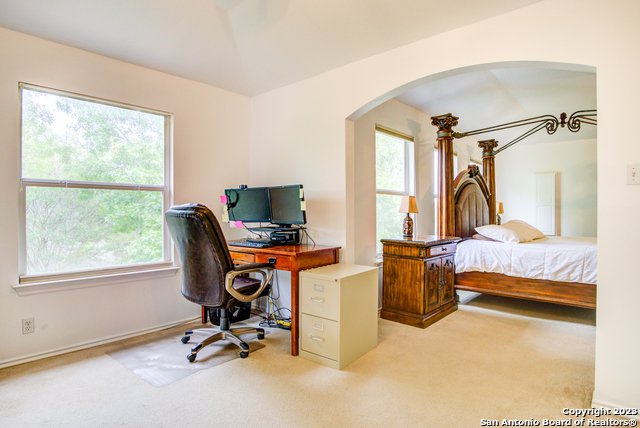







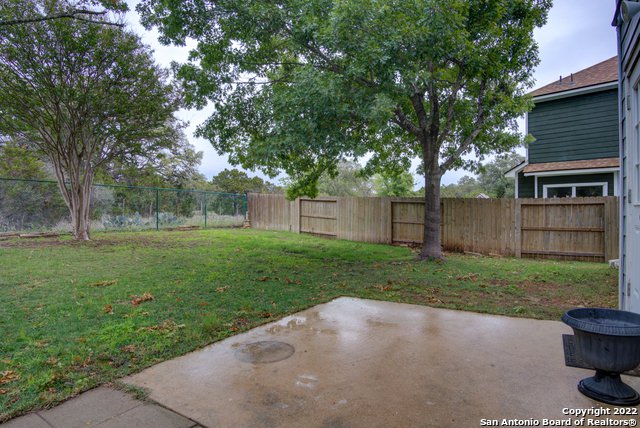





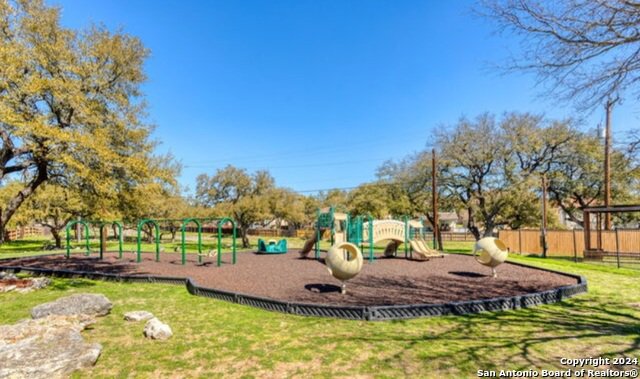


/u.realgeeks.media/gohomesa/14361225_1777668802452328_2909286379984130069_o.jpg)